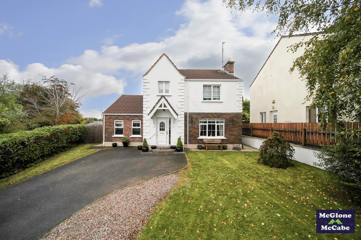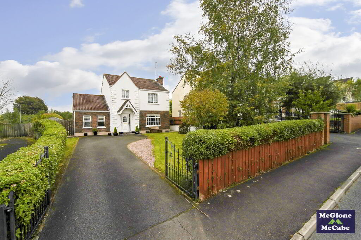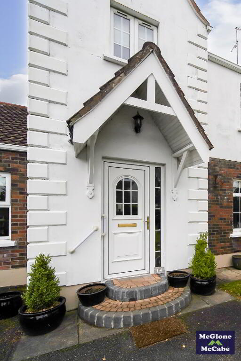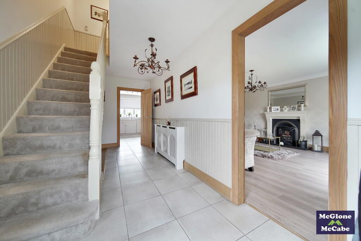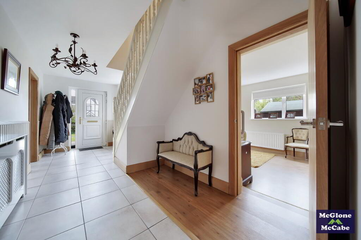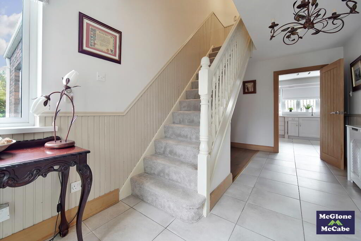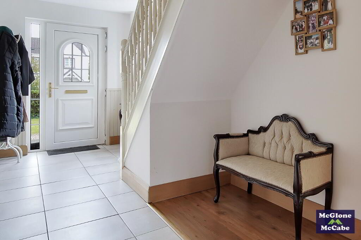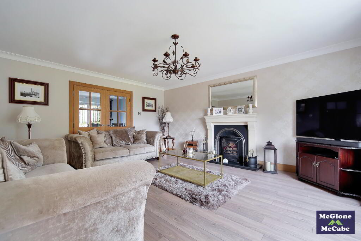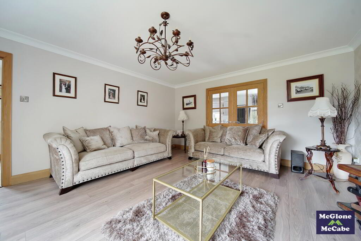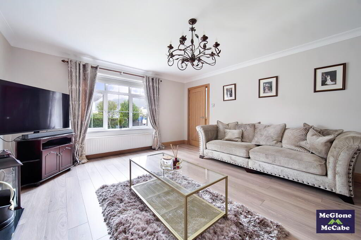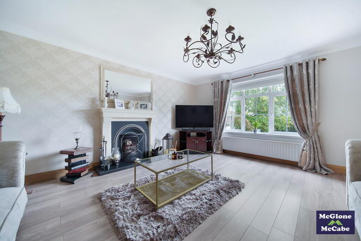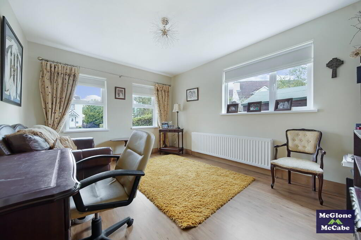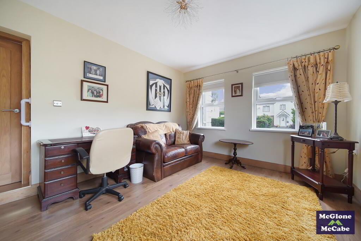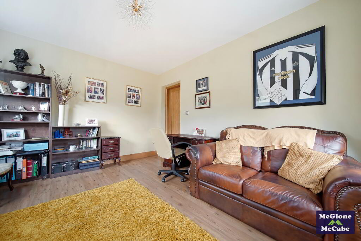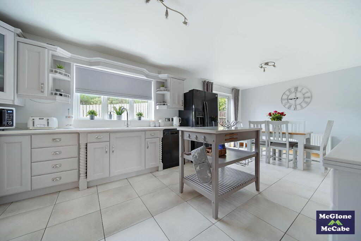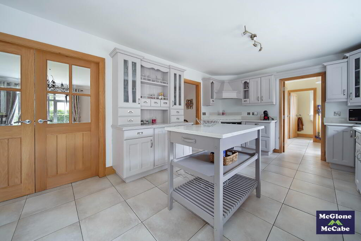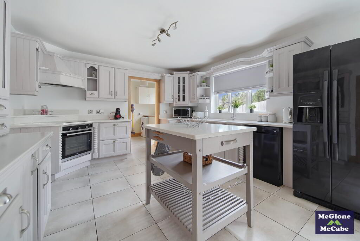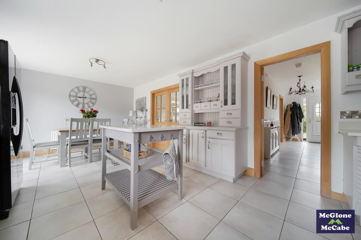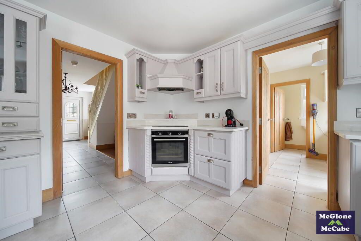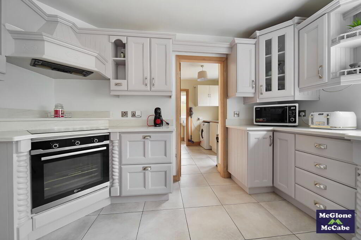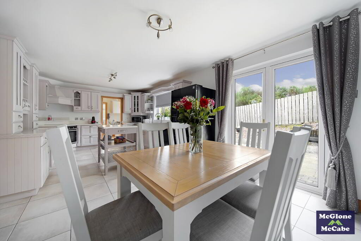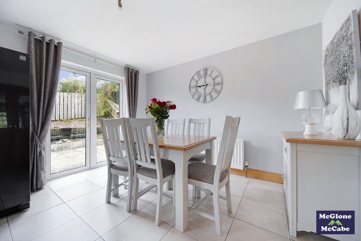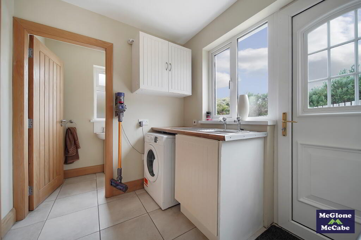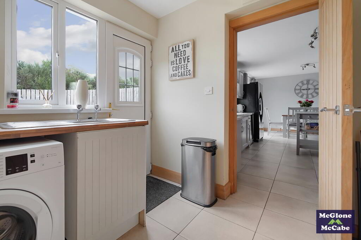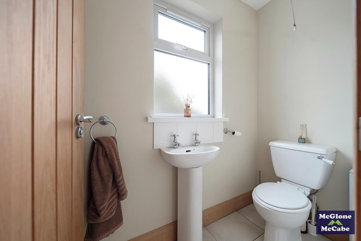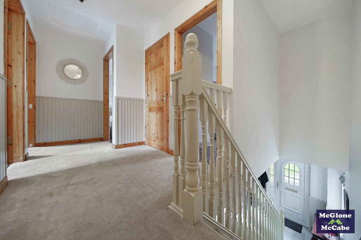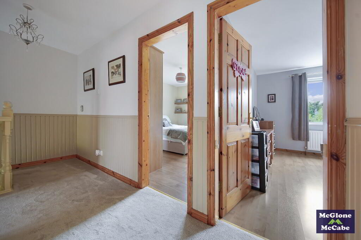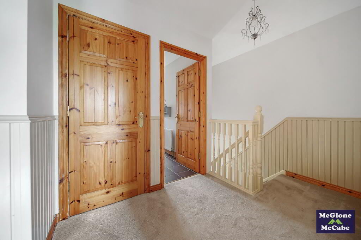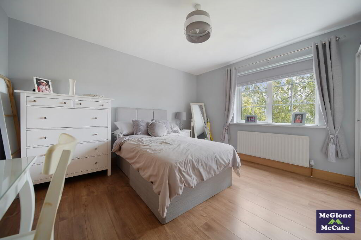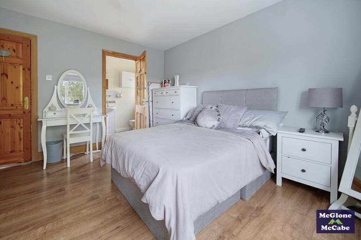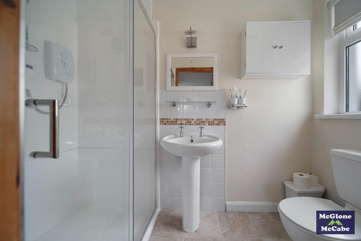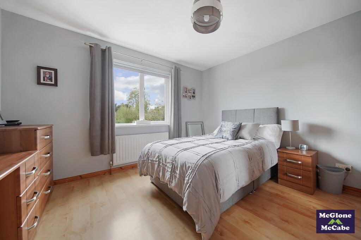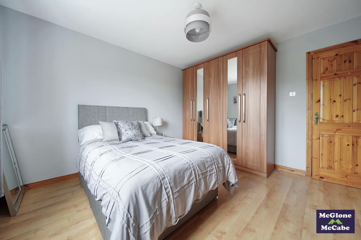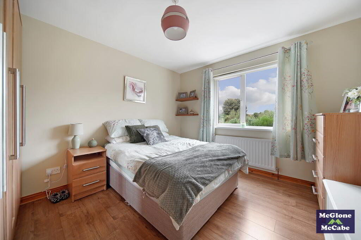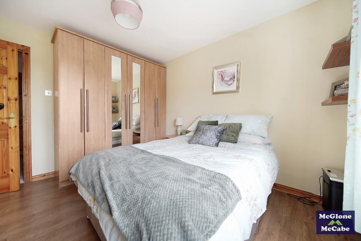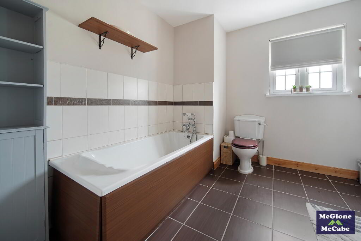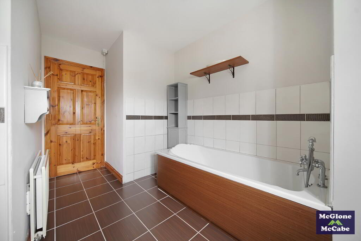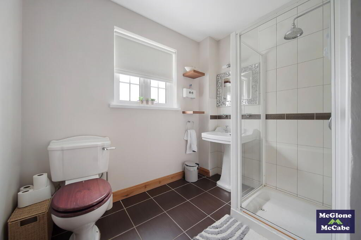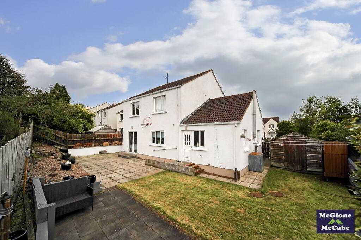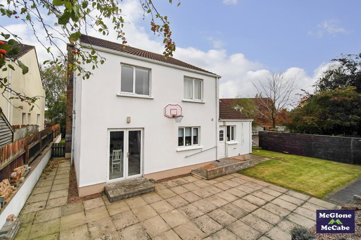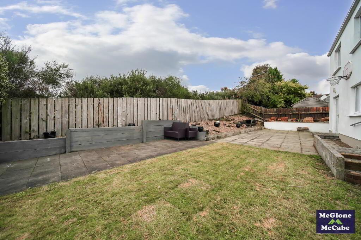
14 The Shanoch, Coalisland, Dungannon BT71 4XA
3 Bed Detached House For Sale
Asking price £215,000
Print additional images & map (disable to save ink)
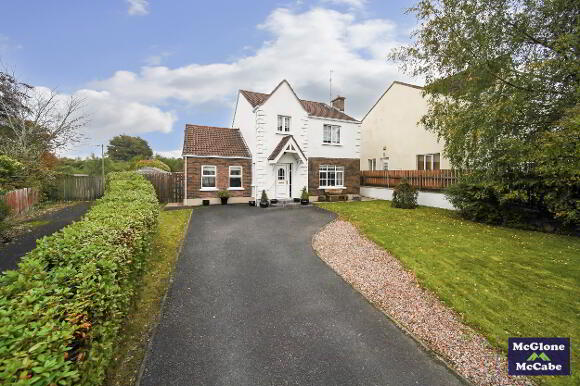
Telephone:
028 8774 6664View Online:
www.mcglonemccabe.com/1042371Key Information
| Address | 14 The Shanoch, Coalisland, Dungannon |
|---|---|
| Style | Detached House |
| Status | For sale |
| Price | Asking price £215,000 |
| Bedrooms | 3 |
| Bathrooms | 3 |
| Receptions | 2 |
| Heating | Oil |
Additional Information
We are delighted to present to the market this well maintained 3 bedroom detached property situated in the popular residential development of The Shanoch, located on the outskirts of Coalisland town centre in the ever desirable Brackaville area.
This spacious home offers comfortable family living with generously sized accommodation throughout, including three well proportioned bedrooms, 2 receptions, large kitchen/dinette and benefits from private gardens to the front & rear.
Set in a quiet, established development, this home enjoys the benefits of a peaceful setting while still being within walking distance of local shops, schools, and amenities. Excellent transport links are also nearby, making commuting to surrounding areas convenient.
Whether you're a growing family, first-time buyer, or simply seeking a move to a more tranquil setting, 14 The Shanoch offers space, comfort, and location in equal measure.
Viewing is highly recommended.
GROUND FLOOR
HALLWAY 2.32m x 5.77m Tiled floor, carpet on stairs, wall panelling, Roman Blinds and double radiator.
LIVING ROOM 4.45m x 5.11m Laminated floor, roller blinds, open fireplace with cream marble surround and granite hearth. French doors leading to dining area, double radiator and Tv point.
RECEPTION TWO 3.41m x 4.24m Laminated floor, roller blinds and double radiator.
KITCHEN/DINETTE 3.60m x 6.91m Tiled floor, roller blinds, high & low level units, integrated glass hob, integrated oven, American Style fridge freezer, free standing dishwasher, double radiator and patio doors leading to rear garden.
UTILITY ROOM 2.16m x 2.31m Tiled floor, high & low level units, plumbed for washing machine, single radiator and door leading to rear garden.
STORAGE CUPBOARD 1.25m x 3.42m Electricity supply and shelving.
W.C 0.97m x 2.04m Tiled floor, W.C, wash hand basin and single radiator.
FIRST FLOOR
LANDING 1.80m x 4.26m Carpet, wall panelling and shelved hot-press.
MASTER BEDROOM 3.74m x 3.82m Laminated floor, roller blinds and single radiator. ENSUITE 1.19m x 2.56m Tiled floor, roller blinds, shower pod, W.C, wash hand basin and single radiator.
BEDROOM TWO 3.59m x 3.61m Laminated floor, roller blinds and single radiator.
BEDROOM THREE 3.24m x 3.61m Laminated floor, roller blinds and single radiator.
BATHROOM 3.07m x 3.86m Tiled floor, part tiled walls, roller blinds, bath, W.C, wash hand basin, tiled shower unit and double radiator.
EXTERNAL The property sits on a generous site. To the front there is a gated entrance to the driveway, large lawn, trees & shrubs all enclosed by fencing. To the rear the garden is part paved, part lawn with a garden shed, outside water tap, outside lights and enclosed by fencing.
GENERAL Oil fired central heating, white PVC double glazed windows, white PVC exterior doors, white PVC rainwater goods, canopy over front door, oak doors & architrave on the ground floor and pine doors & architrave on the first floor.
-
McGlone and McCabe

028 8774 6664

