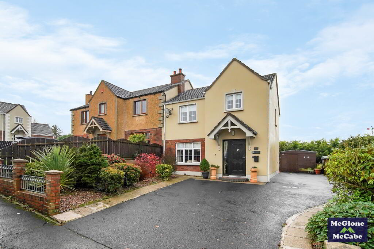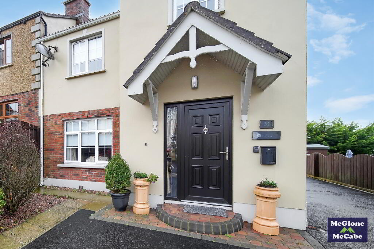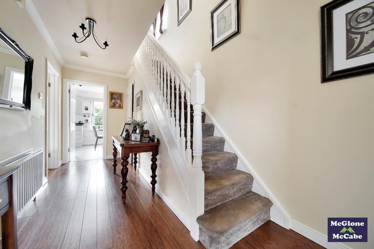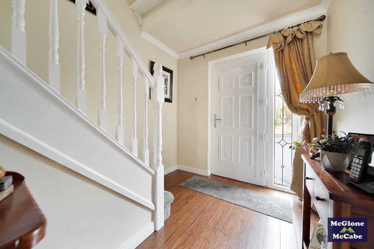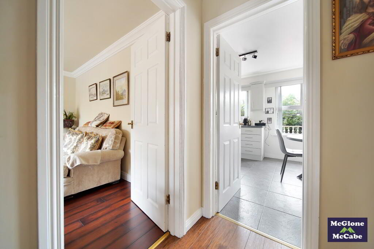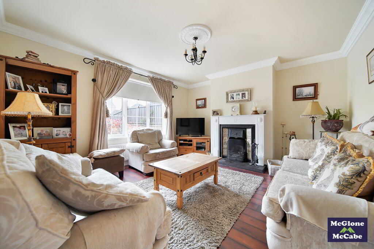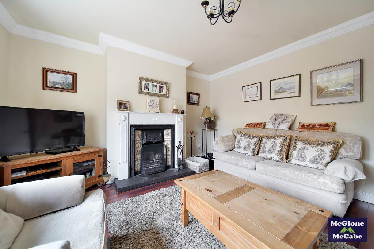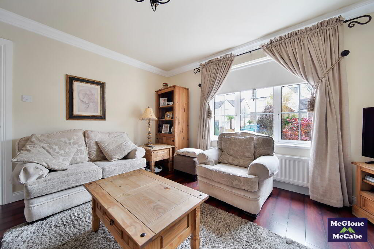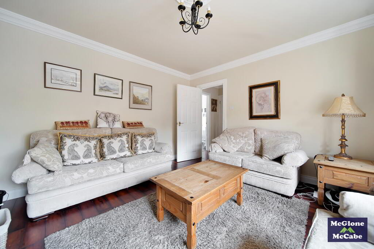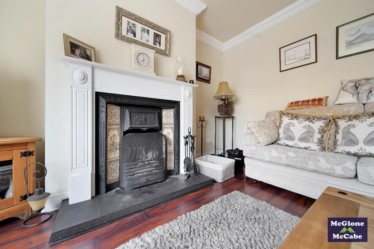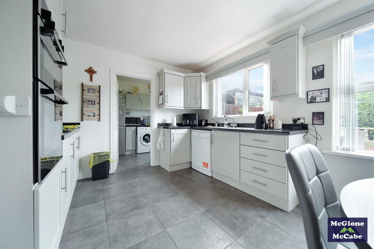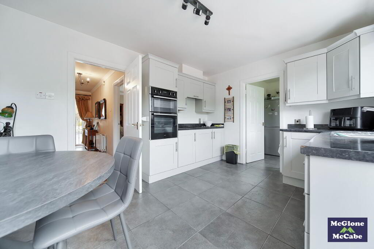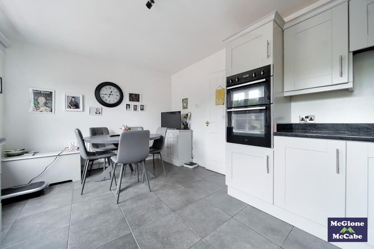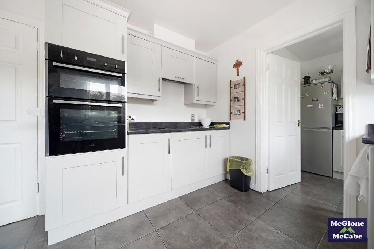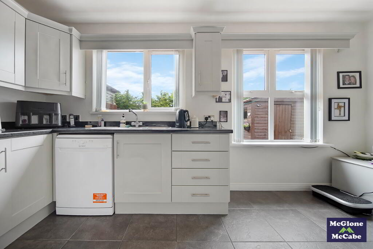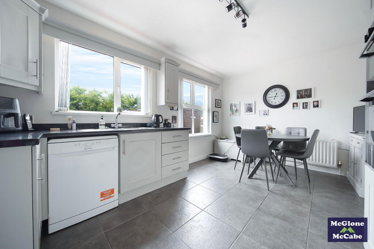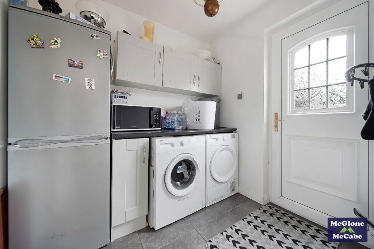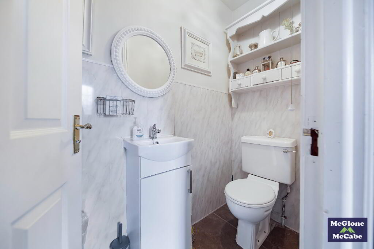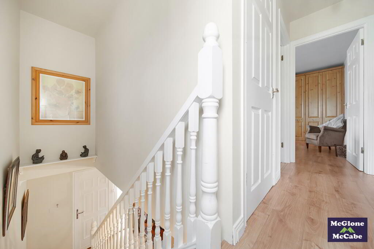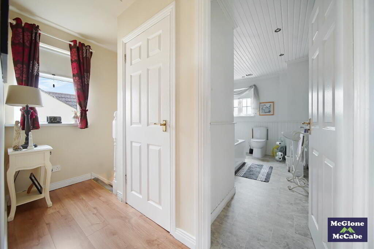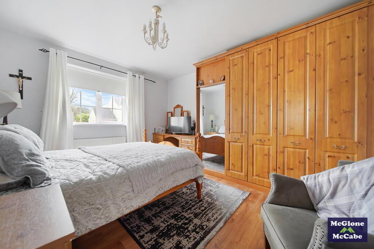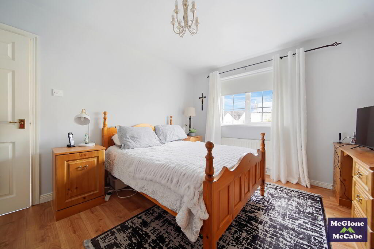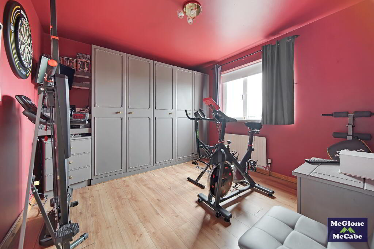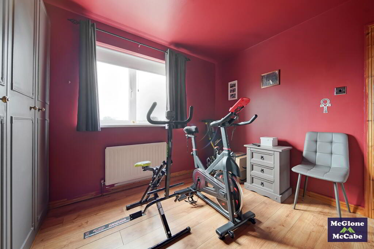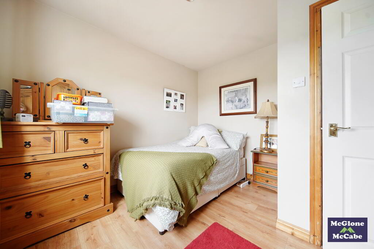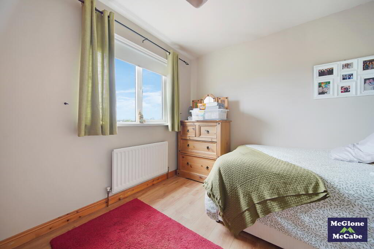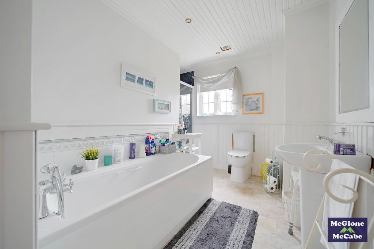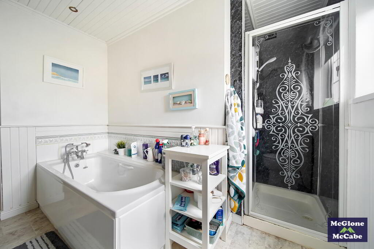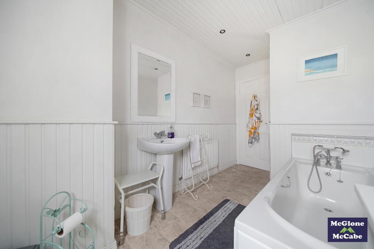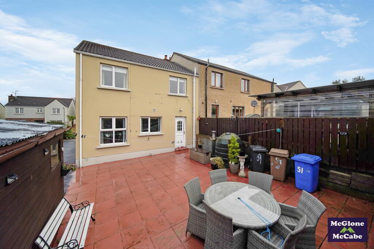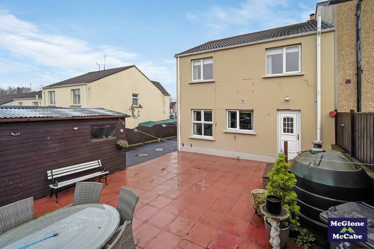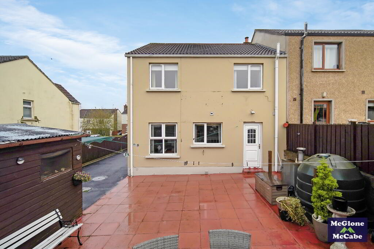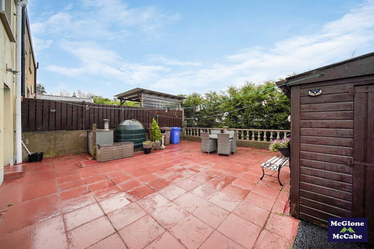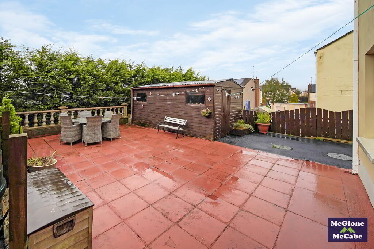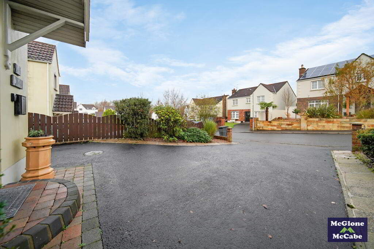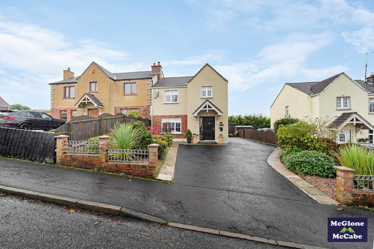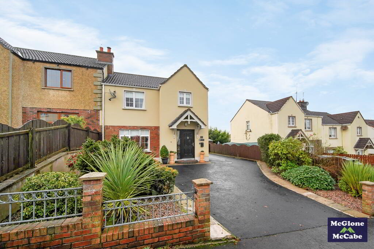
51 The Shanoch, Coalisland, Dungannon BT71 4XA
3 Bed Semi-detached House For Sale
Sale agreed £179,000
Print additional images & map (disable to save ink)
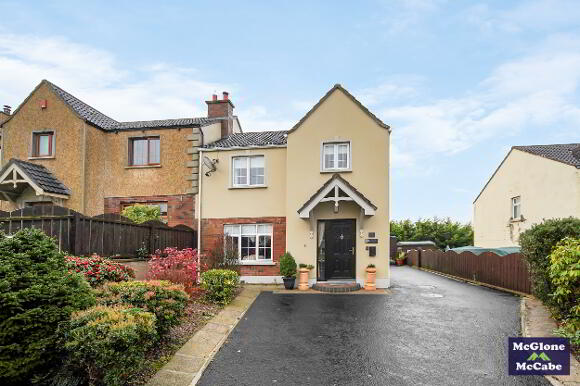
Telephone:
028 8774 6664View Online:
www.mcglonemccabe.com/1047515Key Information
| Address | 51 The Shanoch, Coalisland, Dungannon |
|---|---|
| Style | Semi-detached House |
| Status | Sale agreed |
| Price | Offers over £179,000 |
| Bedrooms | 3 |
| Bathrooms | 2 |
| Receptions | 1 |
| Heating | Oil |
| EPC Rating | D56/C70 |
Additional Information
Situated in the highly regarded Brackaville area of Coalisland, 51 The Shanoch offers a superb opportunity for families, first-time buyers, or anyone seeking a well-located and comfortable home. This attractive three-bedroom semi-detached property enjoys a quiet residential setting while remaining within easy walking distance of both local primary and secondary schools—an ideal choice for those seeking convenience and community.
The accommodation is well laid out, featuring a bright and welcoming living space, a modern kitchen with dining area, and three generously sized bedrooms. Externally, the home boasts a secure rear garden, perfect for children, pets, or outdoor entertaining, along with off-street parking to the front. Its location provides easy access to all local amenities.
Overall, this property combines practicality, space, and an excellent location—making it a standout property in a sought-after area of Coalisland.
Viewing is highly recommended.
GROUND FLOOR
HALLWAY 2.34m x 4.87m Laminated floor, carpet on stairs and double radiator.
CLOAK ROOM 0.75m X 1.94m Laminated floor.
LIVING ROOM 3.92m x 4.25m Laminated floor, roller blinds, open fireplace with white wood surround and tiled hearth. Double radiator and Tv point.
KITCHEN/DINETTE 3.15m x 4.60m Tiled floor, high & low level units, two vertical blinds, integrated glass hob, integrated double oven, single radiator and Tv point.
UTILITY ROOM 1.98m x 2.14m Tiled floor, high & low level units, plumbed for washing machine, space for tumble dryer, single radiator and door leading to rear garden.
W.C 0.92m x 1.90m Tiled floor, PVC wall panelling, W.C and vanity unit.
FIRST FLOOR
LANDING 0.92m x 3.17m & 1.08m x 2.05m L-shaped landing with laminated floor, roller blinds and shelved hot-press.
MASTER BEDROOM 3.43m x 3.97m Laminated floor, roller blinds, built in wardrobes, single radiator and Tv point.
BEDROOM TWO 3.17m x 3.43m Laminated floor, roller blinds, built in wardrobes and single radiator.
BEDROOM THREE 3.16m x 3.18m Laminated floor, roller blinds and single radiator.
BATHROOM 2.11m x 3.86m Lino floor covering, wall panelling, wooden ceiling with spotlights, W.C, wash hand basin, bath, and shower unit with PVC wall panelling.
EXTERNAL There is a good sized garden to the front of the property with a tarmac driveway, stoned areas with shrubs enclosed by a wall and fencing. There is a large enclosed paved garden to the rear with garden shed. The shed has electricity supply. Outside lights and outside water tap.
GENERAL Oil fired central heating, white PVC double glazed windows, PVC front & rear exterior doors, white PVC rainwater goods and canopy over front door.
-
McGlone and McCabe

028 8774 6664

