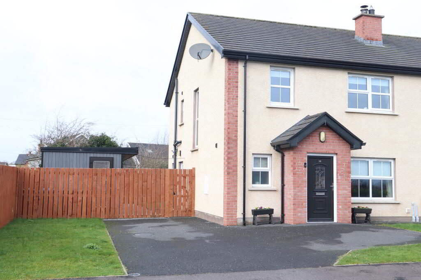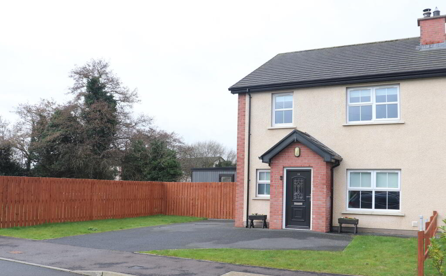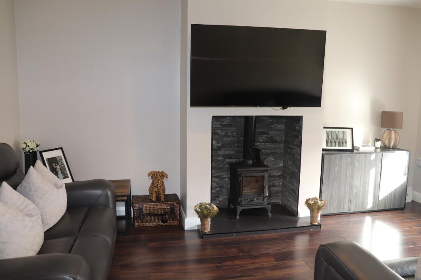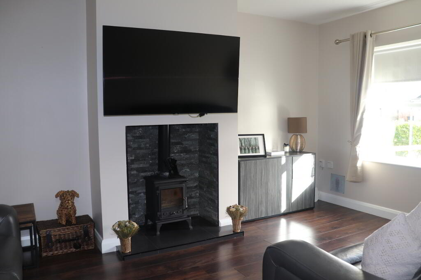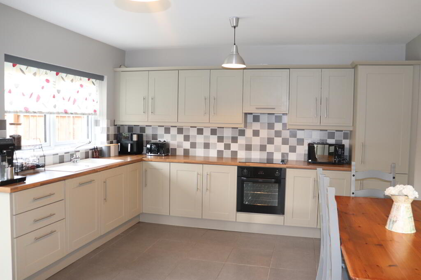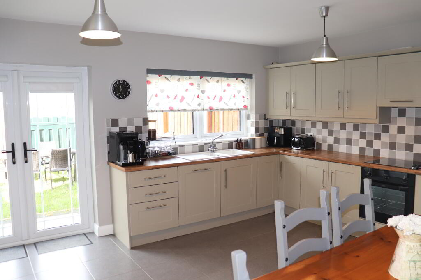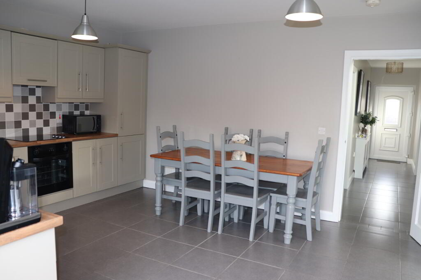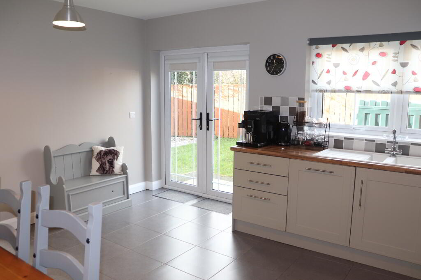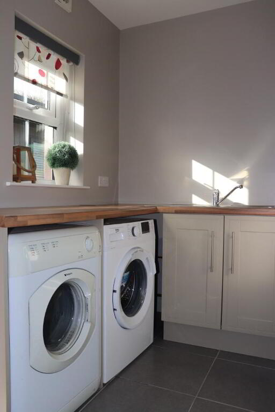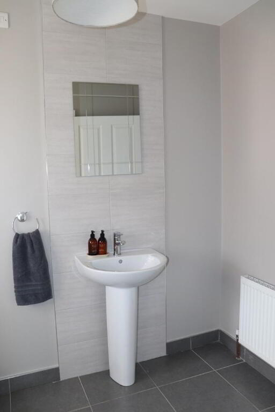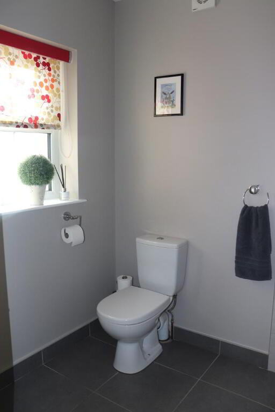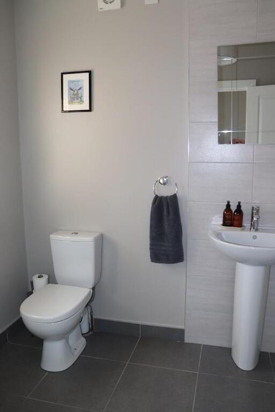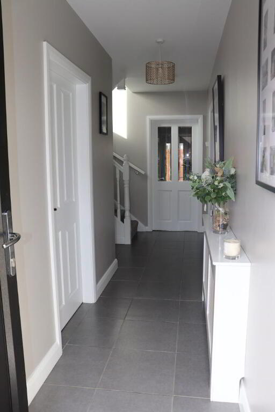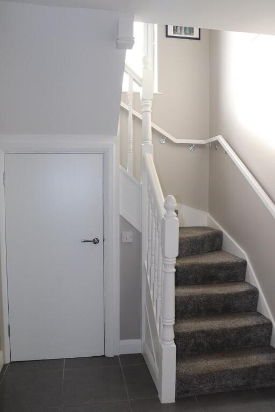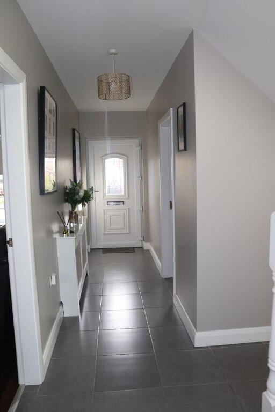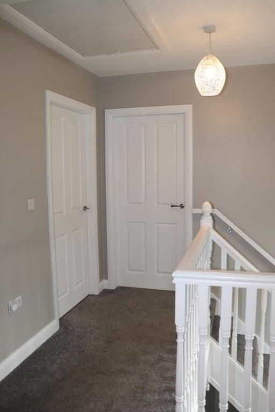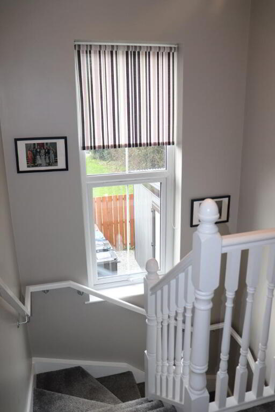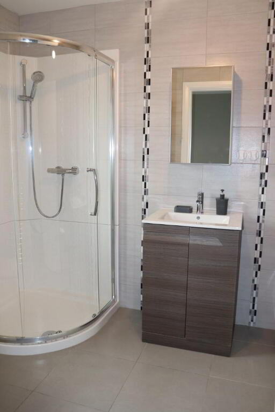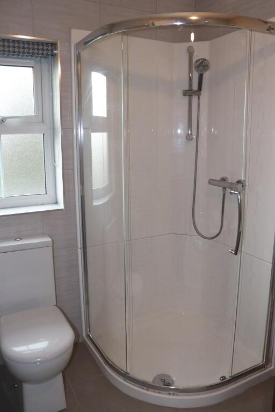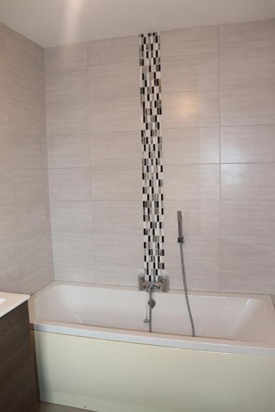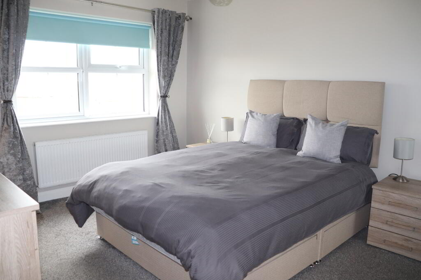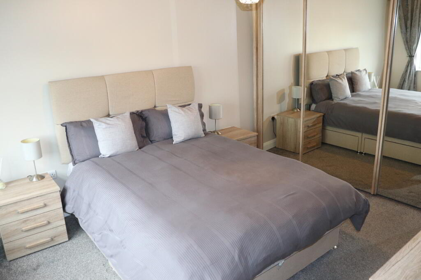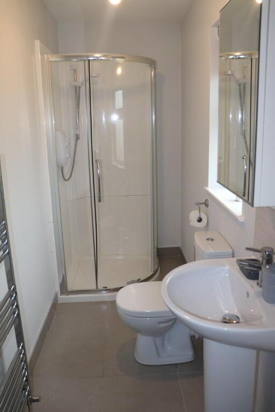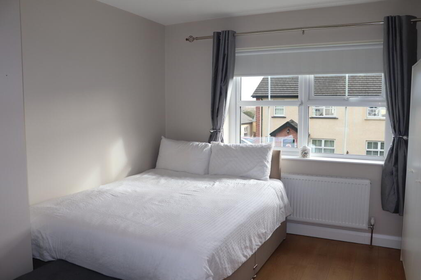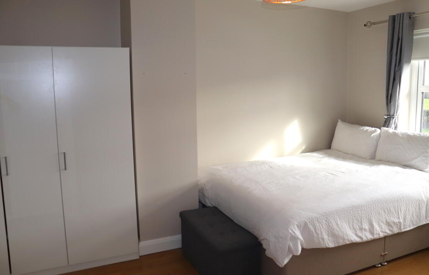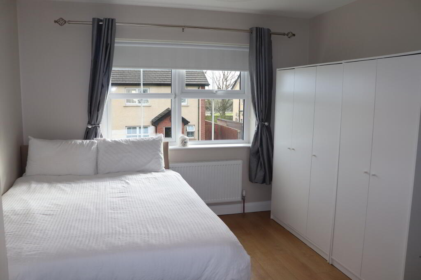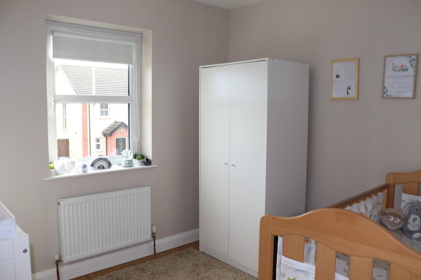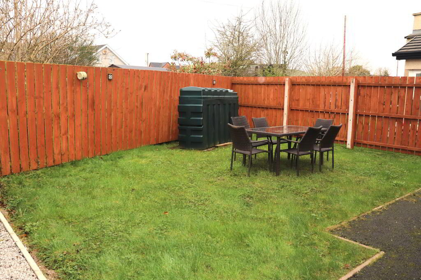This site uses cookies to store information on your computer
Read more
Key Information
| Address | 18 Gortmanor, Coalisland |
|---|---|
| Style | Semi-detached House |
| Status | Sale agreed |
| Price | Asking price £165,000 |
| Bedrooms | 3 |
| Bathrooms | 2 |
| Receptions | 1 |
| Heating | Oil |
| EPC Rating | C73/C74 |
Features
- MODERN THREE BEDROOM SEMI DETACHED
- DUAL FUEL BURNING STOVE
- OFCH
- OPTION TO PURCHASE MODULAR UNIT
Additional Information
McGlone & McCabe are delighted to present to the market for sale this modern semi detached three bedroom family home in the highly sought after development of Gortmanor. Conveniently located on the Gortgonis Road with quick and easy access to the M1 motorway. This family home would appeal to all buyers and recommend early viewing to avoid disappointment.
For further information and all viewings contact McGlone&McCabe on 02887746664 or info@mcglonemccabe.com
GROUND FLOOR
ENTRANCE HALLWAY: 5.8m x 1.2m Tiled flooring. White doors and architrave throughout. Neutral decor. Storage under the stairs.
LIVING ROOM: 5m x 3.3m Spacious room with laminate flooring. Dual fuel stove with stone cladding finish. Neutral decor.
KITCHEN AND DINING AREA: 4.7m x 4m High and low level units with stainless steel sink. Integrated fridge freezer, dishwasher, oven & hob. Patio doors leading to enclosed rear garden. Tiled flooring throughout. Neutral decor.
UTILITY ROOM: 3.2m x 1.5m Low level units with stainless steel sink. Plumbed space for washing machine and tumble dryer . Built in storage cupboard. Side door access.
W.C: 2.6m x 1.5m Two piece suite to include wash hand basin & W.C. Tiled flooring.
FIRST FLOOR
FAMILY BATHROOM: 2.9m x 1.8m Four piece suite to include power shower, bath, wash hand basin & W.C. Tiled flooring throughout.
MASTER BEDROOM: 4.4m x 3.3m Spacious room with carpet flooring.
ENSUITE: 2.8m x 1.2m Three piece suite to include electric shower, wash hand basin & W.C. Tiled flooring.
BEDROOM TWO: 4.5m x 3.3m Spacious room with a laminate floor finish.
BEDROOM THREE: 3m 2.5m Laminate floor finish.
GENERAL: Tarmac finished driveway with garden area to front. Enclosed garden area to the rear.
EXTERNAL: OFCH. PVC triple glazed windows throughout. PVC exterior doors. PVC rainwater goods.
**THERE IS AN OPTION TO PURCHASE MODULAR UNIT **
Need some more information?
Fill in your details below and a member of our team will get back to you.
Mortgage Advice
Find the Right Mortgage for youWith hundreds to choose from, we're sure we have the right one for you.

