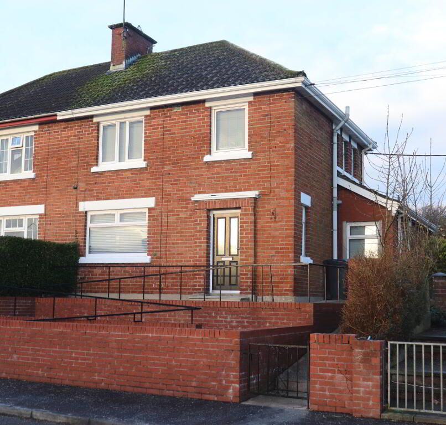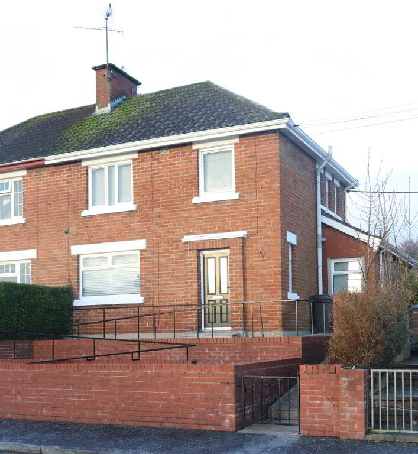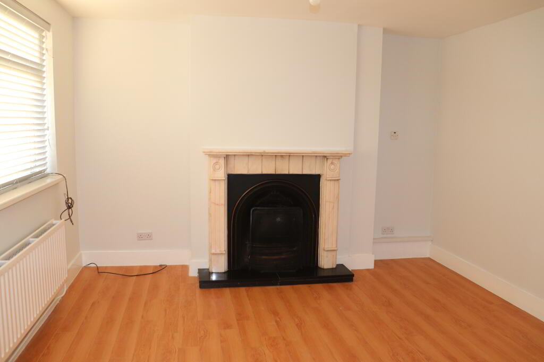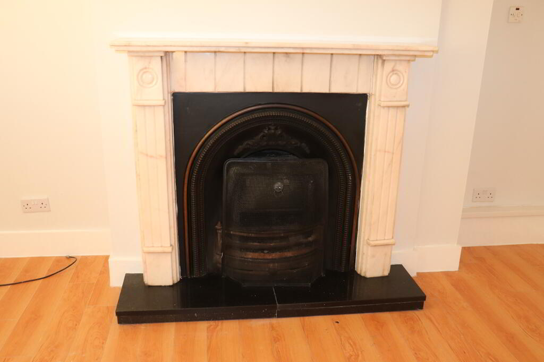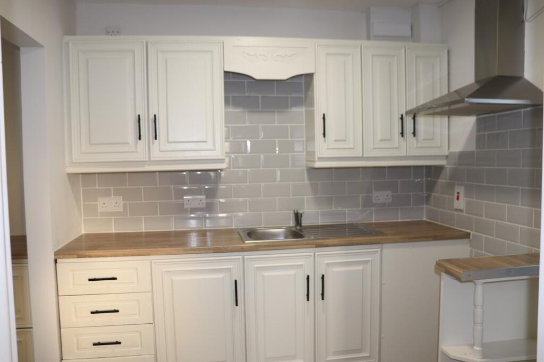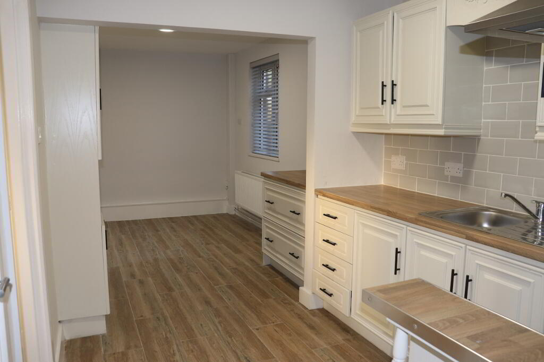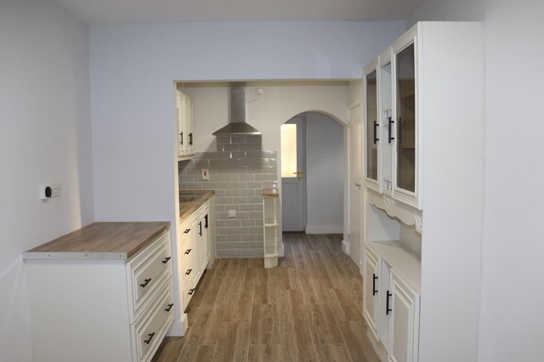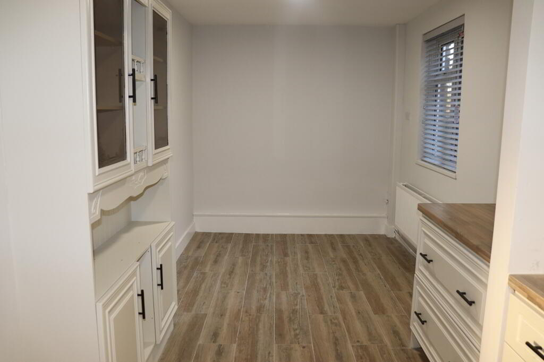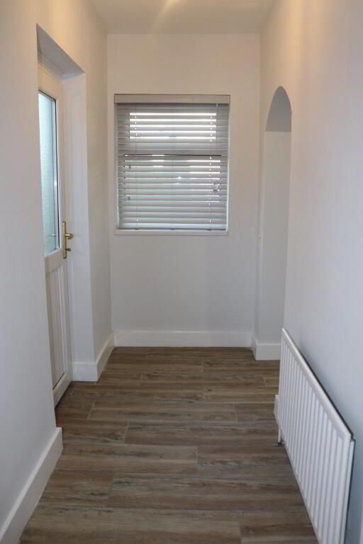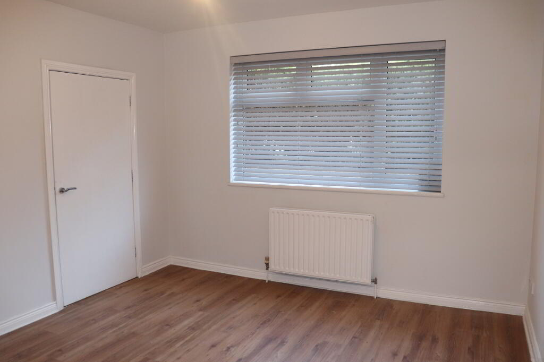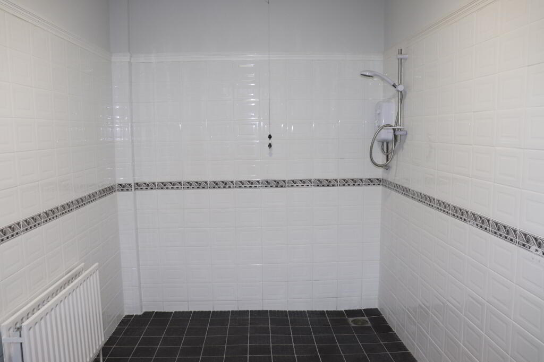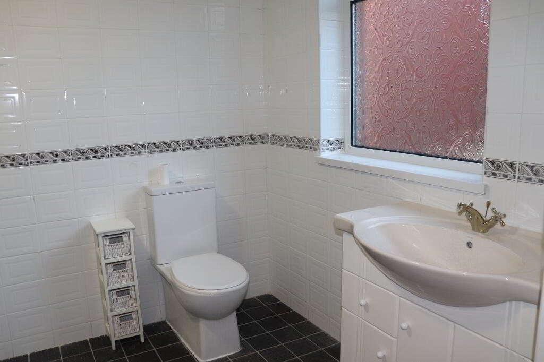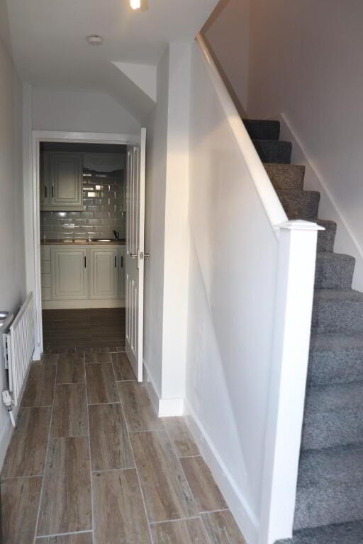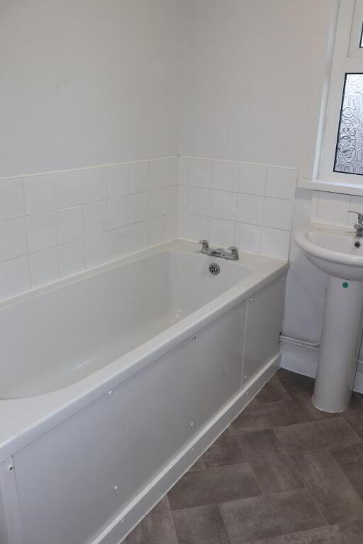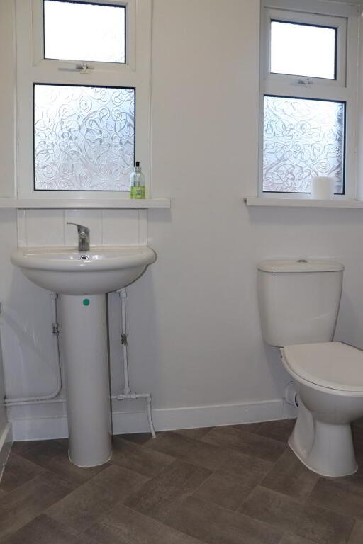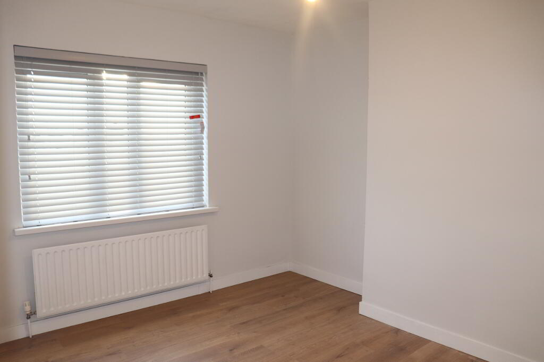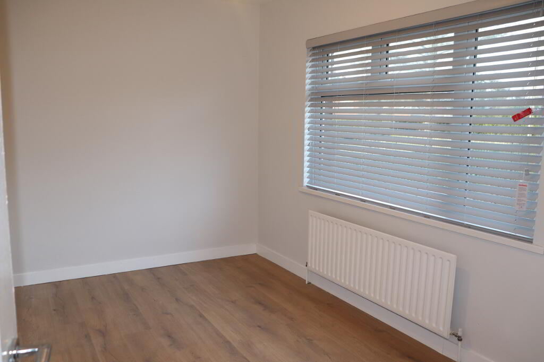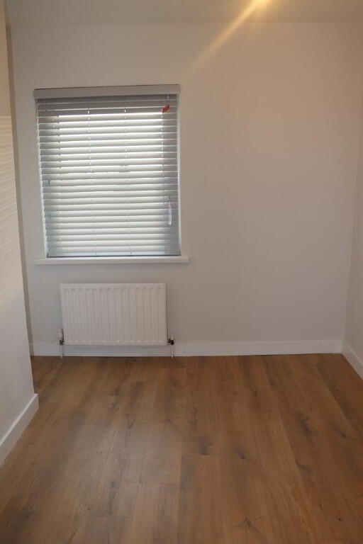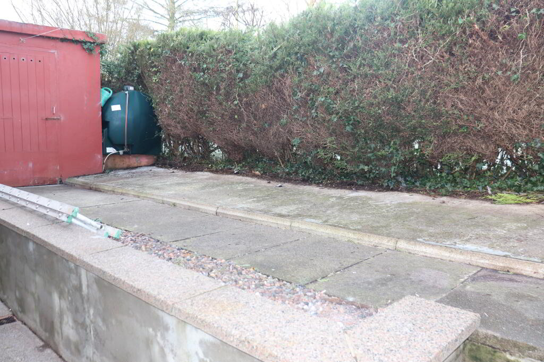This site uses cookies to store information on your computer
Read more
Key Information
| Address | 51 Loughview Gardens, Coalisland |
|---|---|
| Style | Semi-detached House |
| Status | Sold |
| Bedrooms | 4 |
| Bathrooms | 2 |
| Receptions | 1 |
| Heating | Oil |
| EPC Rating | E45/D64 |
Additional Information
McGlone & McCabe are pleased to bring to the market for sale this 4 bedroom semi detached property in Loughview Gardens, Coalisland which is a quiet residential area within walking distance to the town centre and all local amenities. The property is finished to a high standard and in immaculate condition throughout. Would appeal to first time buyers and home movers or as an investment property.
We arrange mortgages and can advise you on the best mortgage deals for this property.
Viewings are strictly through McGlone&McCabe. Call us today on 02887746664 to book your viewing.
Property Description
Ground Floor
Entrance Hallway: Tiled flooring with carpet on stairs and landing. White doors and architrave throughout.
Living Room: 4.2m x 4m Wooden flooring. Open fire with back boiler, marble surround, cast iron inset and marble hearth. Venetian blinds. Neutral decor.
Kitchen & Dining Area: 6.3m x 2.3m Cream high and low level units with stainless steel sink. Space for free standing cooker. Tiled flooring with tiles splashback. Venetian blinds. Neutral decor.
Master Bedroom: 3.6m x3.6 Laminate flooring, venetian blinds. Ensuite: 3.6m x 2m Three piece suite this is to include electric shower, wash hand basin and W.C. Tiled flooring with 3/4 tiled walls.
First Floor
Bathroom: 2.3m x 2.3m Three piece suite to include bath, wash hand basin and W.C. Tiled effect flooring with tiled splashback at bath & wash hand basin.
Bedroom Two: 3.7m x 3.8m Laminate flooring, venetian blinds, neutral decor.
Bedroom Three: 2.7m x 2.1m Laminate flooring, venetian blinds, neutral decor.
Bedroom Four: 3.8m x 2.3m Laminate flooring, venetian blinds, built in wardrobe. Neutral decor.
External: Disable access to the front with side gate access also. Concrete area to the rear with retaining wall enclosed with tall hedging.
General: Oil fired central heating. PVC double glazed windows throughout with PVC exterior doors. PVC rainwater goods.
Need some more information?
Fill in your details below and a member of our team will get back to you.
Mortgage Advice
Find the Right Mortgage for youWith hundreds to choose from, we're sure we have the right one for you.

