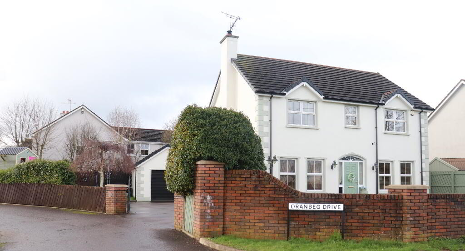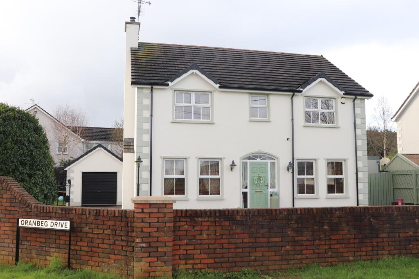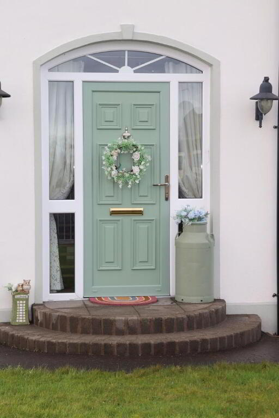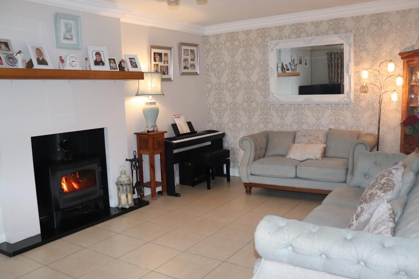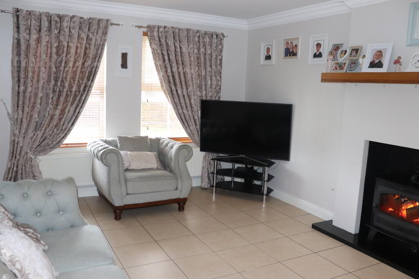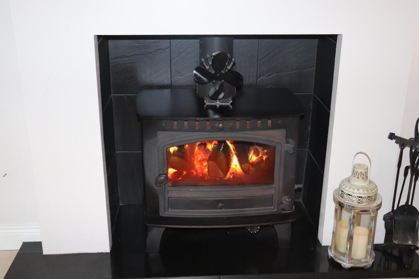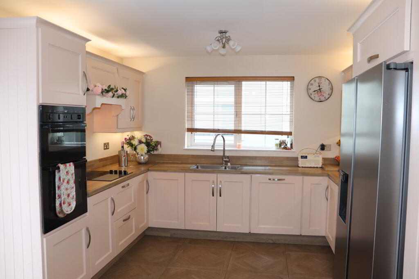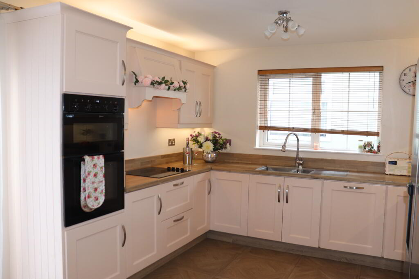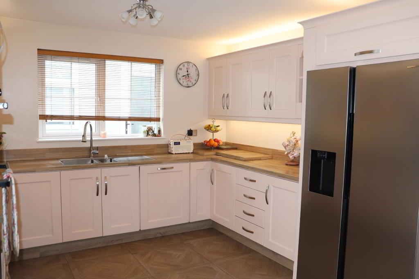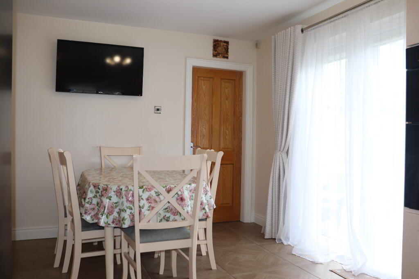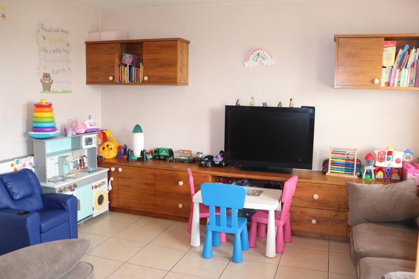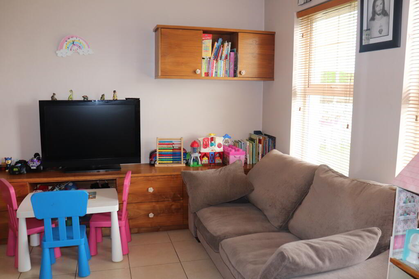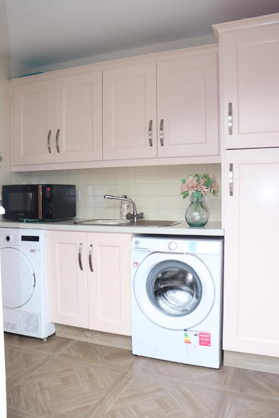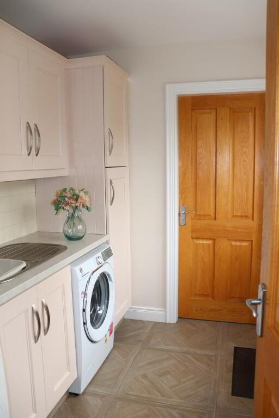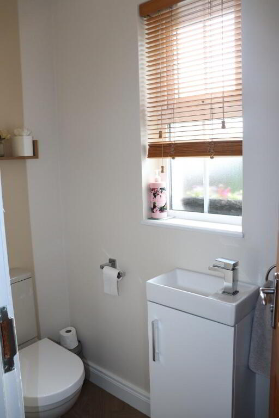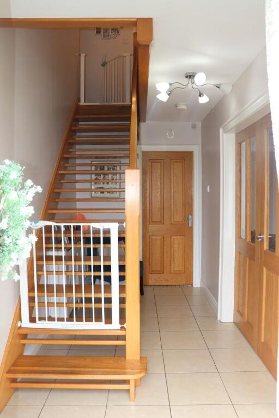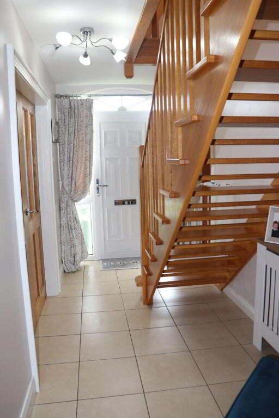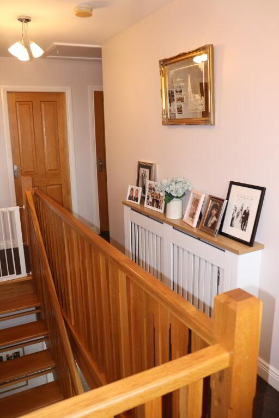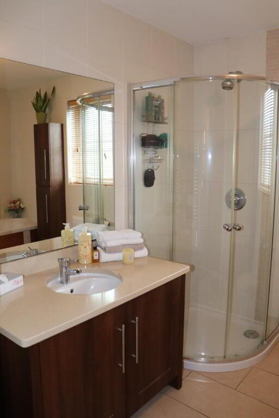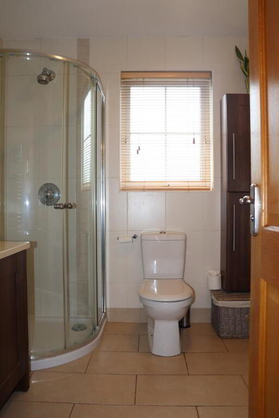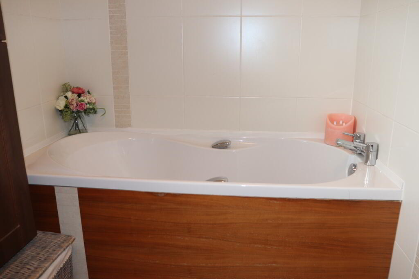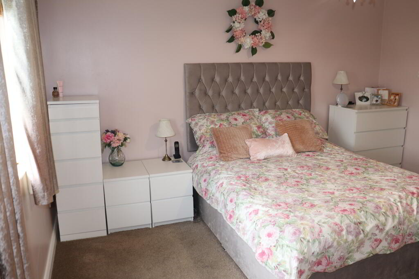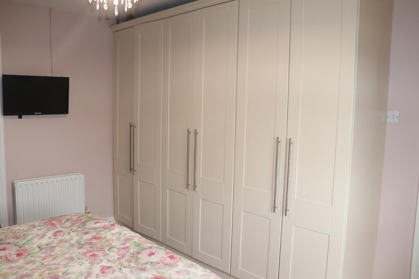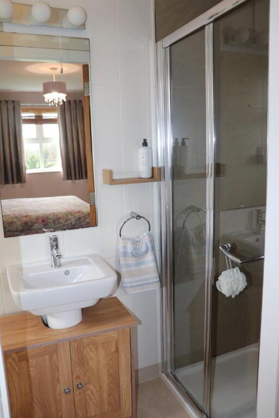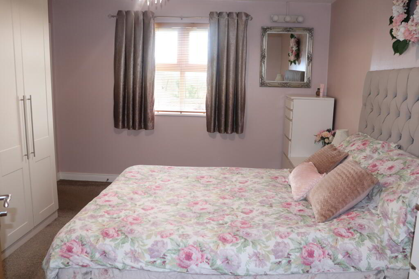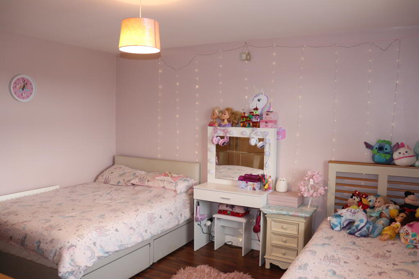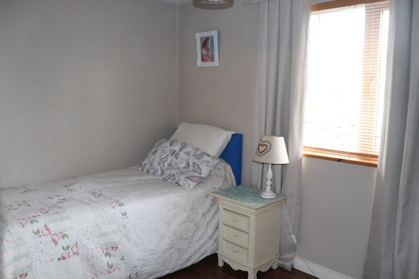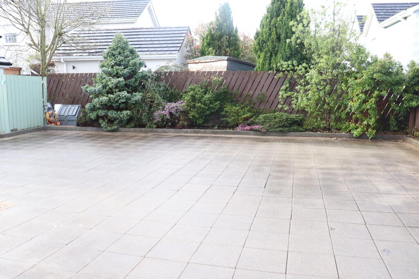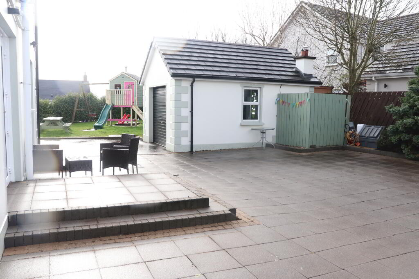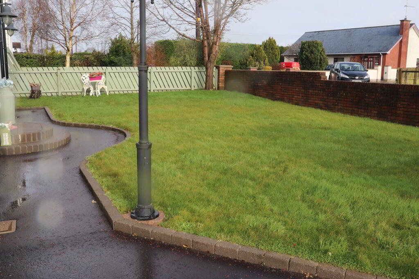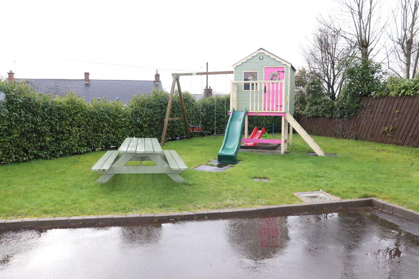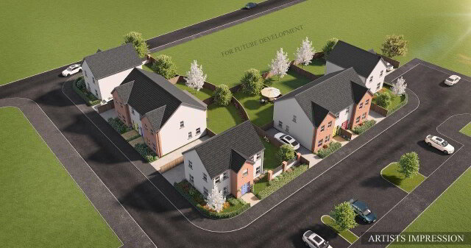This site uses cookies to store information on your computer
Read more
Key Information
| Address | 1 Oranbeg Drive, Brocagh, Coalisland |
|---|---|
| Style | Detached House |
| Status | Sale agreed |
| Price | Asking price £240,000 |
| Bedrooms | 4 |
| Bathrooms | 2 |
| Receptions | 2 |
| Heating | Oil |
| EPC Rating | D65/C69 |
Features
- STUNNING FOUR BEDROOM DETACHED
- TWO RECEPTION ROOMS
- STOVE WITH BACK BOILER
- OFCH
- PLANNING PERMISSION APPROVED FOR EXTENSION
Additional Information
McGlone & McCabe are delighted to present to the market for sale this stunning detached four bedroom family home in the very desirable development of Oranbeg Drive. This spacious property offers exceptional modern living with 4 spacious bedrooms, 2 receptions, kitchen/dinette, utility room and bathroom. It also has the added benefit of a stove with a back boiler and detached garage. Situated in a quiet rural location close to all local amenities. This ideal family home would appeal to all buyers. We recommend early viewing to avoid disappointment.
GROUND FLOOR
ENTRANCE HALLWAY: 1.8m x 4.1m Tiled floor. Solid oak doors with white architrave throughout. Oak staircase. Radiator cover. Neutral décor.
LIVING ROOM: 5.5m x 3.5m Spacious room with tiled floor. Stove with back boiler, oak beam mantle piece and granite hearth. Venetian blinds and double radiator. Neutral décor.
RECEPTION ROOM: 4.m x 3.5m Tiled floor, high & low level units, venetian blinds. Neutral décor. Double french doors.
KITCHEN AND DINING AREA: 5.56m x 3.4m Painted high & low level solid wood units with stainless steel sink. Integrated oven & hob. dishwasher and space for fridge freezer. Tiled flooring. Patio doors leading to the rear. Venetian blinds. Neutral décor.
UTILITY ROOM: 2.5m x 2.m Painted high & low level units with tiled splash back and stainless steel sink. Space for washing machine & tumble dryer. Tiled flooring. Rear door access.
W.C: 1.9m x 0.8m Two piece suite which includes wash hand basin & W.C. Tiled flooring.
FIRST FLOOR
LANDING: Carpet flooring, radiator cover and venetian blinds.
FAMILY BATHROOM: 2.9m x 2.5m Four piece suite which includes power shower, bath, wash hand basin with wooden vanity unit and marble top & W.C. Tiled floors and walls. Neutral decor.
MASTER BEDROOM: 4.m x 3.5m Spacious room with carpet flooring. Built in wardrobes.
ENSUITE: 0.9m x 2.4m Three piece suite which includes power shower, wash hand basin & W.C. Tiled floor and walls.
BEDROOM TWO: 2.4m x 3.4m Laminated flooring, venetian blinds, built in wardrobe . Neutral décor.
BEDROOM THREE: 4.m x 3.5m Laminated flooring, venetain blinds, built in wardrobe. Neutral décor.
BEDROOM FOUR: 2.4m x 3.5m Laminated flooring, venetian blinds. Neutral décor.
EXTERNAL: Enclosed garden area to front and side of property with enclosed paved patio area to rear. Tarmac driveway with cast iron gates. Single detached garage. Outside hot & cold tap.
GENERAL: OFCH. White PVC double glazed windows throughout. PVC exterior doors. PVC rainwater goods.
Need some more information?
Fill in your details below and a member of our team will get back to you.
Mortgage Advice
Find the Right Mortgage for youWith hundreds to choose from, we're sure we have the right one for you.

