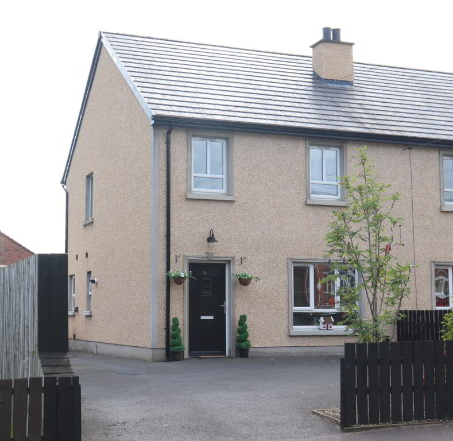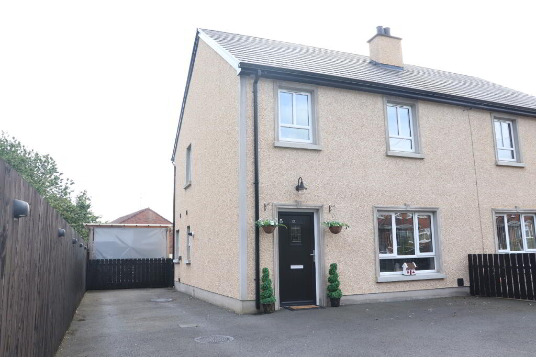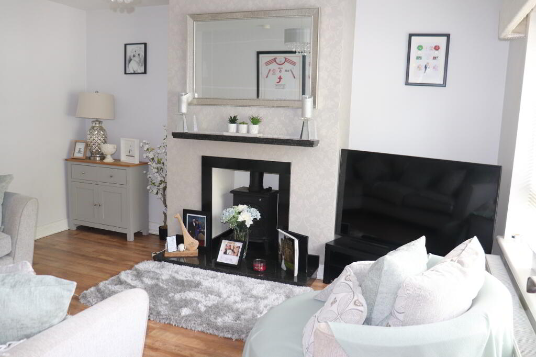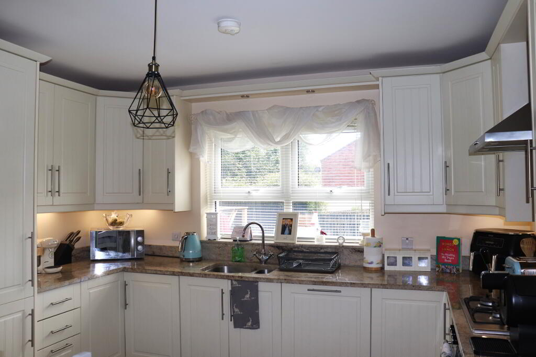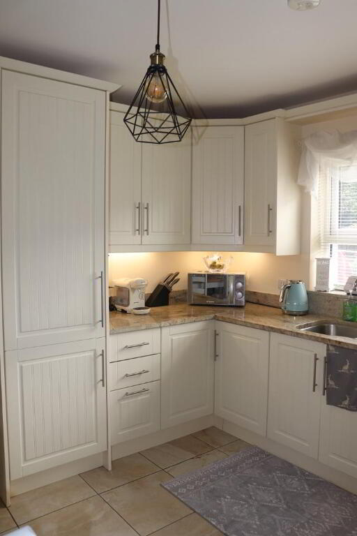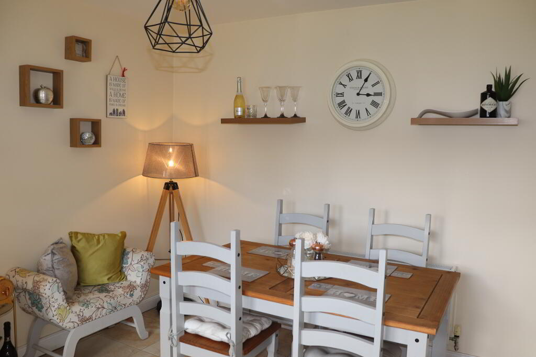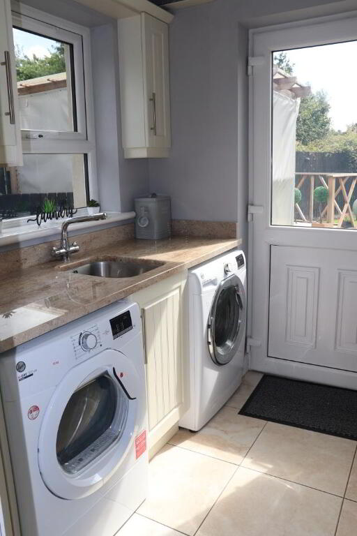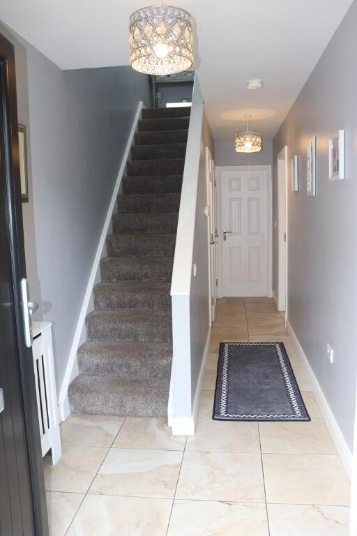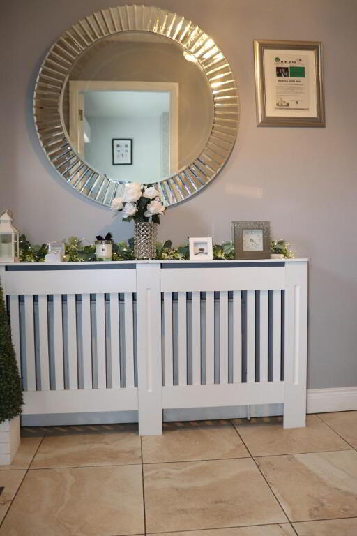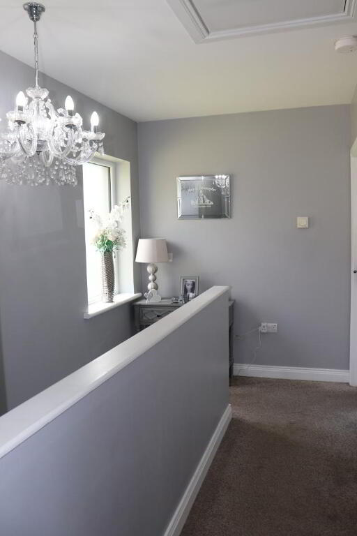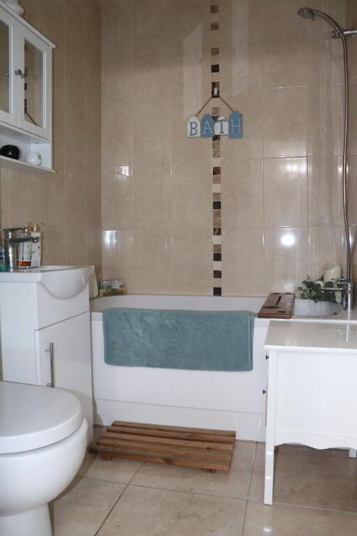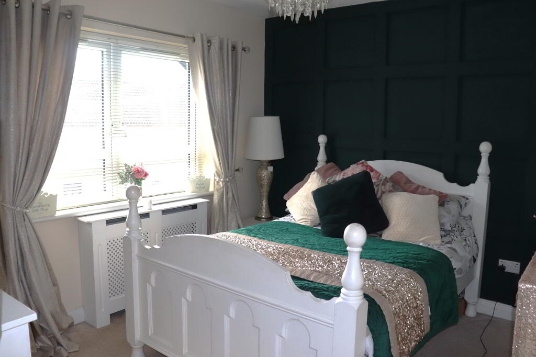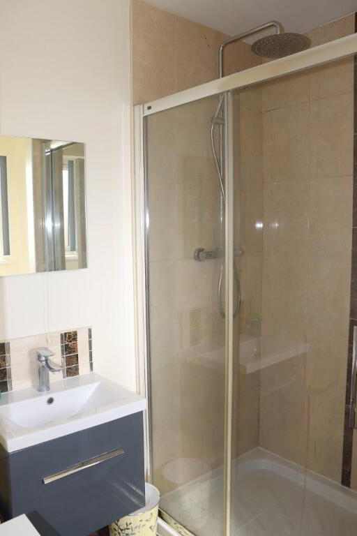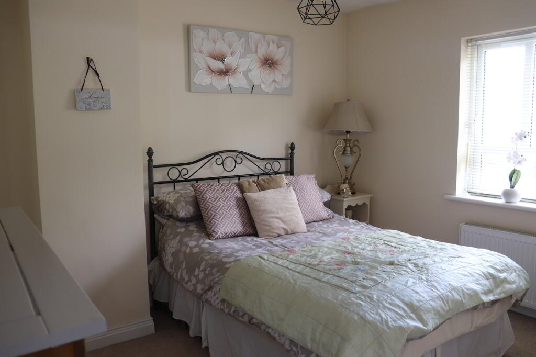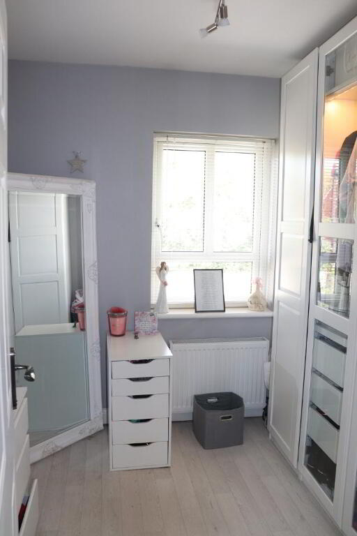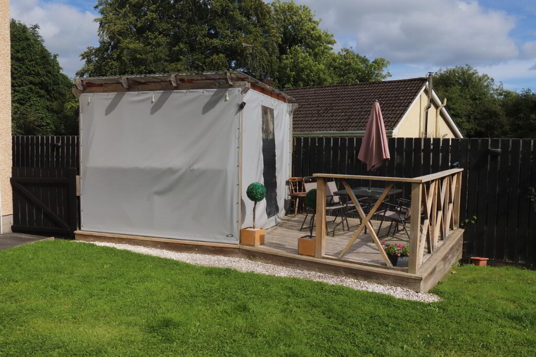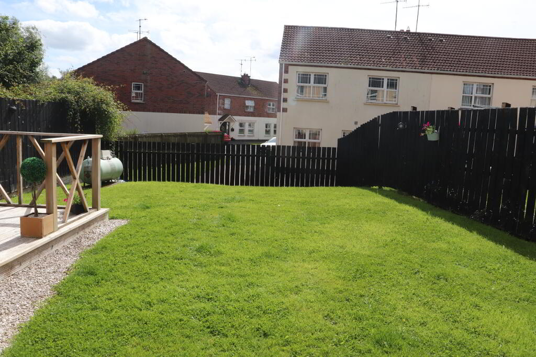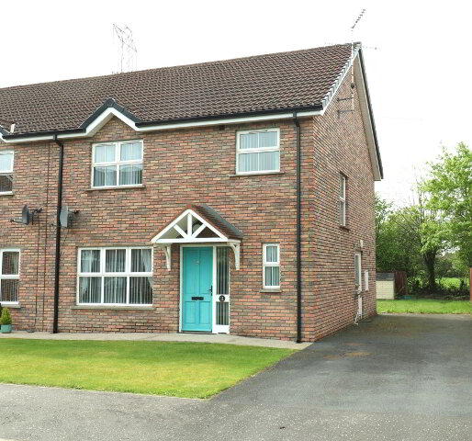This site uses cookies to store information on your computer
Read more
Key Information
| Address | 17a Washingbay Road, Coalisland |
|---|---|
| Style | Semi-detached House |
| Status | Sold |
| Bedrooms | 3 |
| Bathrooms | 2 |
| Receptions | 1 |
| Heating | Gas |
| EPC Rating | C76/C76 |
Additional Information
McGlone & McCabe are thrilled to present this exceptional 3-bedroom semi-detached property for sale, located on Washingbay Road, just a short journey from Coalisland town centre. This beautifully maintained home is in pristine condition throughout, offering off-street parking, a spacious rear garden, and the added luxury of a garden pergola with a decking area—perfect for outdoor entertaining.
The property is ideally situated within walking distance to local shops and schools, making it an ideal choice for first-time buyers.
Viewing is highly recommended and can be arranged by appointment through McGlone & McCabe.
PROPERTY DESCRIPTION
GROUND FLOOR
ENTRANCE HALLWAY: 6.4m x 1.8m Tiled flooring. White doors and architrave throughout with white staircase. Carpet on stairs.
LIVING ROOM: 4.3m x 3.6m Laminate flooring. Solid fuel stove sititing on marble hearth and inset
KITCHEN & DINING AREA: 4m x 3.6m High and low level units with stainless steel sink. Integrated fridge freezer, dishwasher, oven and gas hob. Tiled flooring
UTILITY ROOM: 2m x 2m High & low level units with space for washing machine and tumble dryer. Tiled flooring, rear door access.
W.C: 1m x 1.3m Two piece suite to include w.c & wash hand basin. Tiled flooring.
FIRST FLOOR
LANDING: 3.6m x 2m Carpet flooring, white doors and architrave. Pull down ladder to access attic.
BATHROOM: 2.5m x 1.4m Four piece suite to include bath with overhead shower, wash hand basin & w.c. Fully tiled walls and flooring.
MASTER BEDROOM: 3.5m x 3.2m Carpet flooring, venetian blinds. Built in single wardrobe. ENSUITE: 2m x 2m Three piece suite to include power shower, wash hand basin & w.c. Tiled flooring
BEDROOM TWO: 3.5m x 3.1m Carpet flooring, built in wardrobe. Venetian blinds.
BEDROOM THREE: 2.6m x 2.5m Lino flooring, venetian blinds.
EXTERNAL: Tarmac driveway to front with off street parking. Large garden to rear enclosed by high fencing. Garden pergola with decking area. Power supplied to the decking area, outside fencing lights along driveway and lights to rear.
GENERAL: Gas heating. White triple glazed windows throughout. PVC exterior doors.
Need some more information?
Fill in your details below and a member of our team will get back to you.
Mortgage Advice
Find the Right Mortgage for youWith hundreds to choose from, we're sure we have the right one for you.

