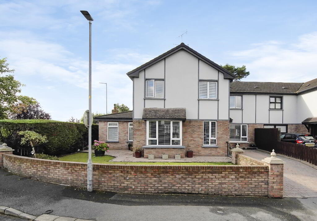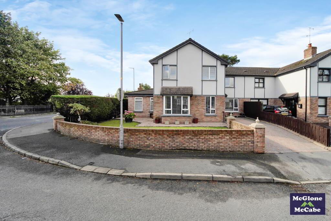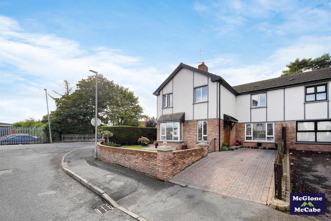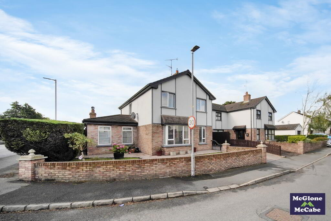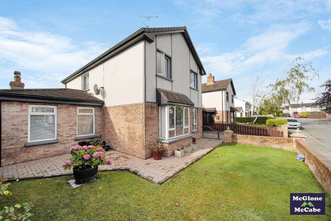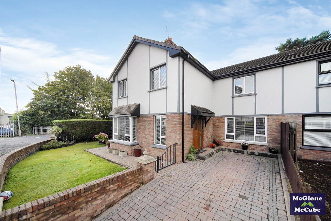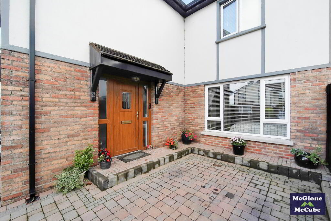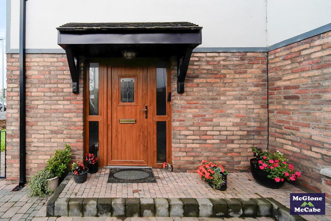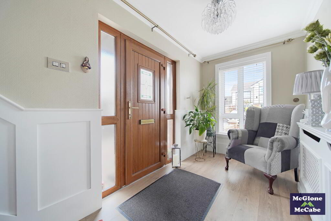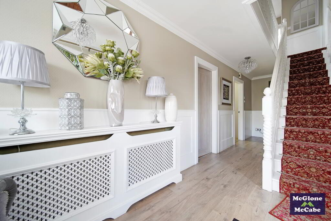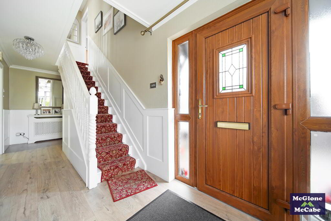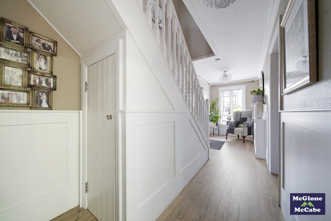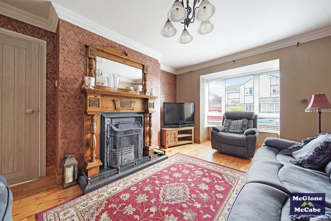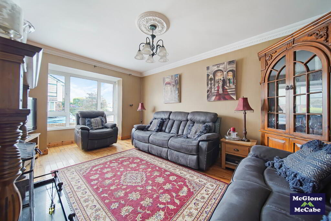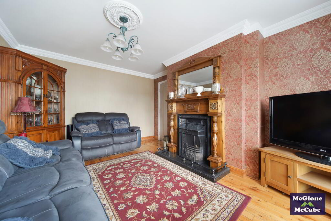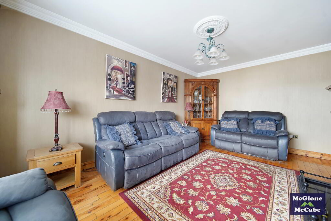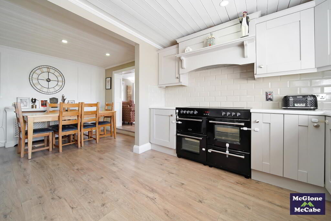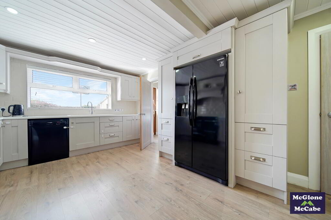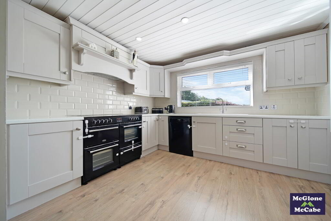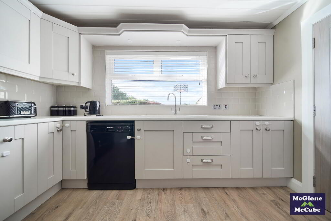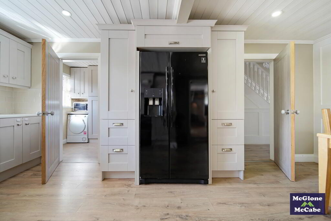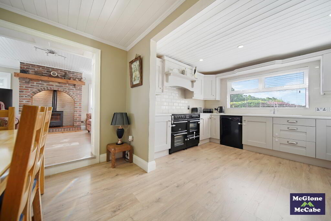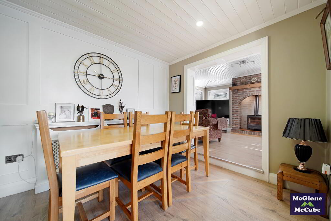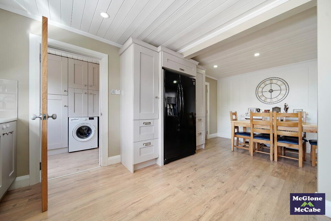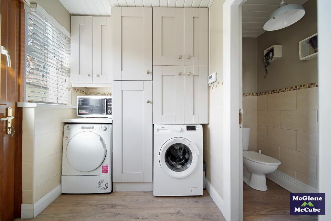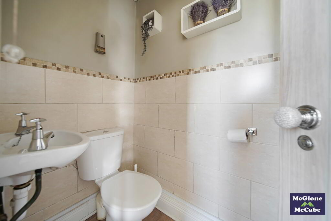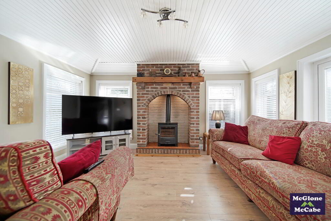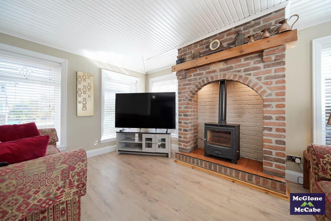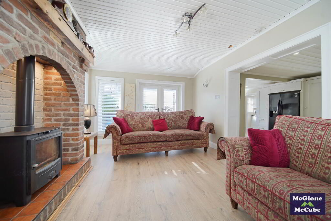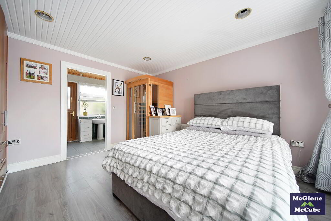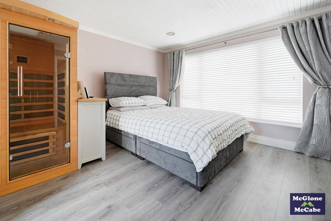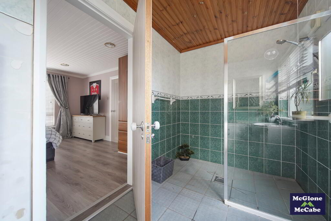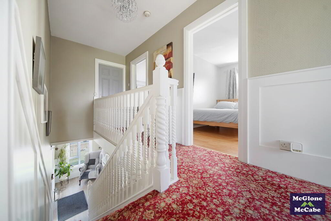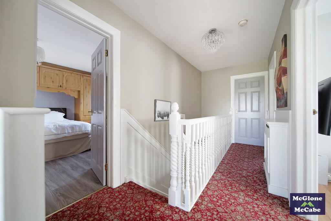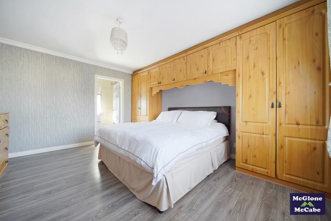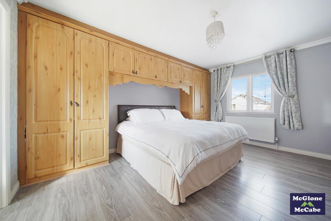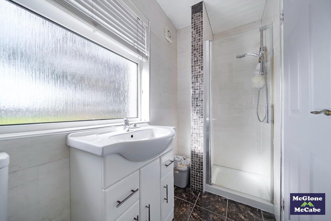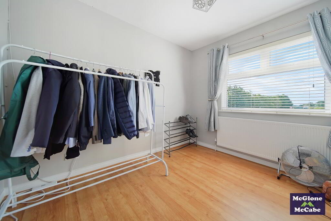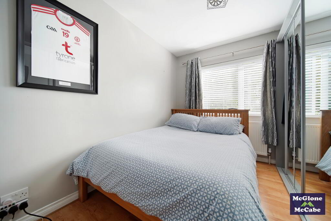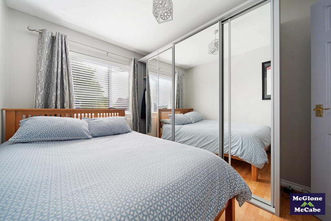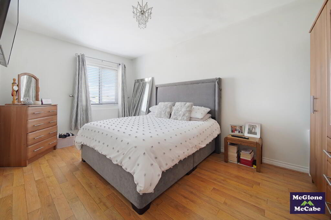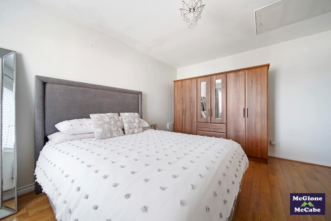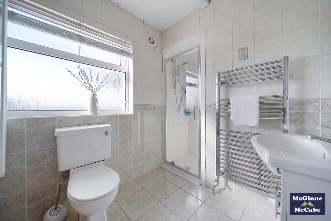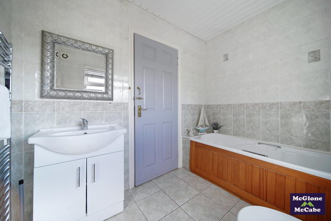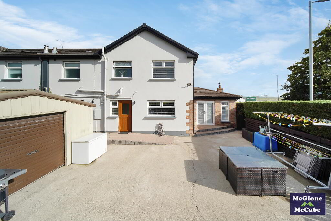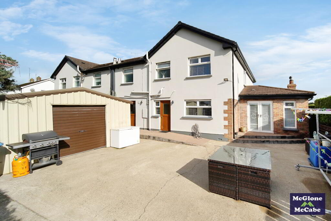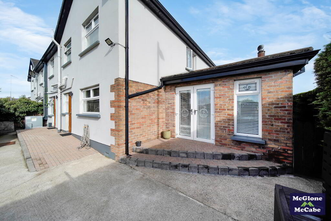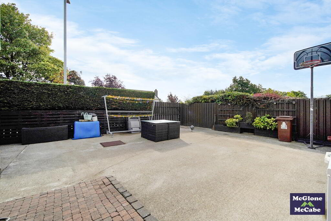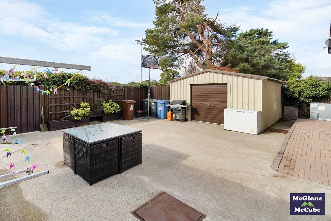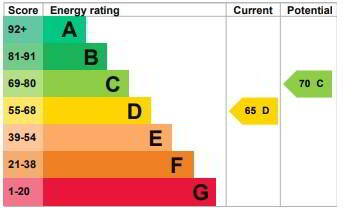This site uses cookies to store information on your computer
Read more
Key Information
| Address | 2 Moorlands, Coalisland, Co Tyrone |
|---|---|
| Style | Semi-detached House |
| Status | Sale agreed |
| Price | Asking price £240,000 |
| Bedrooms | 6 |
| Bathrooms | 4 |
| Receptions | 1 |
| Heating | Oil |
| EPC Rating | D65/C70 |
Additional Information
Superb 6-Bedroom Semi-Detached Home For Sale
We are delighted to present to the market this exceptional six-bedroom semi-detached property, located in the ever-popular Moorlands Development. Spacious and well-appointed throughout, this impressive home is perfect for growing families or those seeking generous living accommodation.
The property boasts six well-proportioned bedrooms, including a convenient ground floor bedroom. Two of the bedrooms benefit from private en-suite bathrooms, in addition to a stylish family bathroom.
Further enhancing the appeal is a bright and airy sunroom, offering an ideal space for relaxing or entertaining. The home also features a newly installed heating system, ensuring year-round comfort.
To the rear, a large private garden provides an ideal setting for outdoor living.
Early viewing is highly recommended to fully appreciate all that this fantastic home has to offer!
GROUND FLOOR
HALLWAY 1.87m x 7.26m Laminated floor, carpet on stairs, wooden panelling on walls, venetian blinds, under stair storage cupboard and radiator.
LIVING ROOM 3.47m x 4.47m Solid wood flooring, Bay window with venetian blinds, open fireplace with pine surround & granite hearth, double radiator and Tv point.
KITCHEN/DINETTE 3.47m x 5.25m Laminated floor, high & low level units, range cooker, American Style fridge freezer, dishwasher, venetian blinds, wooden ceiling, spotlights and double radiator.
UTILITY ROOM 1.83m x 1.85m Laminated floor, high & low level units, plumbed for washing machine, space for tumble dryer, venetian blinds, wooden ceiling, radiator and door leading to rear garden.
W.C 1.00m x 1.85m Laminated floor, part tiled walls, W.C, wash hand basin and radiator.
SUNROOM 3.33m x 4.61m Laminated floor, venetian blinds and brick fireplace with over mantel beam and multi-fuel stove. Wooden ceiling, Tv point and patio doors leading to rear garden.
BEDROOM ONE 3.68m x 3.91m Laminated floor, venetian blinds, wooden ceiling, spotlights, built in wardrobe, double radiator and Tv point.
ENSUITE 1.77m x 3.15m Tiled floor, tiled walls, venetian blinds, wooden ceiling, spotlights, W.C, wash hand basin, walk-in shower with glass shower screen, heated towel rail and door leading to rear garden.
FIRST FLOOR
LANDING 1.88m x 5.35m Carpet, wooden panelling on walls, shelved hot-press, single radiator and a pull down folding loft ladder leading to floored loft space.
BEDROOM TWO 3.86m x 4.40m Laminated floor, venetian blinds, built in wardrobes and double radiator. ENSUITE 1.17m x 2.66m Tiled floor, tiled walls, W.C, vanity unit, tiled shower cubicle and heated towel rail.
BEDROOM THREE 2.98m x 3.50m Laminated floor, venetian blinds and double radiator.
BEDROOM FOUR 2.64m x 3.46m Laminated floor, venetian blinds, double radiator and Tv point.
BEDROOM FIVE 3.47m x 4.49m Laminated floor, venetian blinds, double radiator and Tv point.
BEDROOM SIX 1.89m x 2.91m Laminated floor, venetian blinds and single radiator.
BATHROOM 1.87m x 2.53m Tiled floor, tiled walls, venetian blinds, W.C, vanity unit, bath and heated towel rail.
EXTERNAL The property sits on a generous site at the entrance of the Moorlands development. The garden to the front has a small lawn enclosed by a brick wall, a brick paved driveway, cast iron gate, canopy over front door and hedges. There is a large concrete garden to the rear of the property enclosed by high fencing and hedges. Outside water tap, outside lights and good-sized steel shed.
GENERAL Oil fired central heating with a new heating system (boiler & radiators) recently installed in the property. White PVC double glazed windows, brown PVC exterior doors and black PVC rainwater goods.
Need some more information?
Fill in your details below and a member of our team will get back to you.
Mortgage Advice
Find the Right Mortgage for youWith hundreds to choose from, we're sure we have the right one for you.

