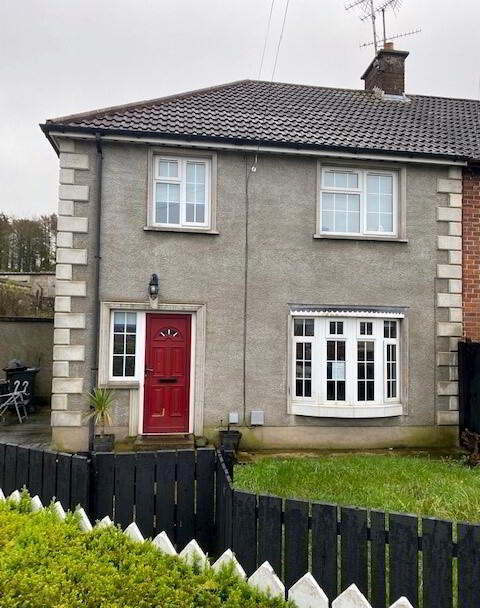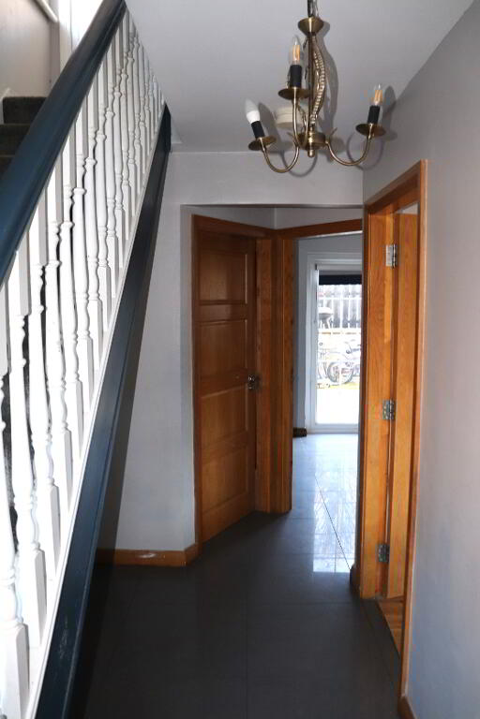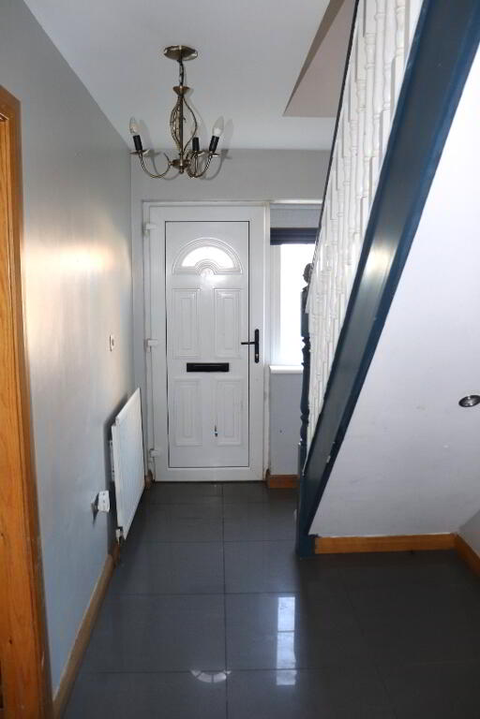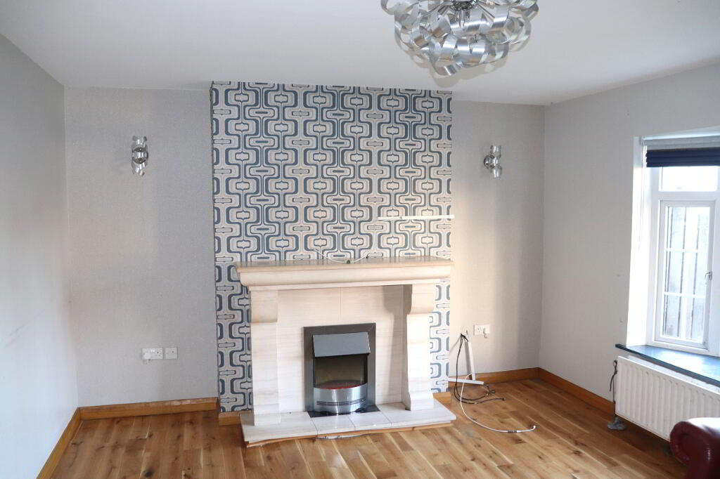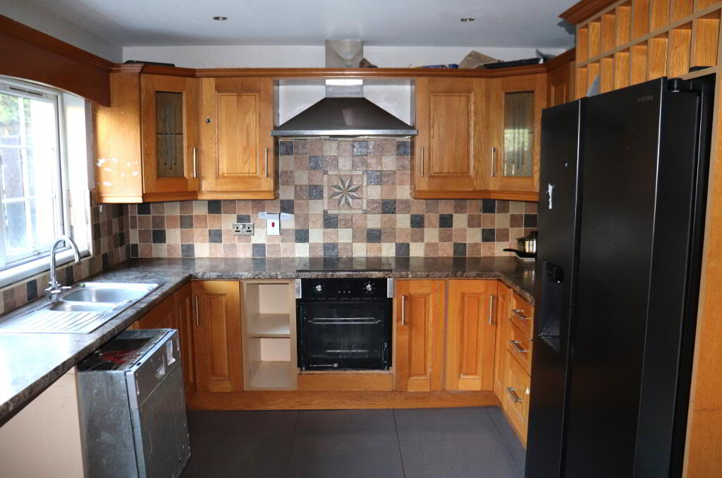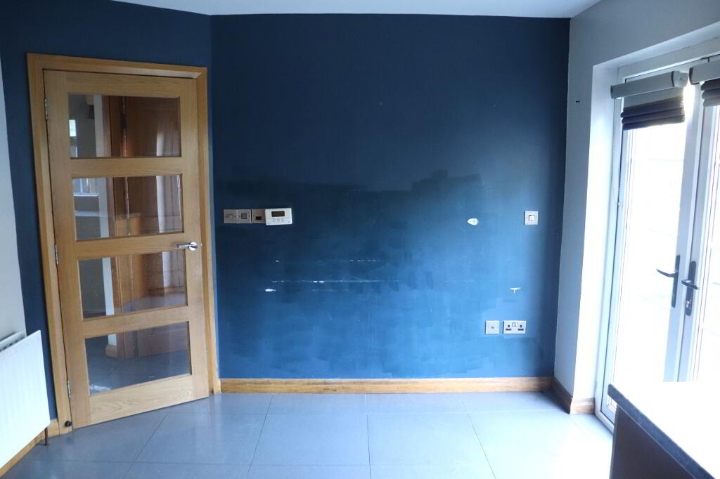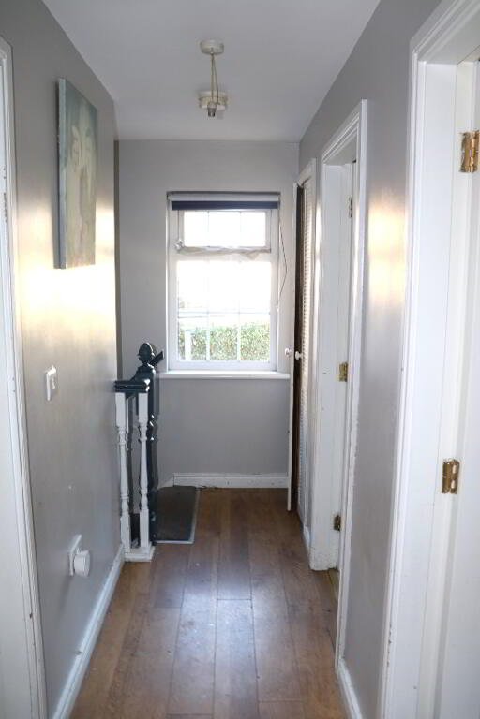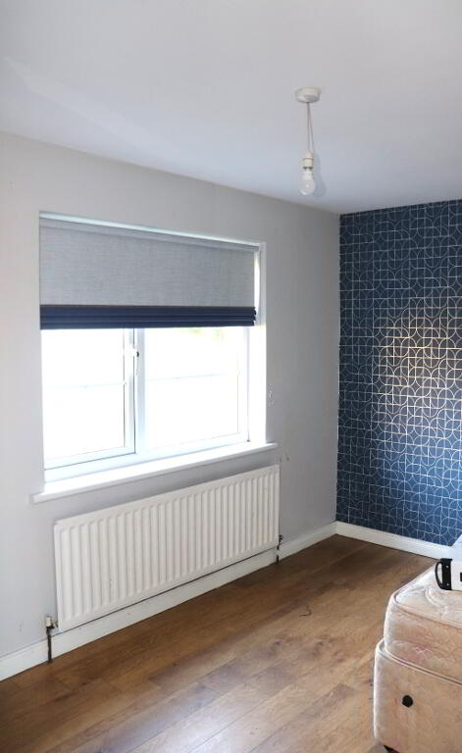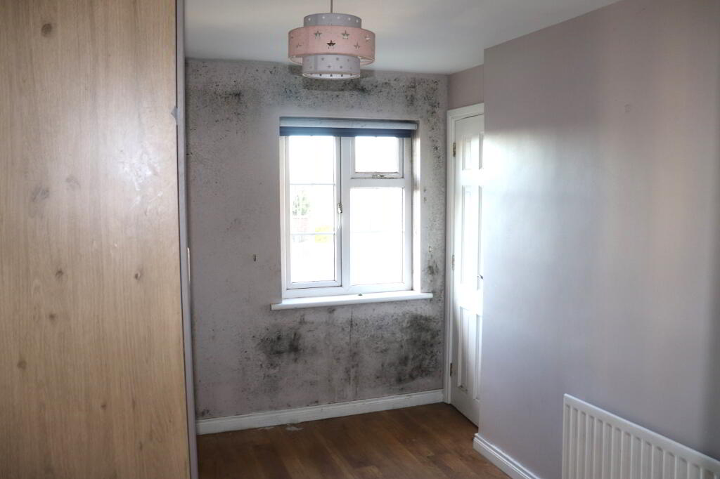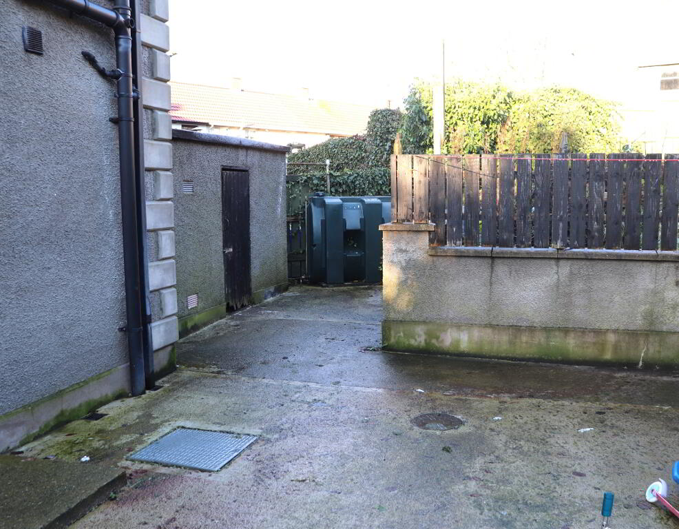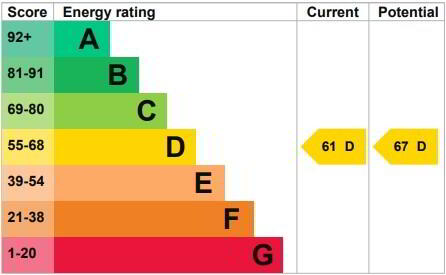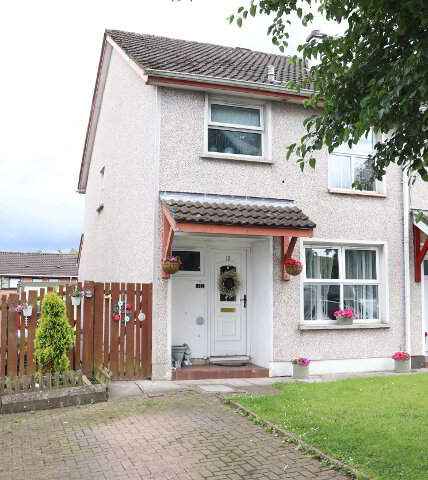This site uses cookies to store information on your computer
Read more
Key Information
| Address | 22 Ardbeg, Dungannon |
|---|---|
| Style | Semi-detached House |
| Status | Sold |
| Bedrooms | 3 |
| Bathrooms | 2 |
| Receptions | 1 |
| Heating | Oil |
| EPC Rating | D61/D67 |
Additional Information
We are acting in the sale of the above property and have received an offer of £112,000 on the above property. Any interested parties must submit any higher offers in writing to the selling agent before exchange of contracts takes place.
The Energy Performance Certificate Rating is D61/D67.
This three bedroom semi-detached dwelling has come on the market for sale in Ardbeg. Located in a small cul-de-sac just off the Donaghmore Road, Dungannon. Local schools, shops and other amenities are in close proximity to the property. Comprising of a living room, large kitchen/dinette, three good sized bedrooms, family bathroom, shower room and large enclosed garden to the rear, this property has the potential to make a great family home. Viewing is highly recommended.
GROUND FLOOR
HALLWAY 1.91m x 3.76m Tiled floor, carpet on stairs, roller blinds and single radiator.
LIVING ROOM 3.76m x 4.49m Solid wood floor, Bay window with roller blinds, cream marble fireplace with electric fire inset, wall lights, Tv point and double radiator.
KITCHEN/DINETTE 3.06m x 4.92m Tiled floor, high & low level units, integrated hob & oven, patio doors leading to rear garden, spotlights and double radiator.
SHOWER ROOM 1.46m x 2.85m Tiled floor, walls fully tiled, double shower unit, vanity unit, W.C, vertical radiator, spotlights and roller blinds.
FIRST FLOOR
LANDING 0.99m x 3.39m Lino floor covering, roller blinds and hot-press.
BEDROOM ONE 2.35m x 4.03m Lino floor covering, roller blinds, built in wardrobes, and single radiator.
BEDROOM TWO 3.00m x 4.50m Lino floor covering, roller blinds, built in wardrobes and single radiator.
BEDROOM THREE 2.32m x 3.39m Lino floor covering, roller blinds and single raditaor.
BATHROOM 2.31m x 2.35m Tiled floor, bath, wash hand basin, W.C and single radiator.
EXTERNAL There is a small garden to the front of the property with a lawn and enclosed by fencing. The garden to the rear is concreted with boiler house, a large raised lawn, outside water tap, outside lights and enclosed by fencing.
GENERAL Oil fired central heating, white PVC double glazed windows, PVC exterior doors and black PVC rainwater goods.
Need some more information?
Fill in your details below and a member of our team will get back to you.
Mortgage Advice
Find the Right Mortgage for youWith hundreds to choose from, we're sure we have the right one for you.

