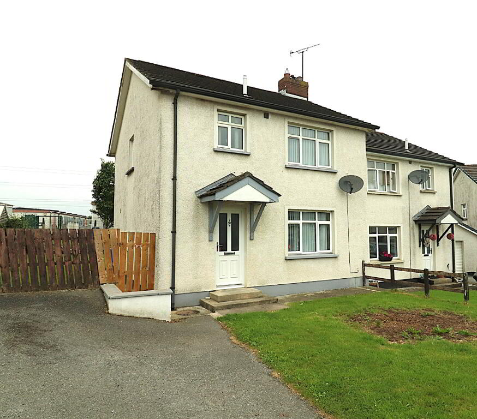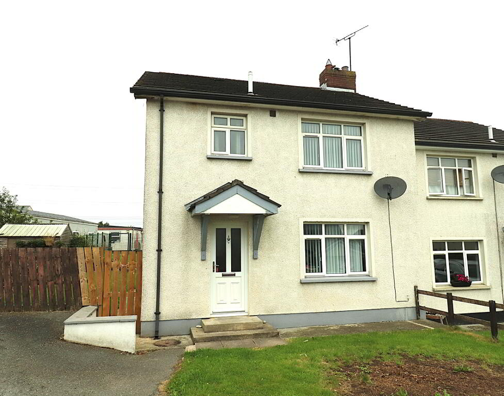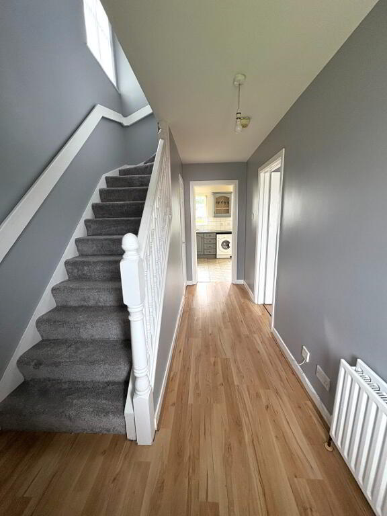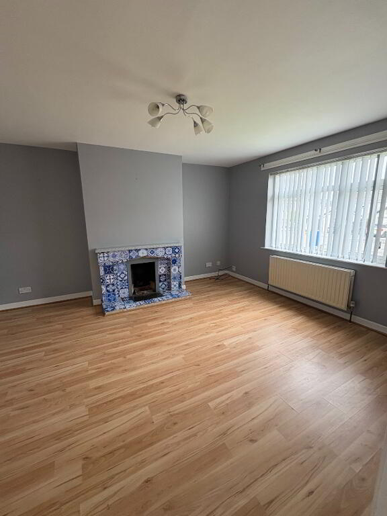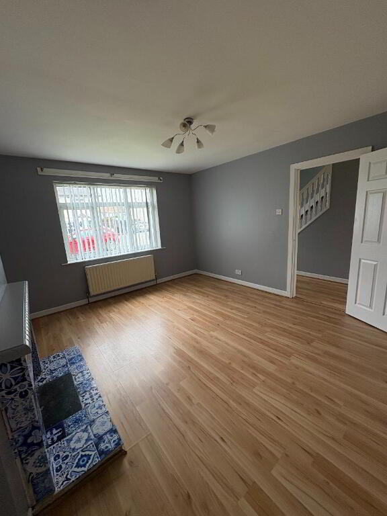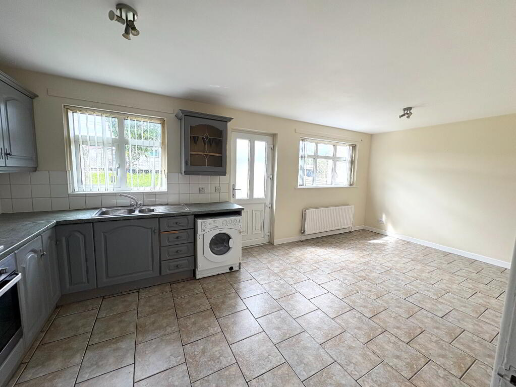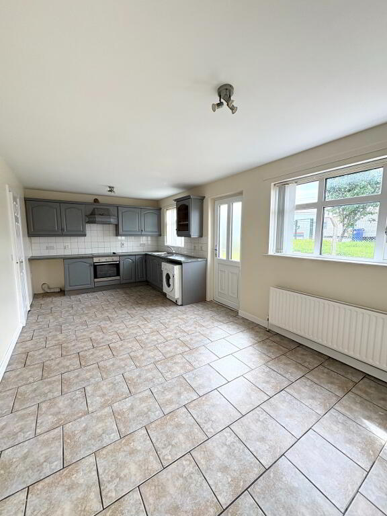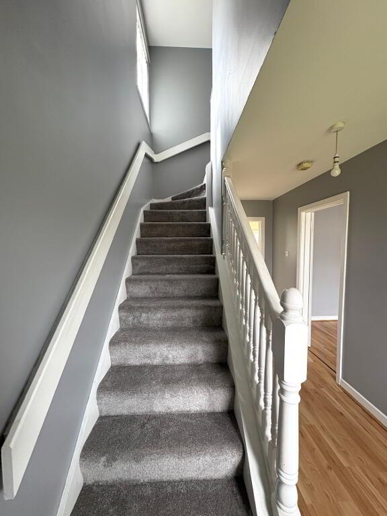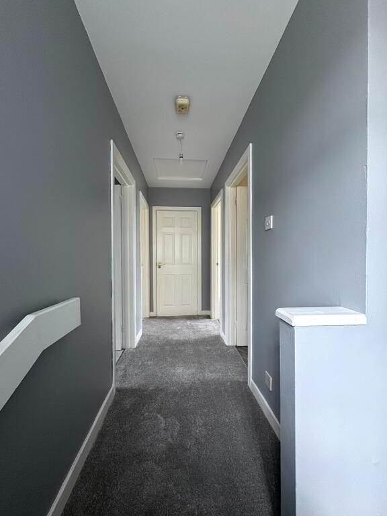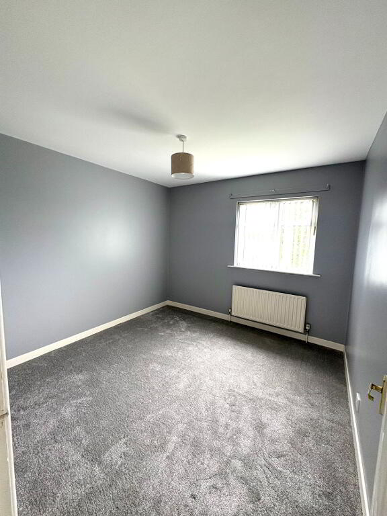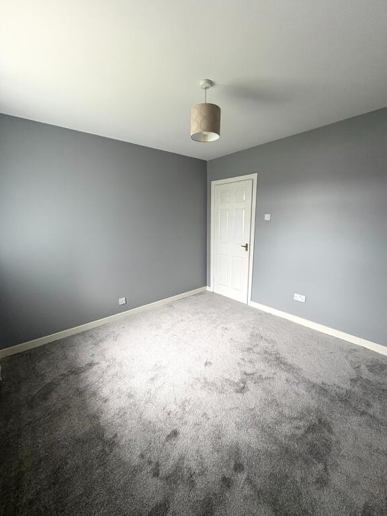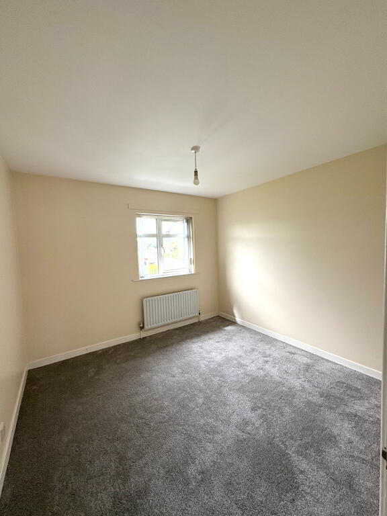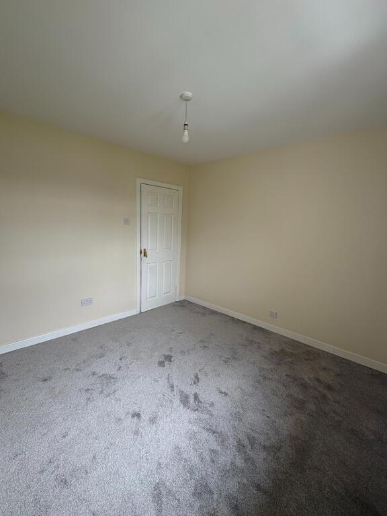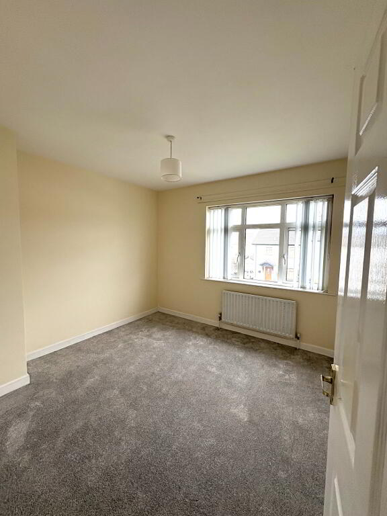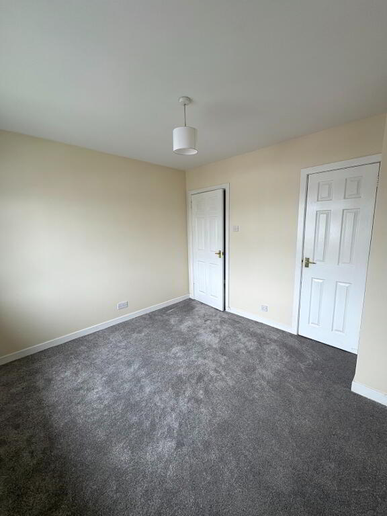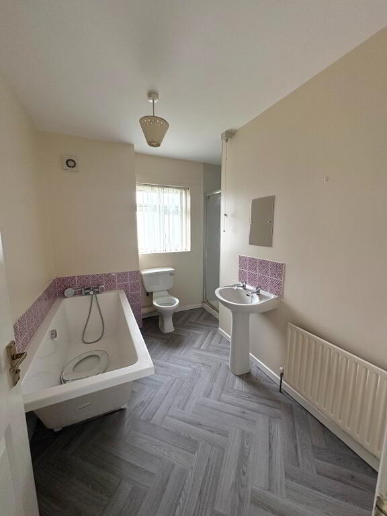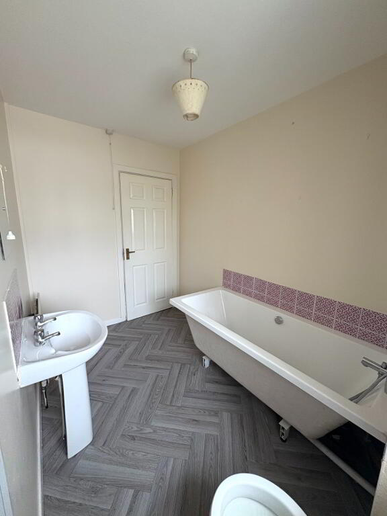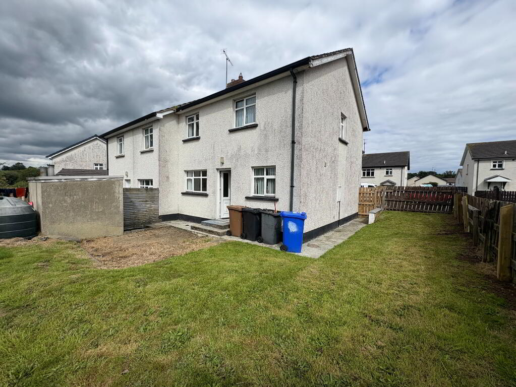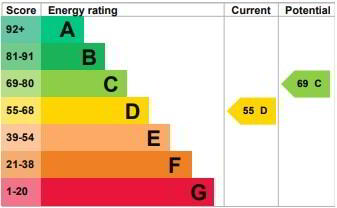This site uses cookies to store information on your computer
Read more
Key Information
| Address | 22 Dernmore Drive, Coalisland, Dungannon |
|---|---|
| Style | Semi-detached House |
| Status | Sale agreed |
| Price | Offers over £125,000 |
| Bedrooms | 3 |
| Bathrooms | 1 |
| Receptions | 1 |
| Heating | Oil |
| EPC Rating | D55/C69 |
Additional Information
♦♦ New to the Market – 22 Dernmore Drive, Clonoe
This bright and welcoming 3-bedroom semi-detached home has just come on the market!
Located in the quiet and well-established Dernmore Drive development on the outskirts of Coalisland, it’s ideal for families or commuters with quick access to local schools, shops, and the M1.
Inside, the property offers a spacious living room, a kitchen with dining area, and three generously sized bedrooms – perfect for growing families or first-time buyers. The private rear garden is an added bonus, great for relaxing or entertaining.
This is a solid home in a great location – move-in ready with loads of potential!
Viewings highly recommended – don’t miss your chance!
Call McGlone & McCabe today to arrange a viewing.
We offer great mortgage deals on this property. Please ask and we can go through them with you.
GROUND FLOOR
HALLWAY 2.27 x 4.23 Laminated floor, double radiator and under stair storage cupboard.
LIVING ROOM 3.87 x 4.26 Laminated floor, vertical blinds, double radiator, open fireplace with tile surround and Tv point.
KITCHEN/DINETTE 3.09 x 6.26 Tiled floors, 2 vertical blinds, double radiator, integrated glass hob, integrated oven, washing machine and door into rear garden.
FIRST FLOOR
LANDING 1.16 x 4.24 Carpet floor, vertical blinds and hot-press.
HOT PRESS 1.17 x 0.66 Carpet.
BEDROOM ONE 3.11 x 3.05 Carpet floor, single radiator and vertical blinds.
BEDROOM TWO 3.14 x 3.10 Carpet floor, single radiator and vertical blinds.
BEDROOM THREE 3.19 x 2.97 Carpet floor, single radiator, vertical blinds and built-in wardrobe.
BATHROOM 2.98 x 1.91 Lino floor, single radiator, vertical blinds, white 3 piece bathroom suite including bath, W.C and wash hand basin. Shower cubicle with PVC wall panelling and walls tiled around bath and wash hand basin.
GARDEN There is small garden to the front of the property and driveway to the side. There is a good-sized garden to the rear of the property enclosed by fencing. Canopy over front door and outside lights.
GENERAL Oil fired central heating, white PVC double glazed windows, white PVC exterior doors and black PVC rainwater goods.
Need some more information?
Fill in your details below and a member of our team will get back to you.
Mortgage Advice
Find the Right Mortgage for youWith hundreds to choose from, we're sure we have the right one for you.

