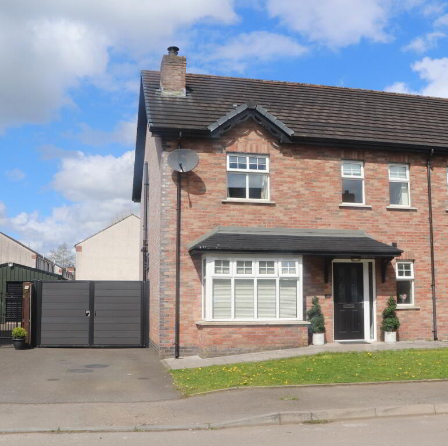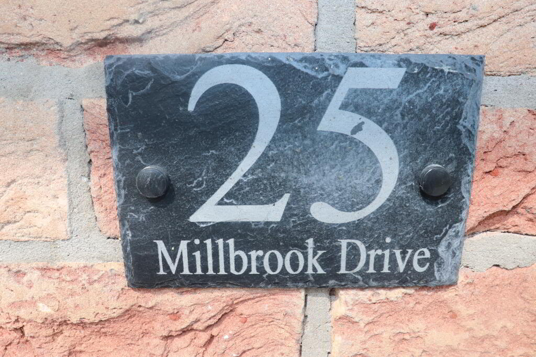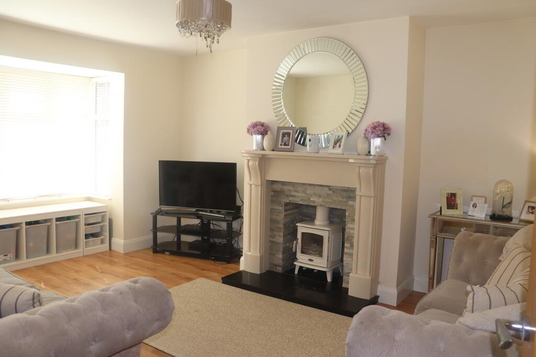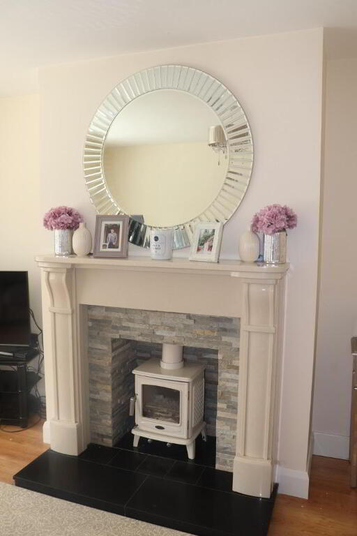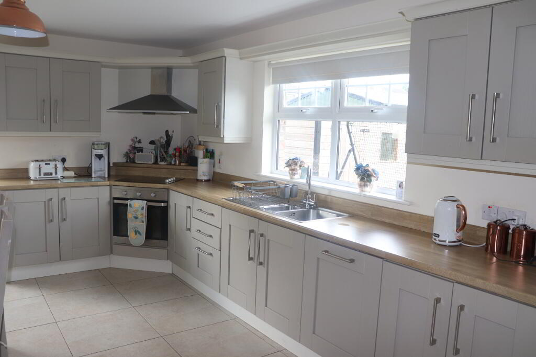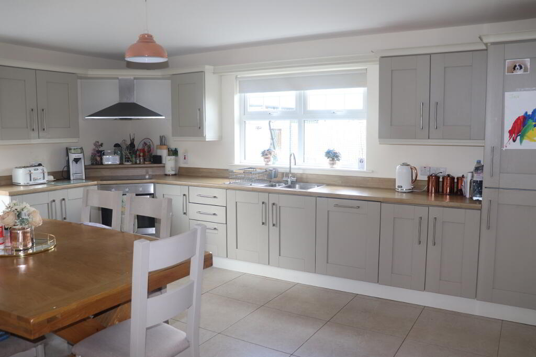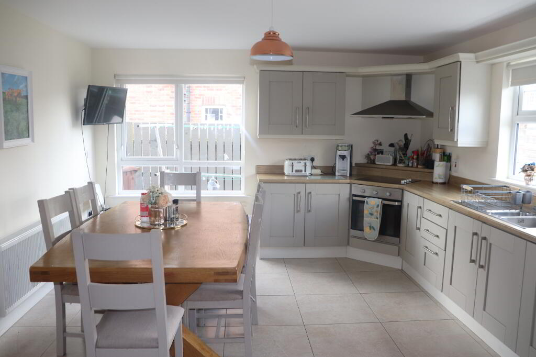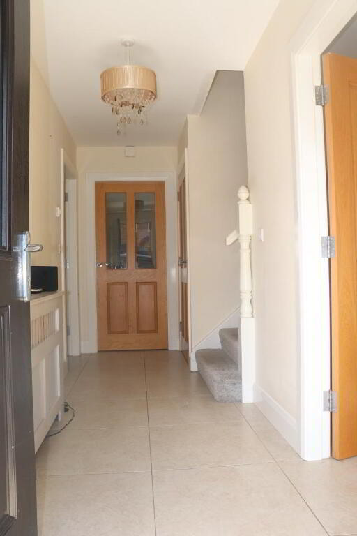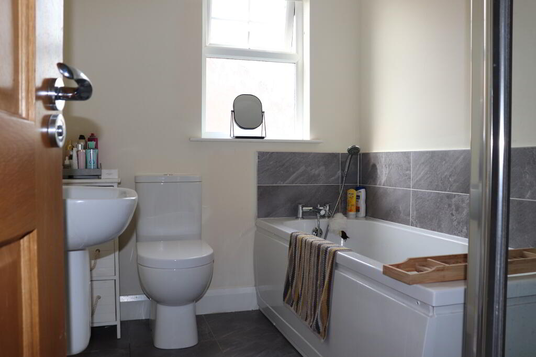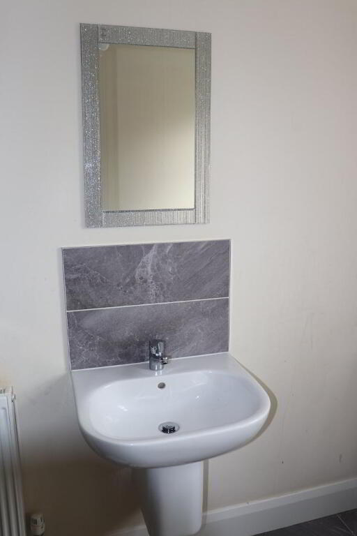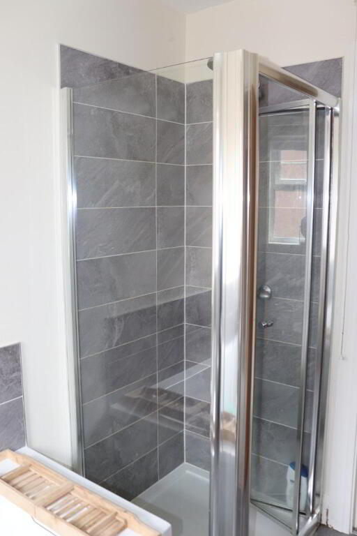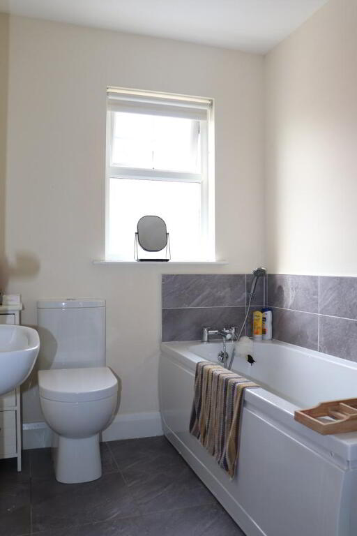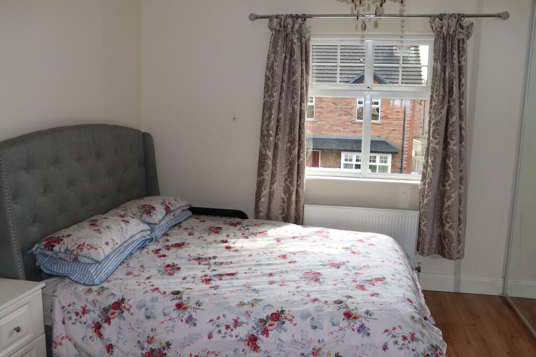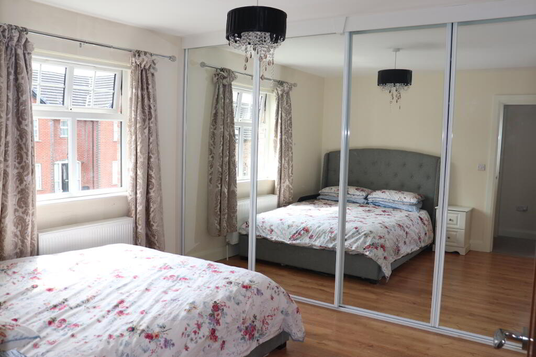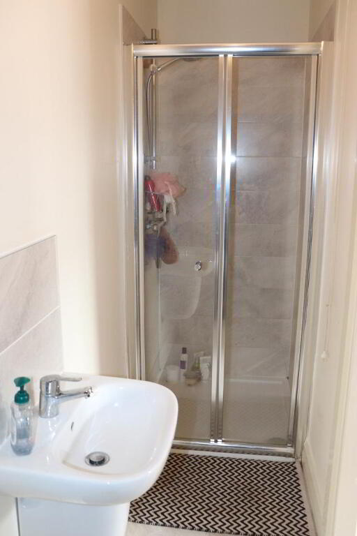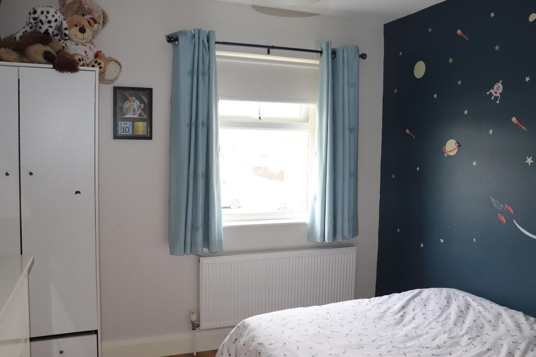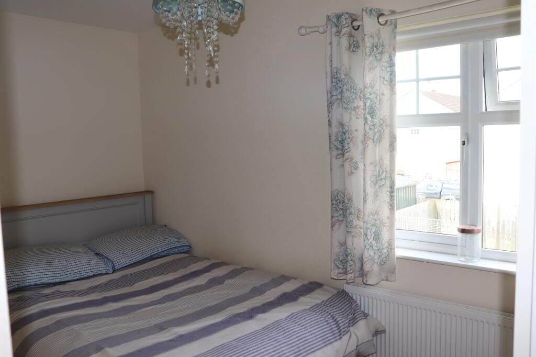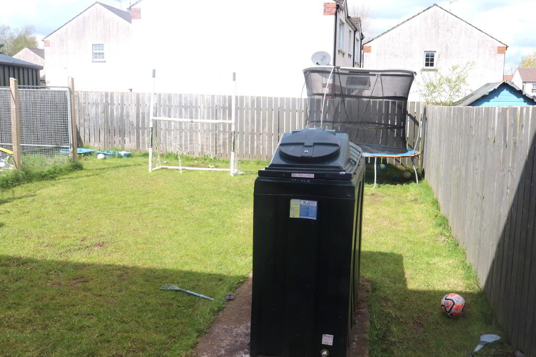This site uses cookies to store information on your computer
Read more
Key Information
| Address | 25 Millbrook Drive, Coalisland |
|---|---|
| Style | Semi-detached House |
| Status | Sale agreed |
| Price | Offers over £155,000 |
| Bedrooms | 4 |
| Bathrooms | 2 |
| Receptions | 1 |
| Heating | Oil |
Additional Information
McGlone & McCabe are delighted to bring to the open market for sale this superb four bedroom semi detached property located on the outskirts of Coalisland town centre. Situated in the sought after development of Millbrook, the property offers spacious modern living ideal for families. The property boasts of four bedrooms and a large enclosed private garden to the rear.
Viewing is highly recommended.
Property Description
HALLWAY: 4.5m x 1.2m Tiled flooring. Oak doors with white architrave throughout.
LIVING ROOM: Laminate flooring. Dual wood burning stove, marble surrounding fireplace with tiled inset and marble heart. Bay window with venetian blinds.
KITCHEN AND DINING AREA: 5.2m x 4.2m High and low level units with stainless steel sink. Integrated dishwasher, fridge freezer, oven & hob. Tiled flooring.
UTILITY ROOM: 3m x 1.56m Low level unit with stainless steel sink. Space for washing machine & tumble dryer. Tiled flooring, rear door access.
W.C: 1.2m x 2.5m Two piece suite to include wash hand basin & w.c. Tiled flooring.
FIRST FLOOR
FAMILY BATHROOM: 2.8m x2m Four piece suite to include power shower, bath, wash hand basin & W.C. Tiled flooring.
MASTER BEDROOM: 3.2m x 3.6m Laminate flooring, fully mirrored built in wardrobe. Ensuite: 3.8m x 1m Three piece suite to include electric shower, wash hand basin & W.C. Tiled flooring.
BEDROOM TWO: 2.9m x2.9m Laminate flooring, roller blind.
BEDROOM THREE: 3m x 3.7m Laminate flooring, roller blind.
BEDROOM FOUR: 2.9m x2.4m Laminate flooring, roller blind.
EXTERNAL: Off street parking. Small garden area to front with enclosed garden area to the rear.
GENERAL: OFCH. Double glazed windows throughout with PVC exterior doors.
Need some more information?
Fill in your details below and a member of our team will get back to you.
Mortgage Advice
Find the Right Mortgage for youWith hundreds to choose from, we're sure we have the right one for you.

