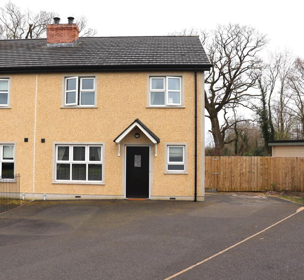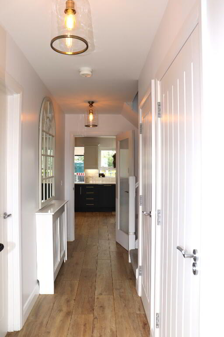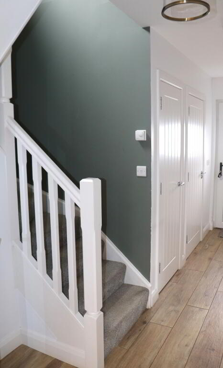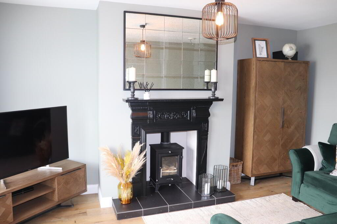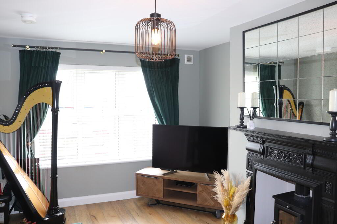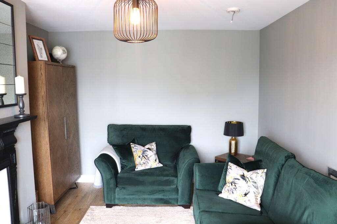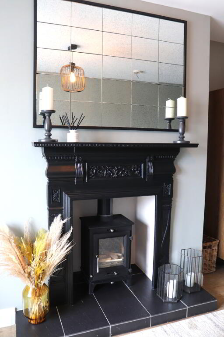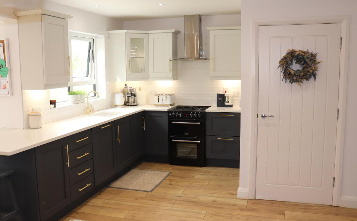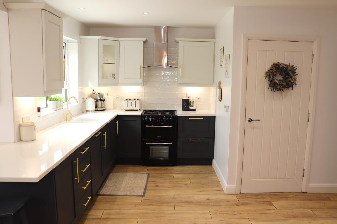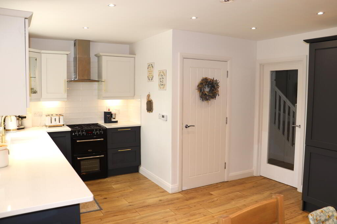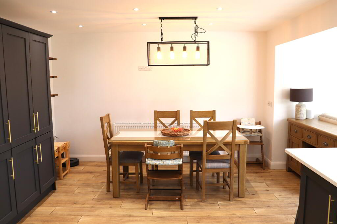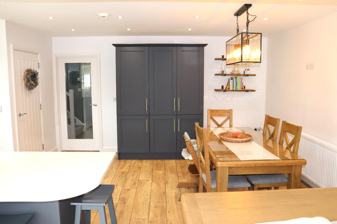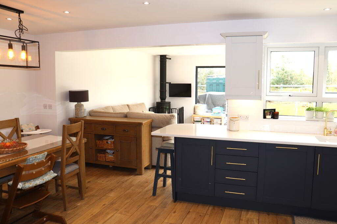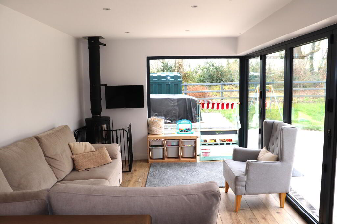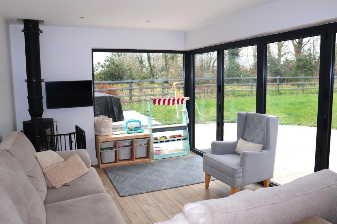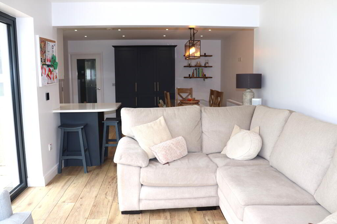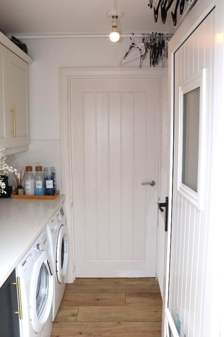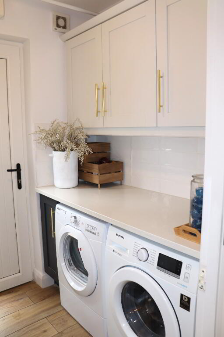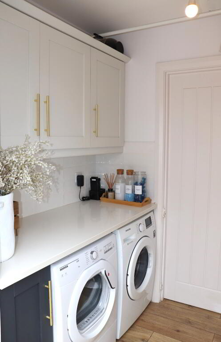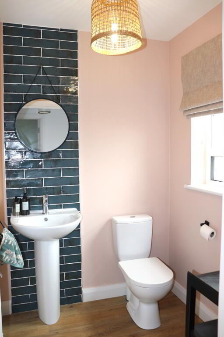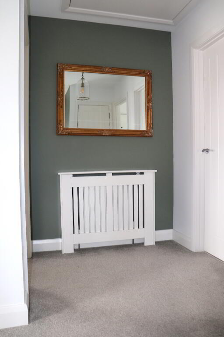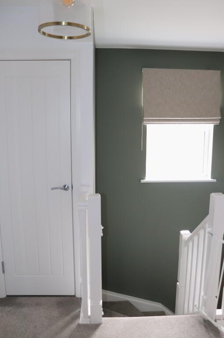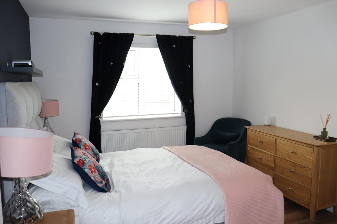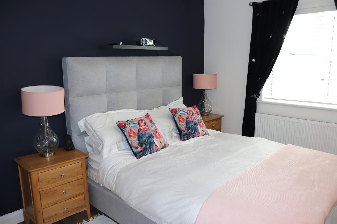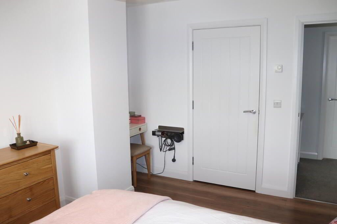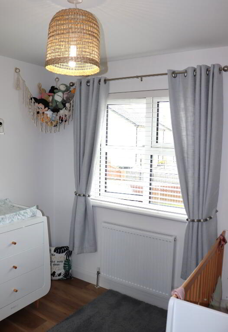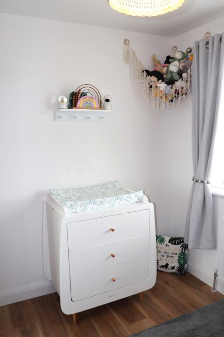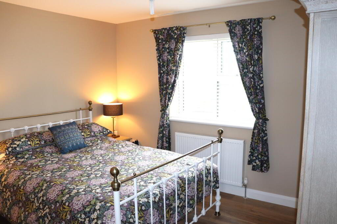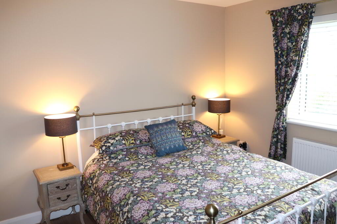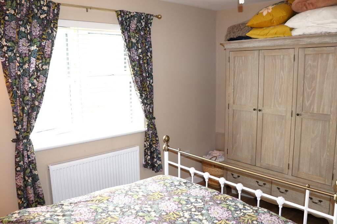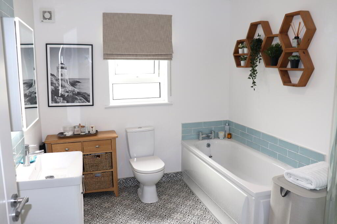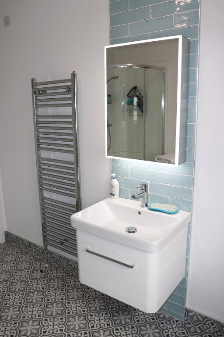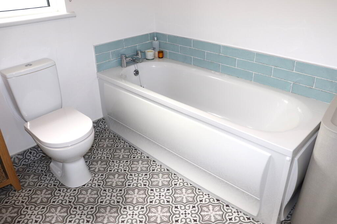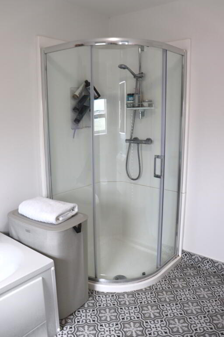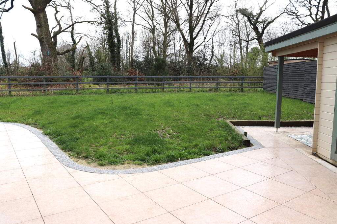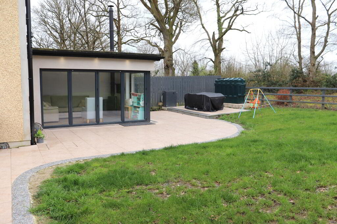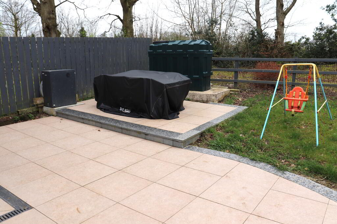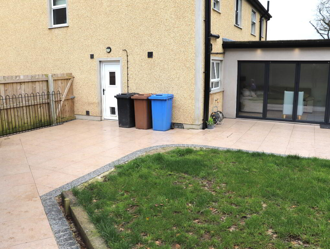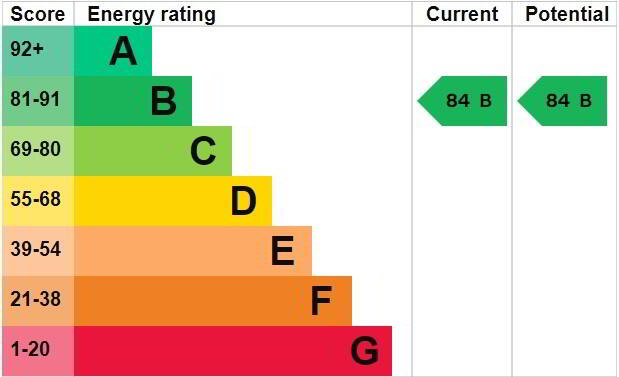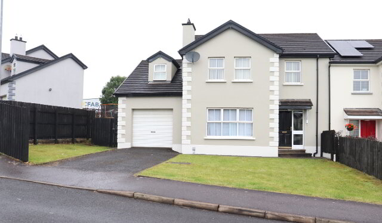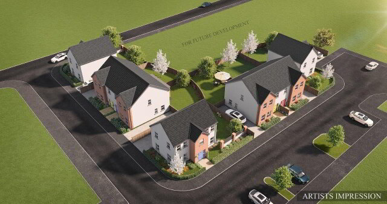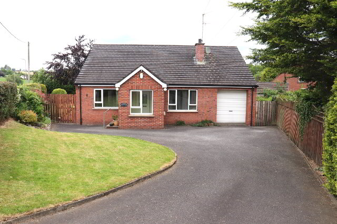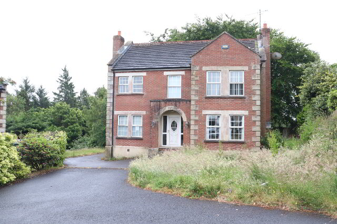This site uses cookies to store information on your computer
Read more
Key Information
| Address | 28 Derrywinnin Heights, Coalisland, Dungannon |
|---|---|
| Style | Semi-detached House |
| Status | Sale agreed |
| Price | Asking price £195,000 |
| Bedrooms | 3 |
| Bathrooms | 2 |
| Receptions | 1 |
| Heating | Oil |
| EPC Rating | B84/B84 |
Additional Information
We are thrilled to bring to the market this superb three bedroom semi-detached dwelling in Derrywinnin Heights, located just off the Bush Road, between Coalisland and Dungannon. Situated on a large corner site of this relatively new, sought after development, the property offers spacious modern living ideal for families. The property boasts of a large sunroom extension to the rear as well as a large enclosed private garden. Viewing is highly recommended.
GROUND FLOOR
HALLWAY 1.11m x 4.81m Tiled floor, carpet on stairs, under stair storage cupboard and double radiator.
CLOAK ROOM 0.87m x 1.53m Tiled floor.
LIVING ROOM 3.25m x 4.81m Laminated floor, wood burning stove, venetian blinds, double radiator and Tv point.
KITCHEN/DINETTE 3.93m x 6.11m Tiled floor, high & low level units, integrated fridge freezer, integrated dishwasher, free standing gas cooker, stainless steel extractor fan, larder, spotlights and double radiator.
UTILITY ROOM 1.57m x 1.70m Tiled floor, high & low level units, plumbed for washing machine, space for tumble dryer, single radiator and door leading to rear garden.
W.C 1.55m x 1.59m Tiled floor, venetian blinds, W.C, wash hand basin and single radiator.
SUNROOM 2.97m x 4.58m Tiled floor, stove, bifold doors and Tv point.
FIRST FLOOR
LANDING 2.05m x 4.05m Carpet and single radiator.
HOT-PRESS 0.74m x 1.22m Shelved.
MASTER BEDROOM 3.26m x 3.96m Laminated floor, venetian blinds and single radiator. WALK IN WARDROBE 1.54m x 1.93m Laminated floor, boxed shelving units and clothing rails.
BEDROOM TWO 2.78m x 3.48m Laminated floor, venetian blinds and single radiator.
BEDROOM THREE 3.07m x 3.62m Laminated floor, venetian blinds and single radiator.
BATHROOM 2.41m x 3.08m Tiled floor, W.C, vanity unit, shower pod and heated towel rail.
EXTERNAL The property sits on a large corner site within the development. Garden to the front is tarmacked with metal railing to the side. There is a large garden to the rear that is part paved with a large lawn and enclosed by fencing. Off street parking, outside water tap and outside lights.
GENERAL Oil fired central heating, white PVC double glazed windows, PVC exterior doors, black PVC rainwater goods and canopy over front door.
Need some more information?
Fill in your details below and a member of our team will get back to you.
Mortgage Advice
Find the Right Mortgage for youWith hundreds to choose from, we're sure we have the right one for you.

