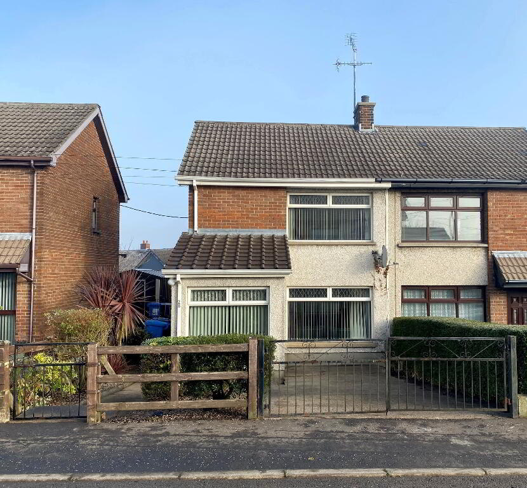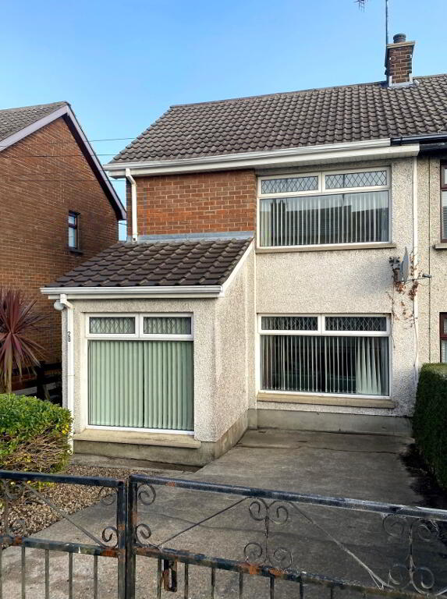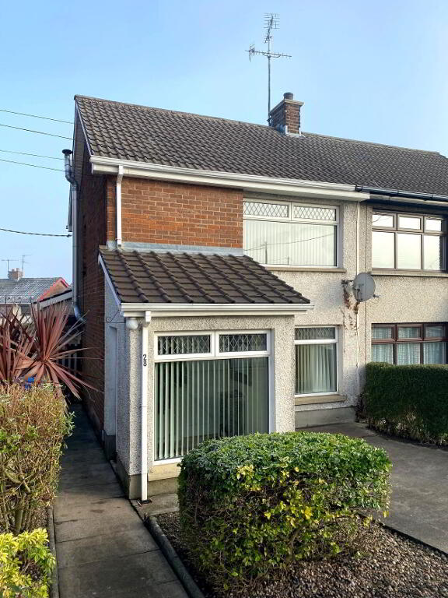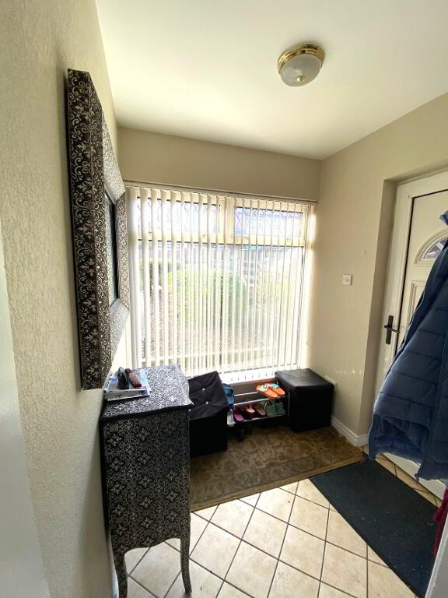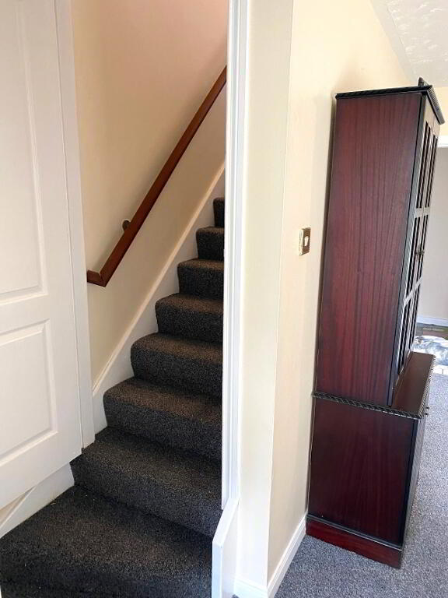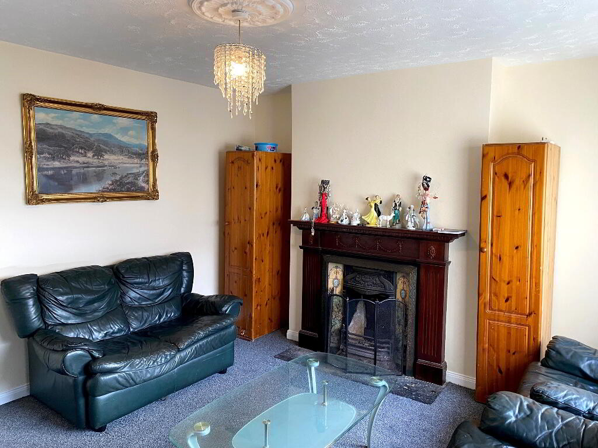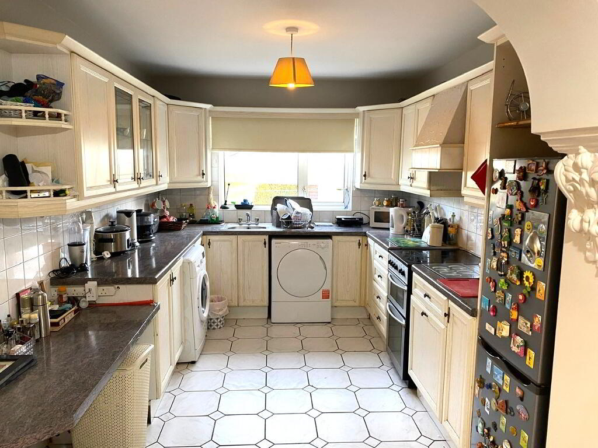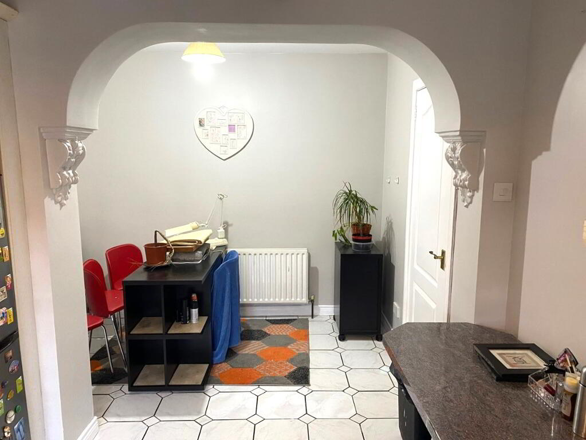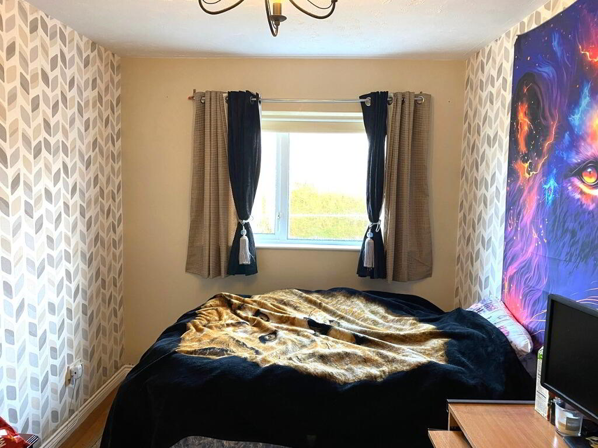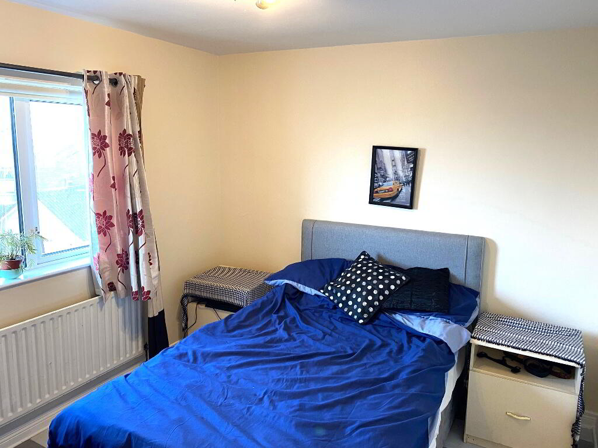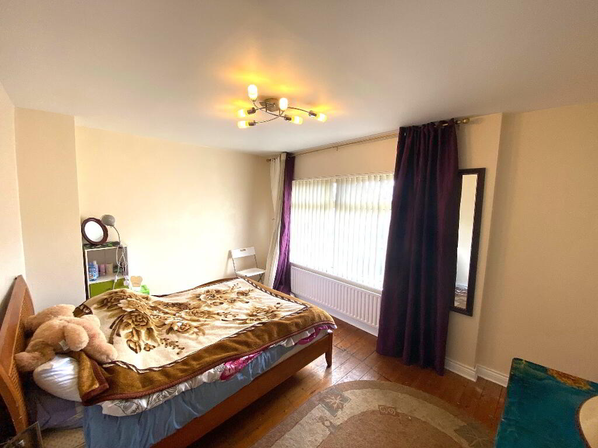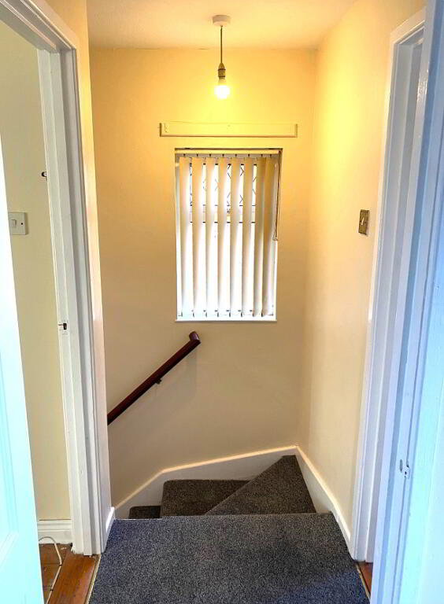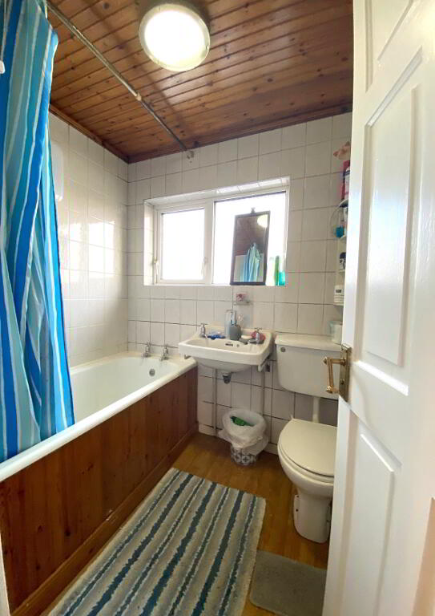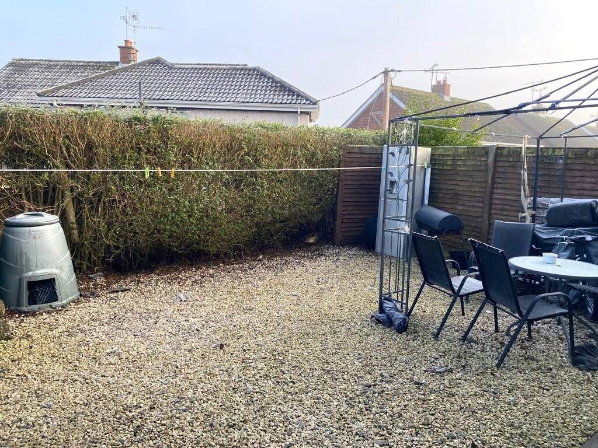This site uses cookies to store information on your computer
Read more
Key Information
| Address | 28 Mourne Avenue, Coalisland, Dungannon |
|---|---|
| Style | Semi-detached House |
| Status | Sale agreed |
| Price | Asking price £107,500 |
| Bedrooms | 3 |
| Bathrooms | 1 |
| Receptions | 1 |
| Heating | Oil |
Additional Information
✨ New Listing Alert with McGlone & McCabe!
We’re excited to bring this 3-bedroom semi-detached home in Mourne Avenue, Coalisland, to the market!
✨ Key Features:
✔️ Conveniently located just a short walk from the town centre, shops, and amenities.
✔️ Rear extension & driveway.
✔️ Recently redecorated with brand-new carpets.
Perfect for first-time buyers starting their journey on the property ladder or as a fantastic investment opportunity with strong rental potential!
Viewing is highly recommended!
Contact McGlone & McCabe today for more details or to arrange your viewing.
GROUND FLOOR
HALLWAY 1.80m x 1.81m Tiled floor, vertical blinds and single radiator.
LIVING ROOM 4.00m x 4.91m Carpet, vertical blinds, open fireplace with mahogany surround, staircase, storage cupboard and double radiator.
KITCHEN/DINING AREA 2.78m x 5.72m Tiled floor, roller blinds, high & low level units and double radiator.
MASTER BEDROOM 2.61m x 3.70m Lino floor covering, roller blinds and double radiator.
REAR HALL 1.11m x 1.80m Tiled floor, storage cupboard and door leading to rear garden.
FIRST FLOOR
BEDROOM TWO 2.79m x 2.86m Lino floor covering, roller blinds and single radiator.
BEDROOM THREE 2.92m x 3.92m Wooden floor, vertical blinds and double radiator.
BATHROOM 1.58m x 1.93m Lino floor covering, W.C, wash hand basin, bath, shower over bath, wooden ceiling and single radiator.
EXTERNAL Concrete driveway to the front with double cast iron gates, paved pathway with cast iron gate, trees & shrubs and enclosed by fencing & hedges. There is a good sized stoned garden to the rear enclosed by fencing and hedges. Outside lights.
GENERAL Oil fired central heating, white PVC double glazed windows, white PVC exterior doors and white PVC rainwater goods.
Need some more information?
Fill in your details below and a member of our team will get back to you.
Mortgage Advice
Find the Right Mortgage for youWith hundreds to choose from, we're sure we have the right one for you.

