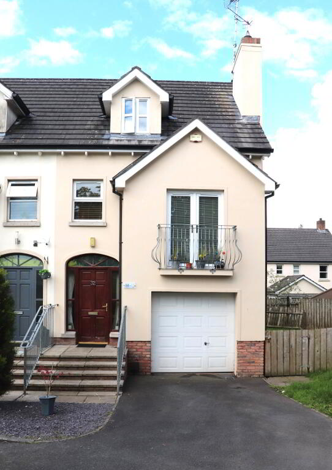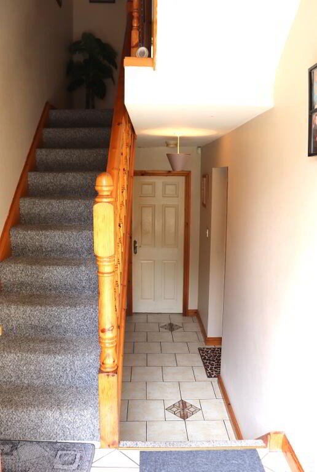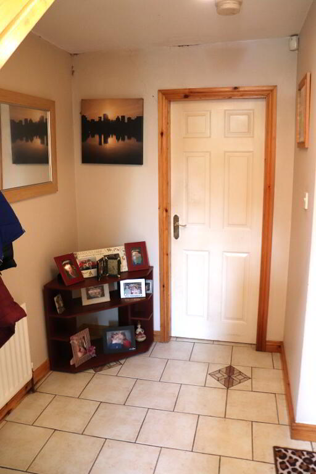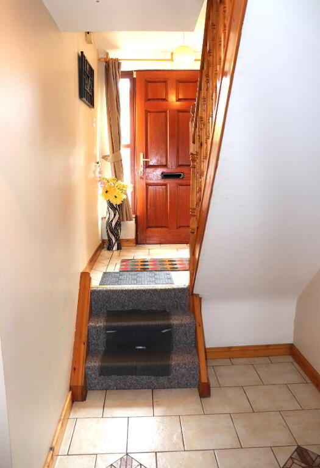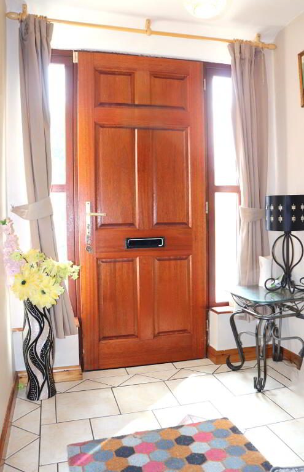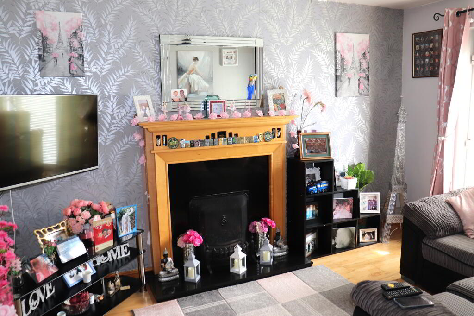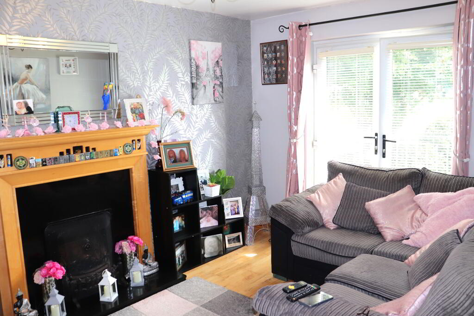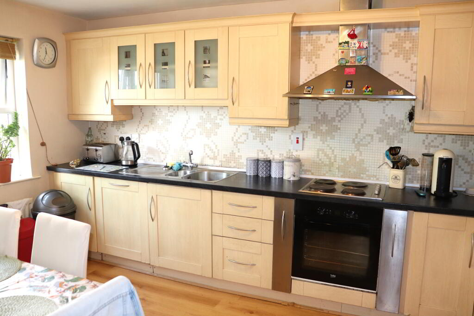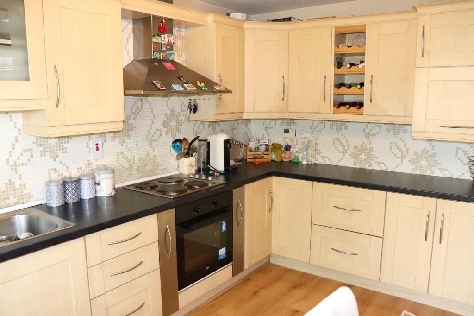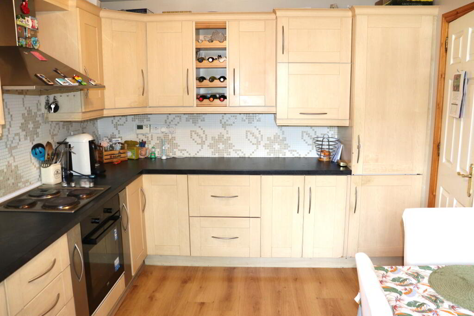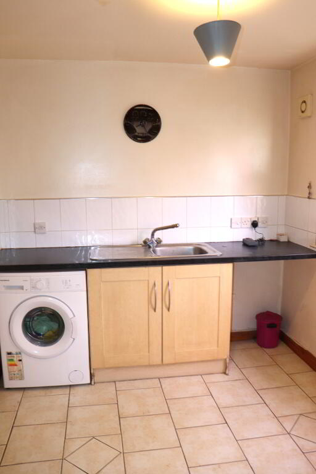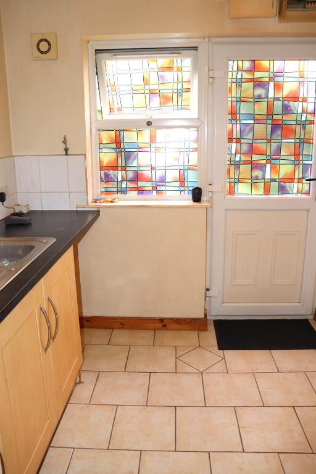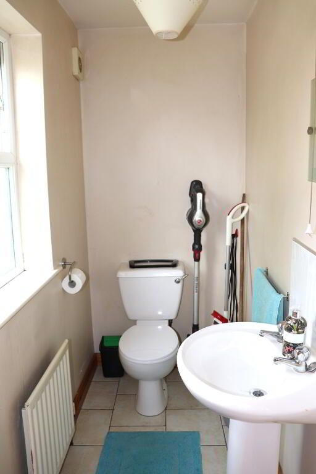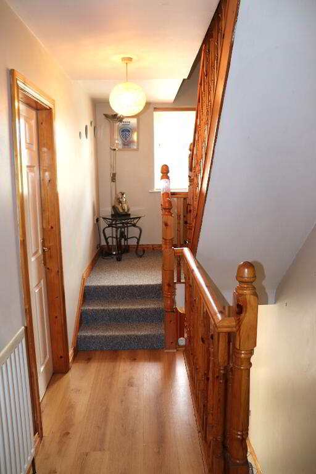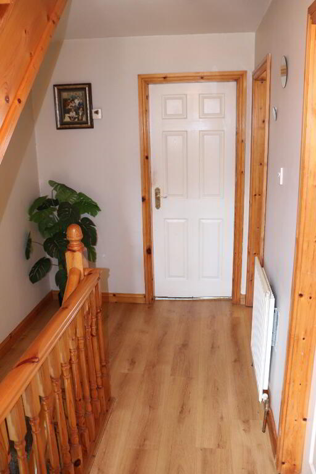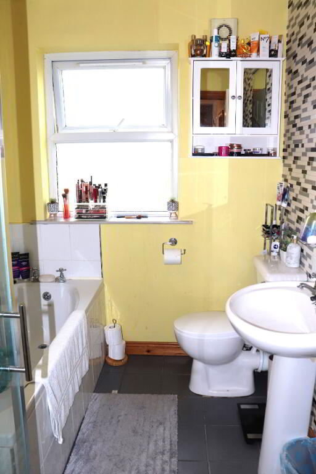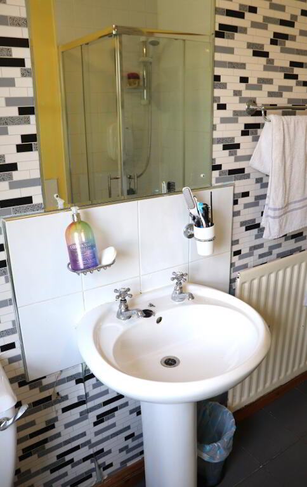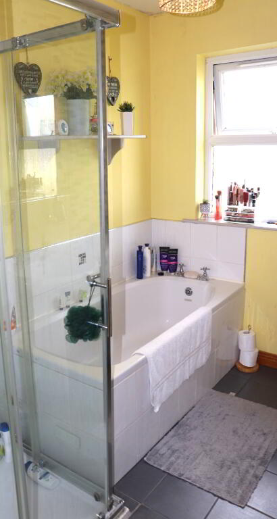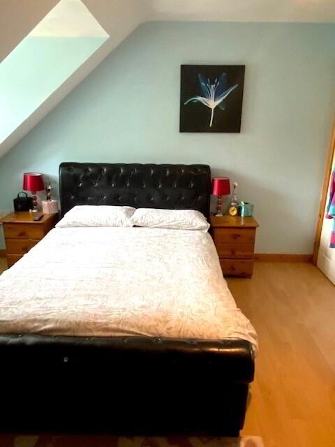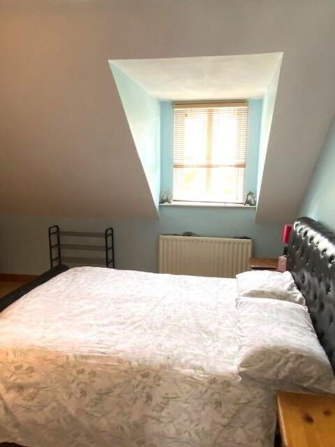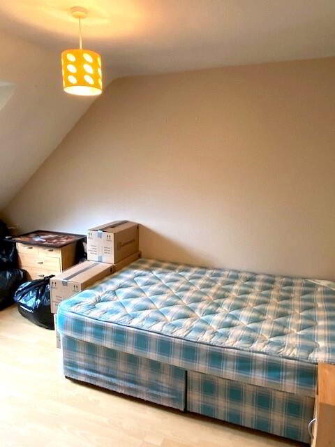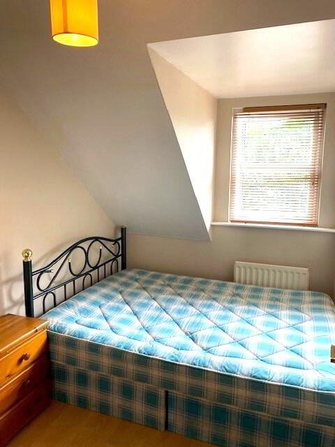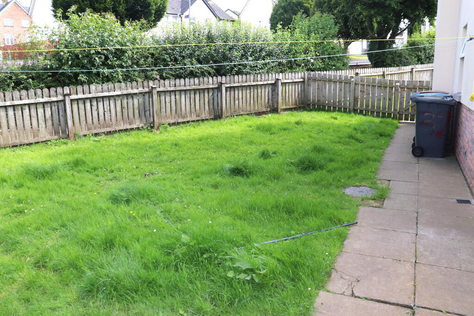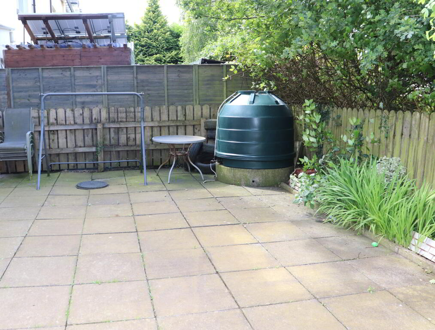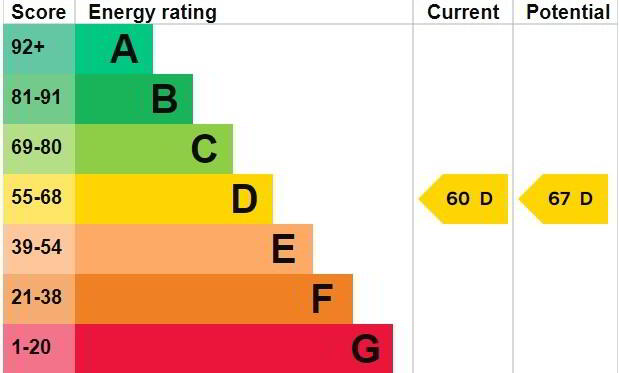This site uses cookies to store information on your computer
Read more
Key Information
| Address | 32 Lambfield Drive, Dungannon |
|---|---|
| Style | Semi-detached House |
| Status | Sold |
| Bedrooms | 3 |
| Bathrooms | 2 |
| Receptions | 1 |
| Heating | Oil |
| EPC Rating | D60/D67 |
Additional Information
We are pleased to present this spacious three-bedroom semi-detached home for sale in the highly sought-after Lambfields Development, Dungannon. Situated just off Lurgaboy Lane, this property is within walking distance of local primary and secondary schools, shops, the Leisure Centre, and just a mile from the nearby Dungannon Golf Course. The home features a balcony in the living area that offers a pleasant view of the development, as well as an integral garage on the ground floor. This property is sure to appeal to a wide range of buyers. Viewing is highly recommended.
Contact McGlone&McCabe today to arrange a viewing!
GROUND FLOOR
HALLWAY 1.71m x 5.44m Tiled floor, carpet on stairs, single radiator and telephone point.
UTILITY ROOM 2.38m x 2.98m Tiled floor, low level units, washing machine, space for tumble dryer, single radiator and door leading to rear garden.
HOT-PRESS 1.00m x 1.87m Tiled floor and shelving.
W.C. 1.06m x 1.87m Tiled floor, W.C, wash hand basin and single radiator.
GARAGE 2.95m x 5.57m Electricity supply, side window, double radiator and up & over garage door.
FIRST FLOOR
LANDING 1.90m x 5.14m Laminated floor, carpet on stairs, venetian blinds and single radiator.
KITCHEN/DINETTE 2.94m x 4.18m Laminated floor, high & low level units, integrated hob, integrated oven, stainless steel extractor fan, integrated fridge freezer, venetian blinds and single radiator.
LIVING ROOM 2.94m x 3.84m Laminated floor, open fireplace with granite hearth and wooden surround. Patio doors leading to balcony, single radiator and Tv point.
BATHROOM 1.92m x 2.44m Tiled floor, W.C, bath, wash hand basin, shower unit and single radiator.
SECOND FLOOR
MASTER BEDROOM 3.61m x 3.94m Laminated floor, venetian blinds and single radiator.
BEDROOM TWO 2.08m x 2.77m Laminated floor, venetian blinds and single radiator.
BEDROOM THREE 2.78m x 4.02m Laminated floor, venetian blinds and single radiator.
EXTERNAL
The property sits on a generous site with a driveway to the front of the property, large lawn to the side and paved area to the rear. Outside lights and outside water tap.
GENERAL
Oil fired central heating, white PVC double glazed windows, solid wood front exterior door, white PVC rear exterior door and black PVC rainwater goods.
Need some more information?
Fill in your details below and a member of our team will get back to you.
Mortgage Advice
Find the Right Mortgage for youWith hundreds to choose from, we're sure we have the right one for you.

