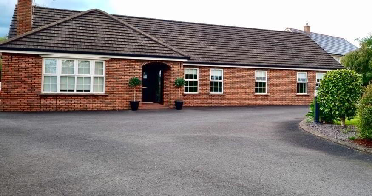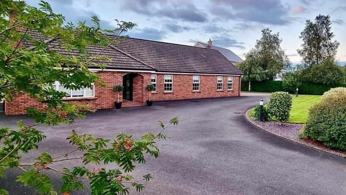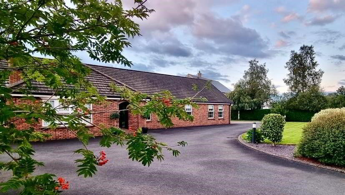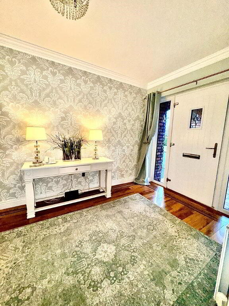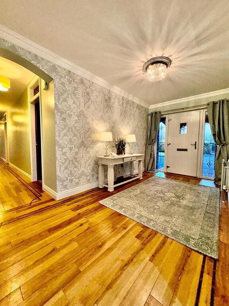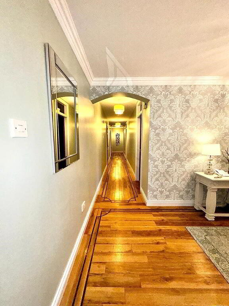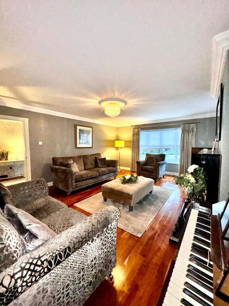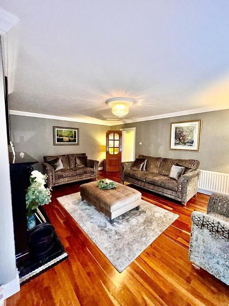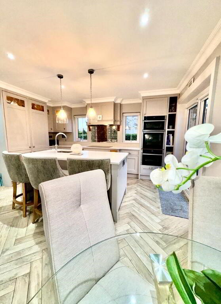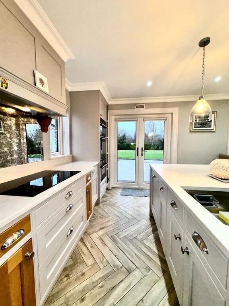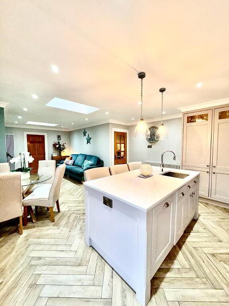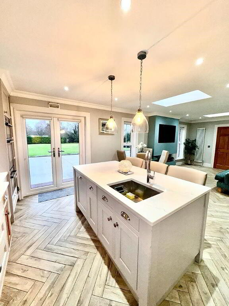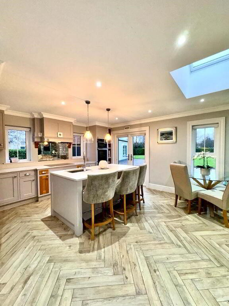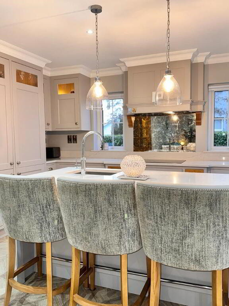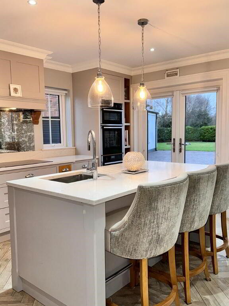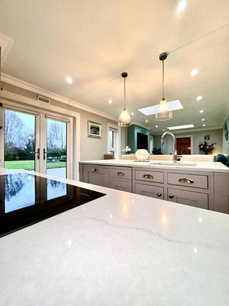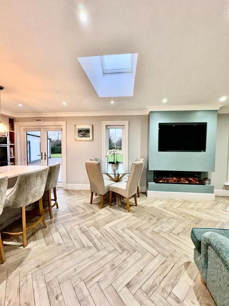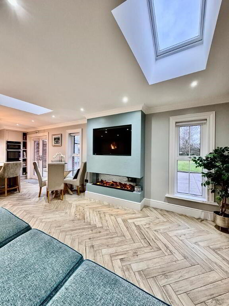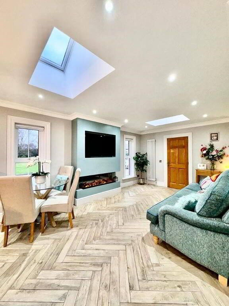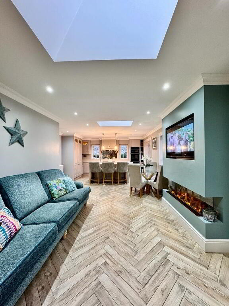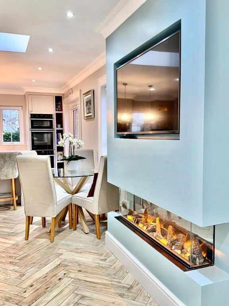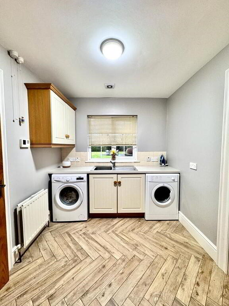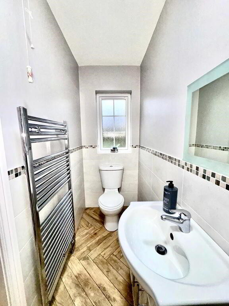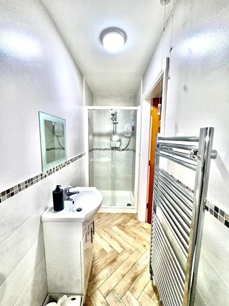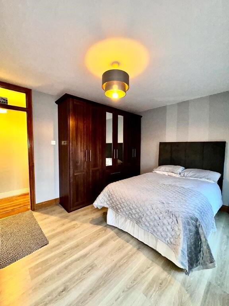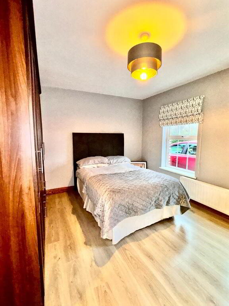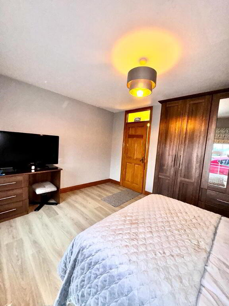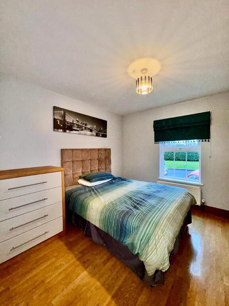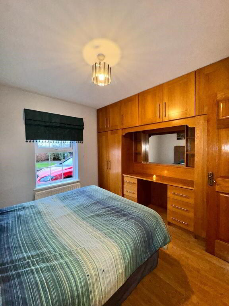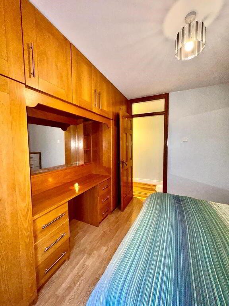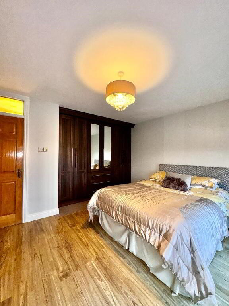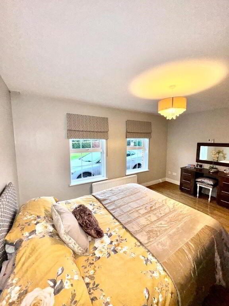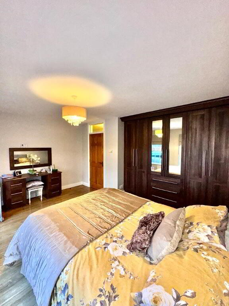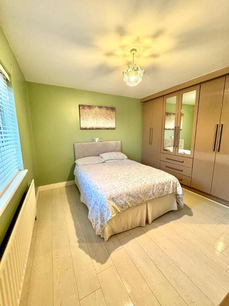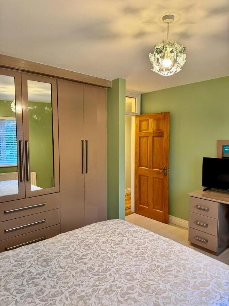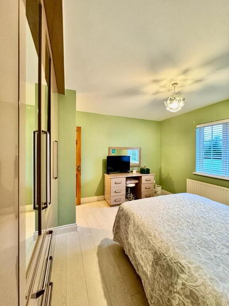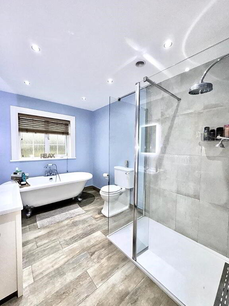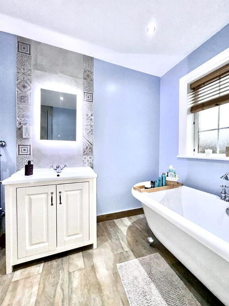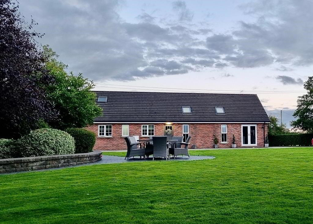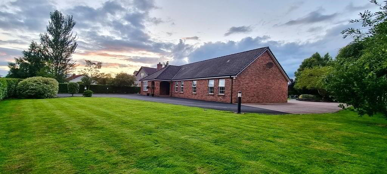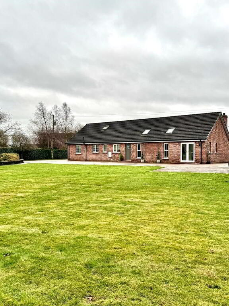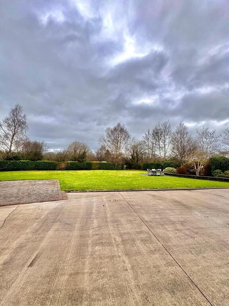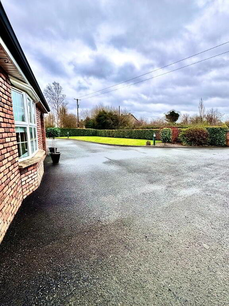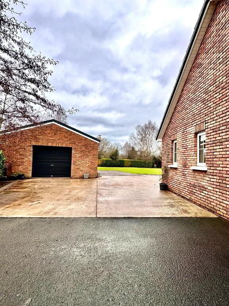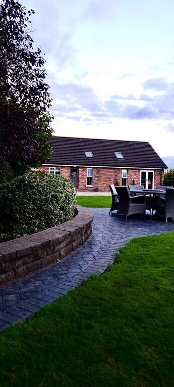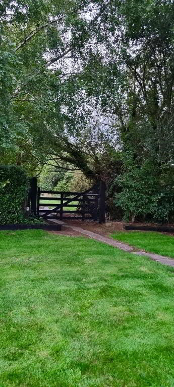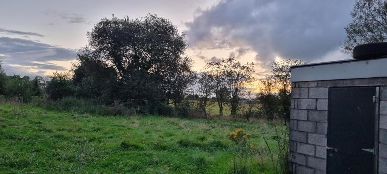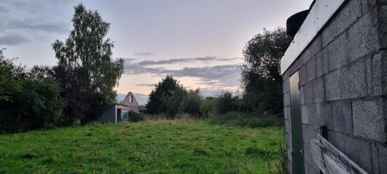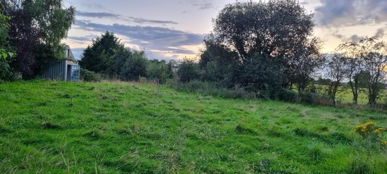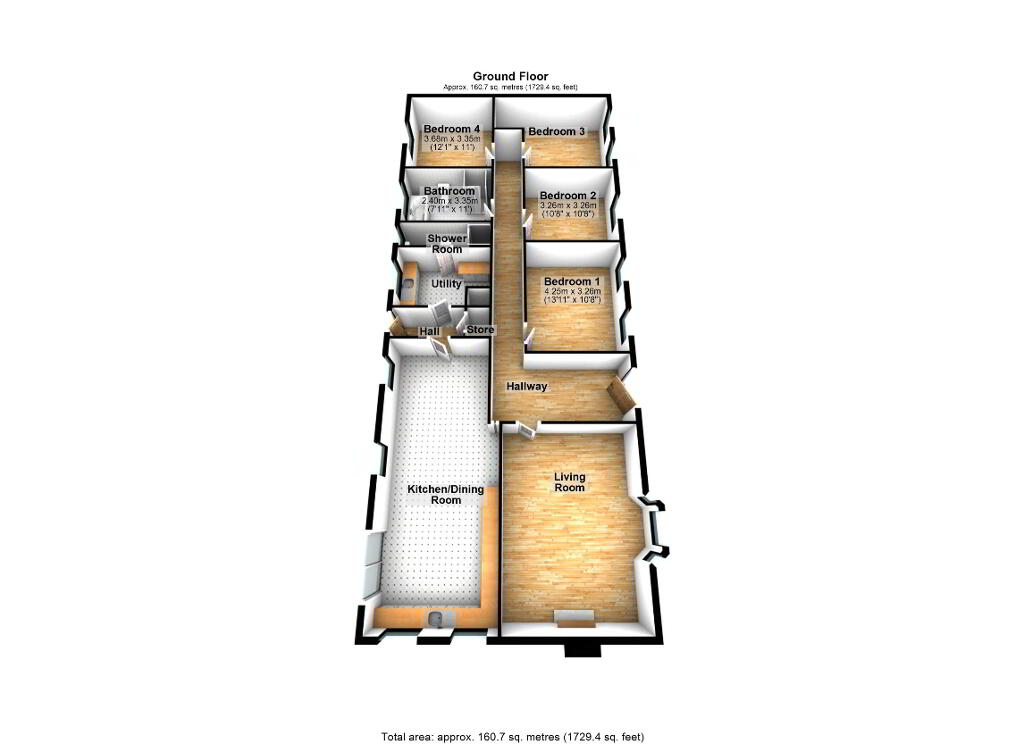This site uses cookies to store information on your computer
Read more
Key Information
| Address | 34 Annaghnaboe Road, Coalisland |
|---|---|
| Style | Detached Bungalow |
| Status | Sale agreed |
| Price | Asking price £385,000 |
| Bedrooms | 4 |
| Bathrooms | 2 |
| Receptions | 1 |
| Heating | Oil |
Additional Information
Surrounded by beautiful mature well-maintained gardens, offering privacy and exceptional family living space for purchasers, this superb four bedroom detached residence with detached garage has come onto the market for sale. Located on the Annaghnaboe Road, in a rural location, the property is a short drive from Coalisland town centre. It is a five minute drive from the M1 Motorway making the property ideal for commuters. This well finished property would make a lovely family home. Viewing is highly recommended.
HALLWAY 2.29m x 4.62m & 1.10m x 11.95m L-Shaped Hallway with solid wood flooring, one double radiator, 1 single radiator and telephone point.
LIVING ROOM 4.62m x 5.95m Solid wood floor, Bay Window, roller blinds, open fireplace with black marble surround and black marble hearth. Double radiator and Tv point.
KITCHEN/DINING AREA 4.44m x 8.35m Tiled floor, high & low level units with cream marble worktop, matching centre island with sink, integrated glass hob, integrated triple oven, integrated fridge freezer, integrated dishwasher, roller blinds, spotlights, media wall feature with electric fire inset, vertical column radiator and patio doors leading to rear garden.
REAR HALL 1.06m x 2.61m Tiled floor, single radiator, door leading to rear garden and storage cupboard (0.76m x 1.06m).
UTILITY ROOM 2.33m x 3.33m Tiled floor, high & low level units, plumbed for washing machine, space for tumble dryer, venetian blinds, double radiator and hot-press.
SHOWER ROOM 0.97m x 3.33m Tiled floor, walls part tiled, vanity unit, W.C, tiled shower cubicle and heated towel rail.
BEDROOM ONE 3.26m x 4.25m Laminated floor, roller blinds, double radiator, built in wardrobes and Tv point.
BEDROOM TWO 3.26m x 3.26m Laminated floor, roller blinds, double radiator and built in wardrobes.
BEDROOM THREE 3.56m x 4.48m Solid wood flooring, roller blinds, double radiator and built in wardrobes.
BEDROOM FOUR 3.07m x 3.68m Laminated floor, venetian blinds, single radiator and built in wardrobes.
BATHROOM 2.35m x 3.35m Tiled floor, vanity unit, W.C, free standing bath, double shower unit and heated towel rail.
EXTERNAL The exterior of the property consists of beautiful well-maintained lawns to the front & rear, pillars at the entrance, concreted driveway, light bollards along the driveway, off street parking, paved patio area to the rear, flowerbeds, outside water tap, outside lights and all enclosed by hedges.
GARAGE 4.59m x 11.09m Roller shutter door to the front, electricity supply and white PVC door to the side.
GENERAL Oil fired central heating, white PVC double glazed windows, PVC exterior doors and white PVC rainwater goods.
Need some more information?
Fill in your details below and a member of our team will get back to you.
Mortgage Advice
Find the Right Mortgage for youWith hundreds to choose from, we're sure we have the right one for you.

