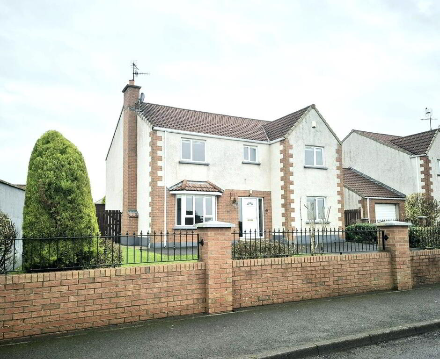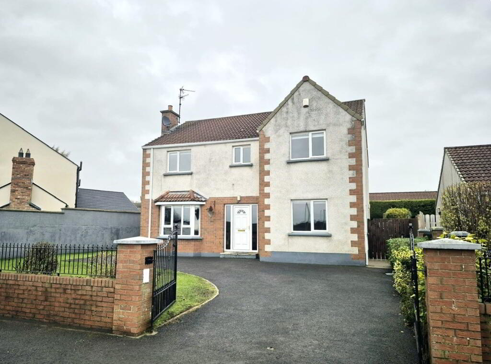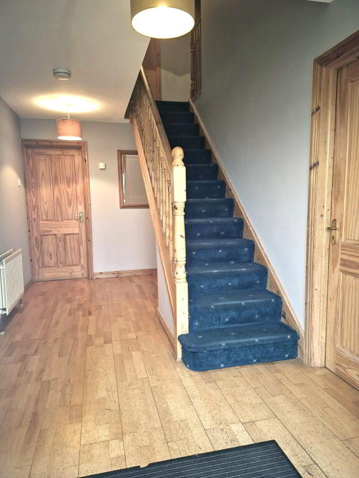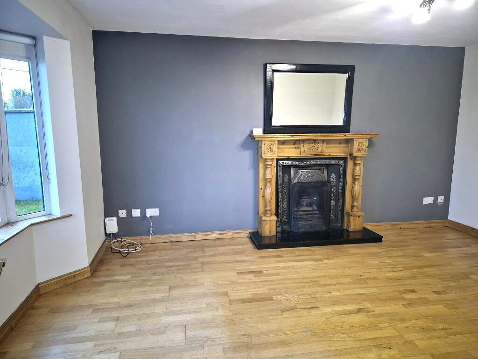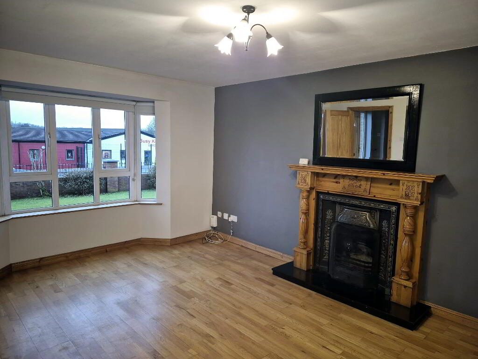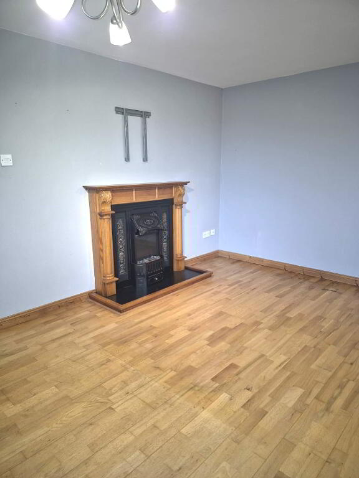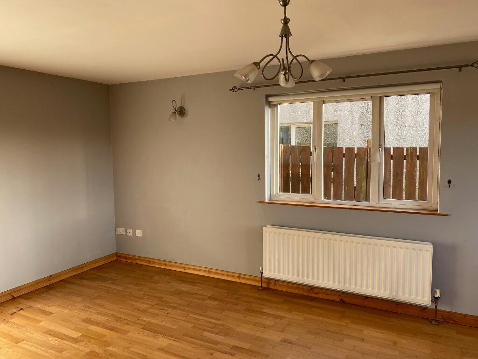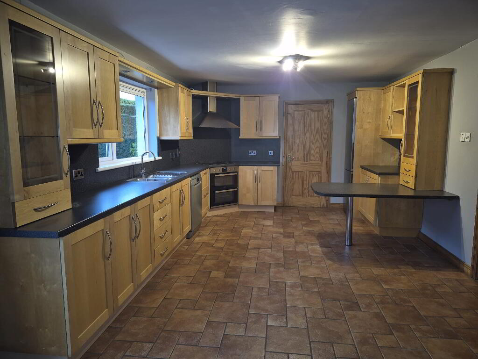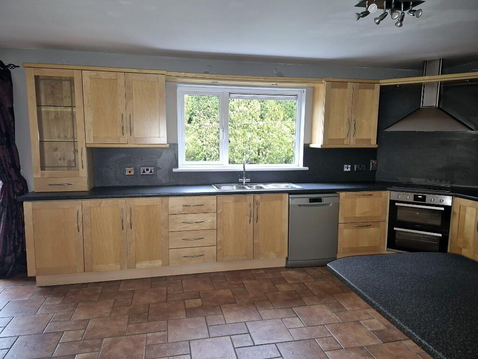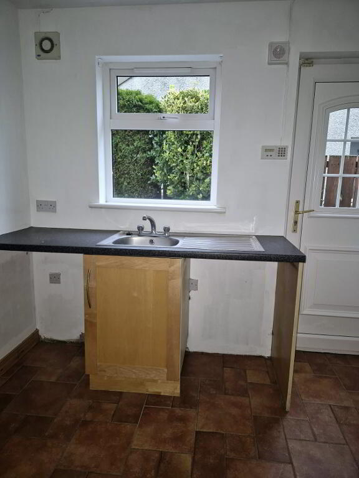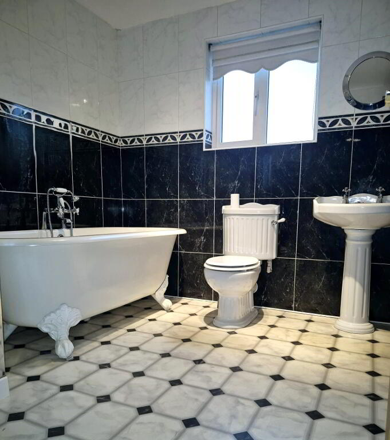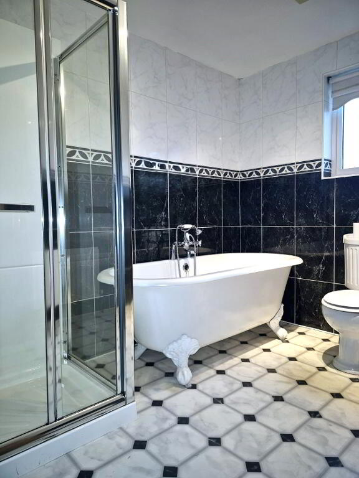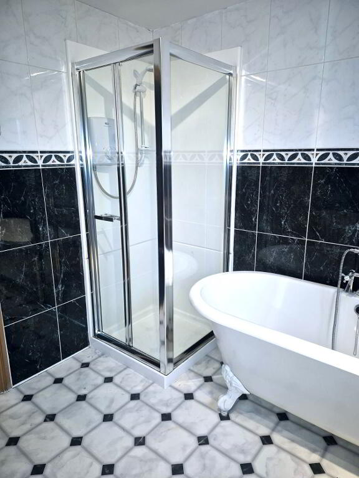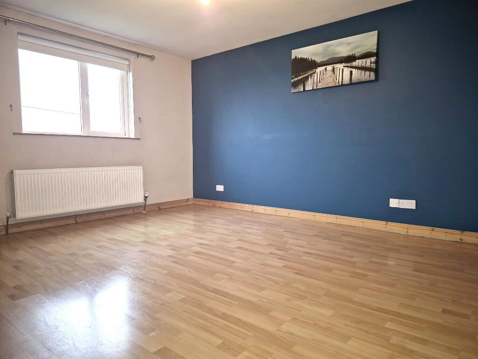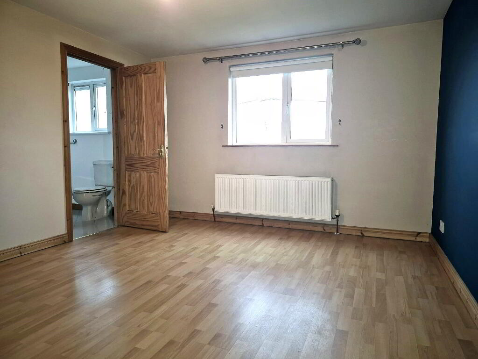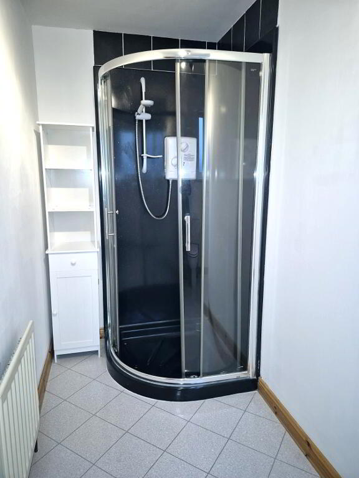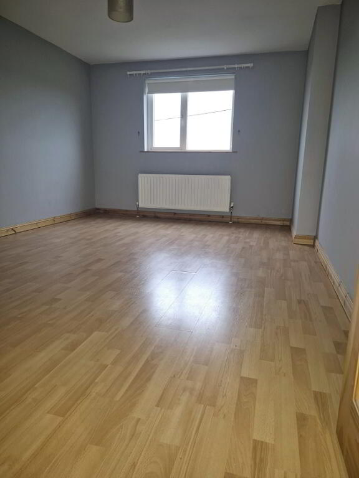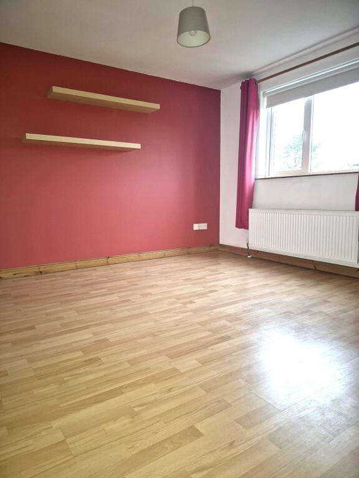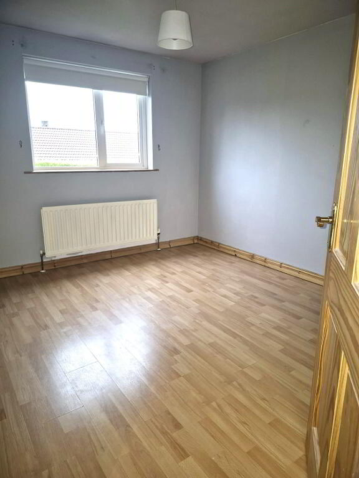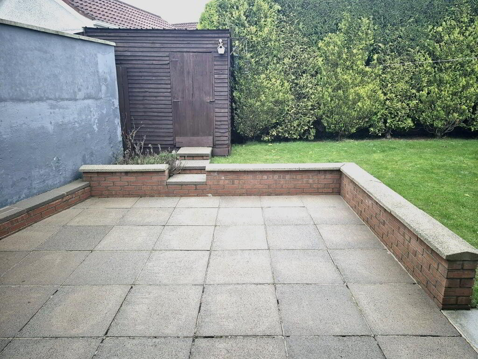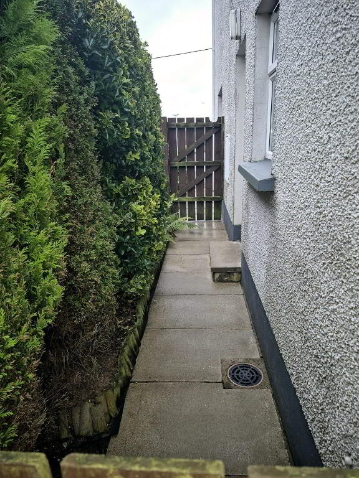This site uses cookies to store information on your computer
Read more
Key Information
| Address | 40 Chestnut Hill, Coalisland |
|---|---|
| Style | Detached House |
| Status | Sold |
| Bedrooms | 4 |
| Bathrooms | 2 |
| Receptions | 2 |
| Heating | Oil |
| EPC Rating | D61/D68 |
Additional Information
For Sale: Beautiful 4-Bedroom Detached Home in Chestnut Hill
McGlone & McCabe are delighted to present this well-maintained 4-bedroom detached property located in the sought-after Chestnut Hill development on the Brackaville Road. This spacious home is ideally positioned just a short distance from Coalisland town centre, with local schools conveniently within walking distance.
Set on a generous site, this property boasts ample living space, off-street parking, and a secure, enclosed rear garden, perfect for families or those who love outdoor living.
Don’t miss out on this fantastic opportunity! For more information or to arrange a viewing, contact McGlone & McCabe today on 02887746664 or by email: info@mcglonemccabe.com
PROPERTY DESCRIPTION
ENTRANCE HALLWAY: 4.6m x 2.4m Spacious hallway finished with wooden flooring. Pine doors and architrave throughout. Pine stair case finished with carpet.
LIVING ROOM: 5m x 3.6m Spacious room finished with wooden flooring. Open fire with pine surround and marble hearth. Bay window with roller blinds.
RECEPTION ROOM: 6m x 3.3m Room finished off with wooden flooring. Pine surround fireplace with electric fire. Roller blinds.
KITCHEN / DINETTE: 8m x 4m High and low level units with stainless steel sink. Free standing cooker, dishwasher and fridge freezer. Floor finished off with tiles. PVC sliding doors leading to rear.
UTILITY ROOM: 2.7m x 1.8m Low level units with space for washing machine and tumble dryer. Floor finished with tiles. Rear door access.
W.C: 1.8m x 1m Two piece suite to include wash hand basin and w.c. Floor finished with tiles.
FIRST FLOOR
BATHROOM: 2.6m x 2.5m Four piece suite to include shower, free standing bath, wash hand basin & w.c. Fully tiled walls and flooring.
MASTER BEDROOM: 4.5m x 3.7m Spacious room finished with laminate flooring. ENSUITE: 3.3m x 2.4m Three piece suite to include shower, wash hand basin and w.c.
BEDROOM TWO: 4.8m x 3.3m Spacious room finished with laminate flooring. Roller blinds.
BEDROOM THREE: 3.6m x 3.7m Spacious room finished with laminate flooring. Roller blinds.
BEDROOM FOUR: 3m x 3.2m Laminate flooring. Roller blind
EXTERNAL: This property offers off street parking to the side. Small garden area to front and rear with part paved patio area. Rear of the property is enclosed by high fencing and hedging offering privacy.
Need some more information?
Fill in your details below and a member of our team will get back to you.
Mortgage Advice
Find the Right Mortgage for youWith hundreds to choose from, we're sure we have the right one for you.

