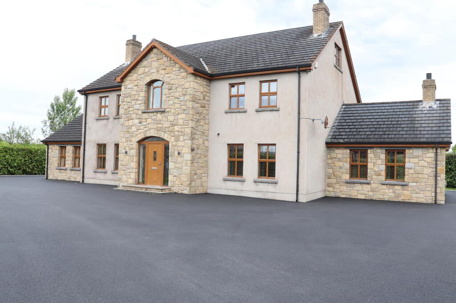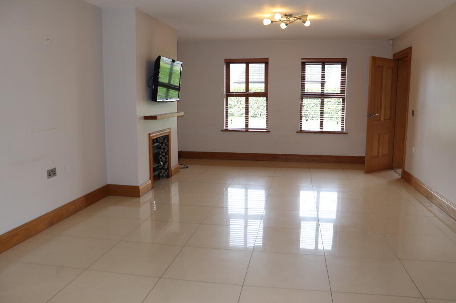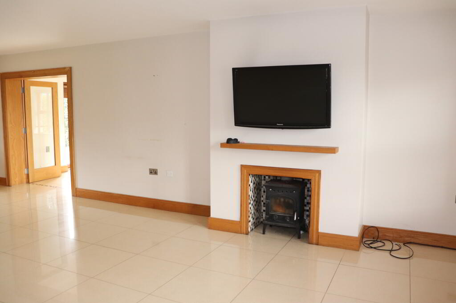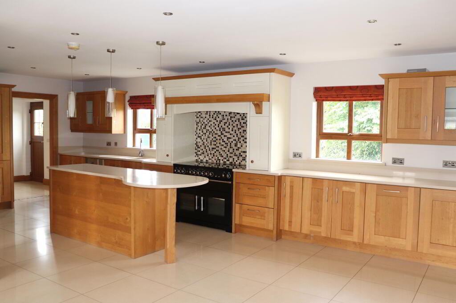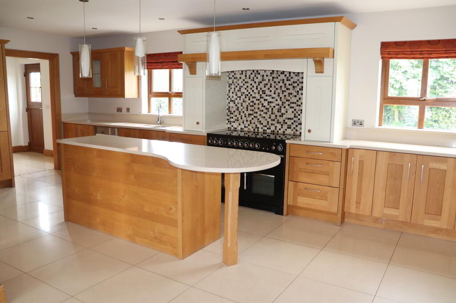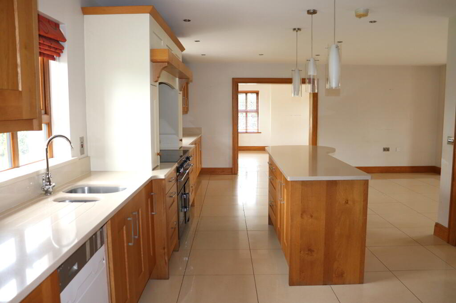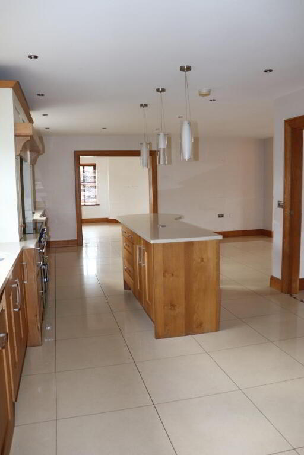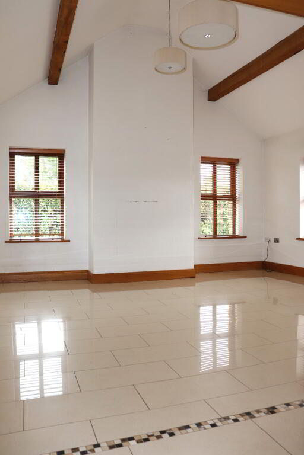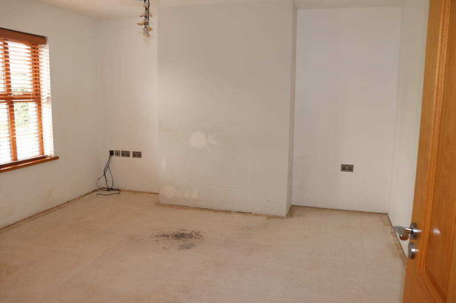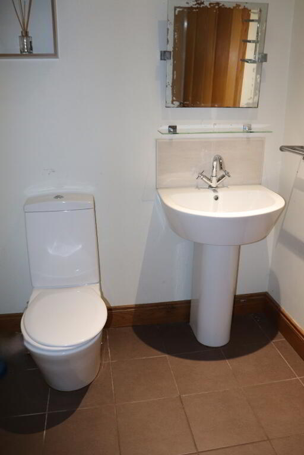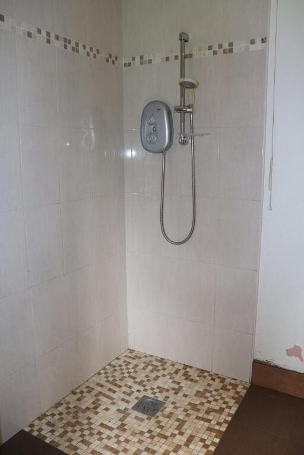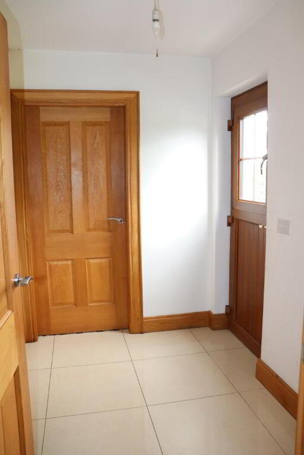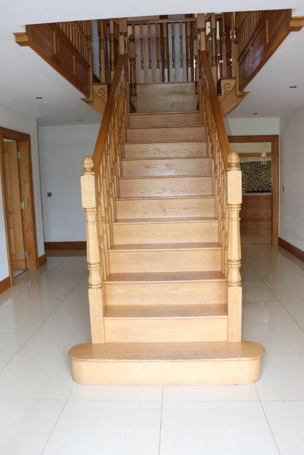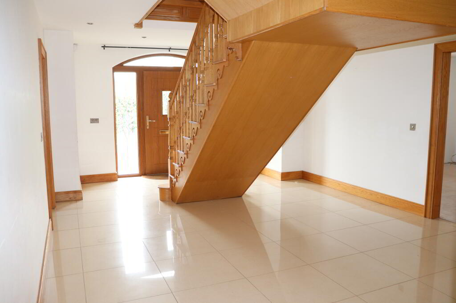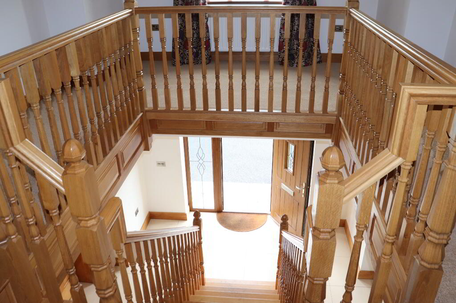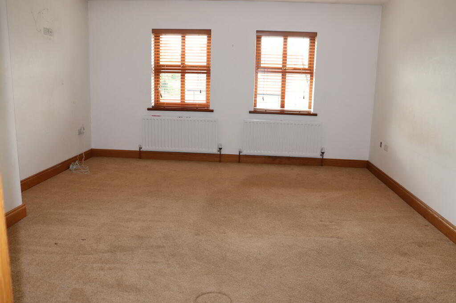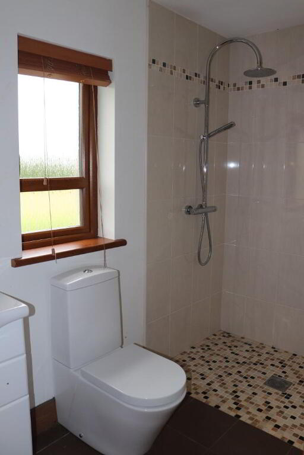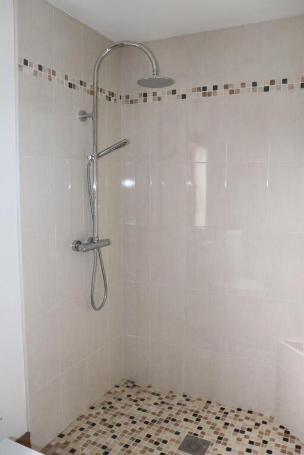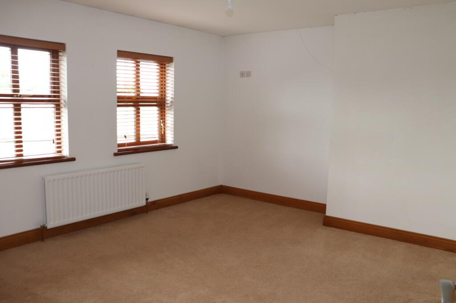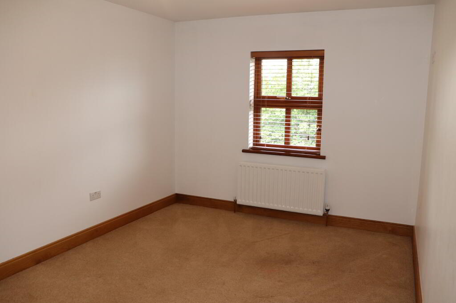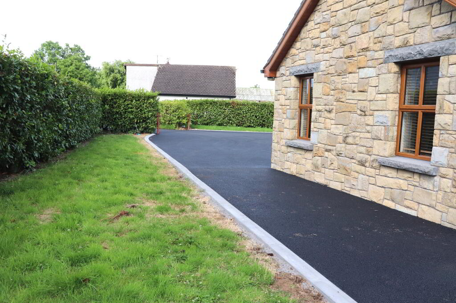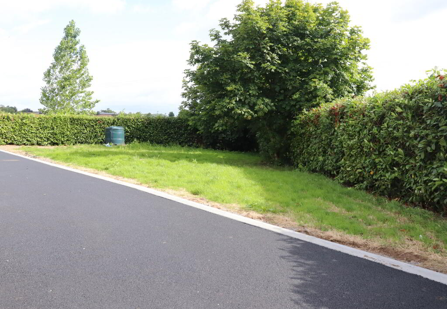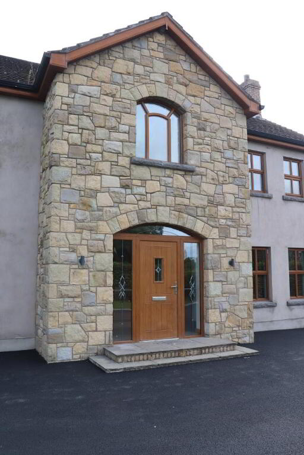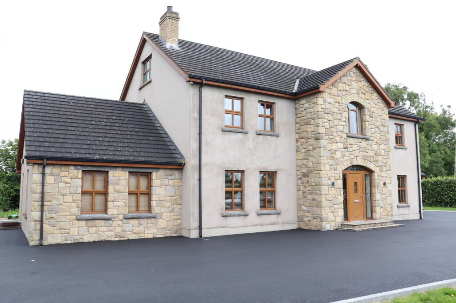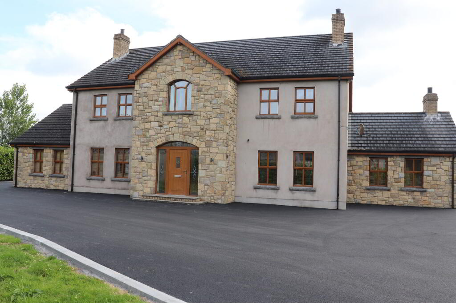This site uses cookies to store information on your computer
Read more
Key Information
| Address | 48a Coole Road, Coalisland |
|---|---|
| Style | Detached House |
| Status | Sold |
| Bedrooms | 5 |
| Bathrooms | 3 |
| Receptions | 3 |
| Heating | Oil |
| EPC Rating | C75/C75 |
Features
- 5 spacious bedrooms
- 3 Reception
- Under floor heating on ground floor
- Beam Vacuum system
- Quiet rural location on Coole Road
- Proximity to Aughamullan Primary School (0.5 miles)
- Less than a mile from the Washingbay Centre with a scenic walkway along Lough Neagh
Additional Information
McGlone & McCabe proudly present this exceptional 5-bedroom detached home for sale, situated on a generous site in a tranquil rural setting. Located just a few miles from the M1 motorway, this property offers convenient access to Coalisland and Dungannon.
This superb family home is ideal for buyers seeking a spacious and serene living environment. Early viewing is highly recommended to avoid disappointment.
Viewings are strictly by appointment only. Please contact McGlone & McCabe at 028 8774 6664 to schedule your visit.
PROPERTY DESCRIPTION
GROUND FLOOR
ENTRANCE HALLWAY: 6.5m x 4.4m x 4.3m x 1.2m Spacious hallway finished with porcelain tiled flooring. T-Shaped oak open staircase. Oak doors and architrave throughout. Recess lights
LIVING ROOM: 4.2m x 5.5m Open plan area of the kitchen. Dual stove. Porcelain tiled flooring, venetian blinds.
KITCHEN AREA: 3.6m x 8m High & low level units with marble worktop. Space for free standing cooker and fridge freezer. Integrated dishwasher. Roman blinds. Porcelain tiled flooring. Access to both the sunroom and back hallway from kitchen.
SUNROOM: 4.6m x 5m Spacious room with wooden beams. Functional chimney. Patio doors leading to rear. Porcelain tiled flooring with wooden venetian blinds.
RECEPTION ROOM: 4.3m x 4m Concrete flooring. Functional chimney. Wooden venetian blinds.
BEDROOM: 4.5m x 7m Concrete flooring, venetian blinds Ensuite: 1.8m x 2.6m Plumbed for a 3 piece suite. Concrete floorin with plastered walls.
UTILITY ROOM: 2.4m 2.7m Porcelain tiled flooring. Plumbed for washing machine and tumble dryer. Beam vacuum system. Wooden venetian blinds.
SHOWER ROOM: 2.7m x 1.7m Three piece suite to include electric shower, wash hand basin and W.C. Tiled flooring with tiled shower area.
FIRST FLOOR:
MASTER BEDROOM: 5.2m x 4.2m Spacious room with carpet flooring. Venetian blinds. Dress Room: 2.1m x 3.1m Carpet flooring. Ensuite: 1.5m x 2.6m Three piece suite to include power shower, wash hand basin and W.C. Tiled flooring with shower area tiled.
BEDROOM 3: 3.8m x 4m Spacious room with carpet flooring. Venetian blinds
BEDROOM 4: 3.6m x 2.7m Spacious room with carpet flooring. Venetian blinds
BEDROOM 5: 3m x 4.47 Spacious room with carpet flooring. Venetian blinds
BATHROOM: 3.7m x 2.9m Plumbed for a 4 piece suite.
EXTERNAL: This property is set on a generous site enclosed by a privacy hedging. Tarmac drive with ample parking to front and rear of the property. Attic is finished off with attic trusses and fully floored with chipboard.
Need some more information?
Fill in your details below and a member of our team will get back to you.
Mortgage Advice
Find the Right Mortgage for youWith hundreds to choose from, we're sure we have the right one for you.

