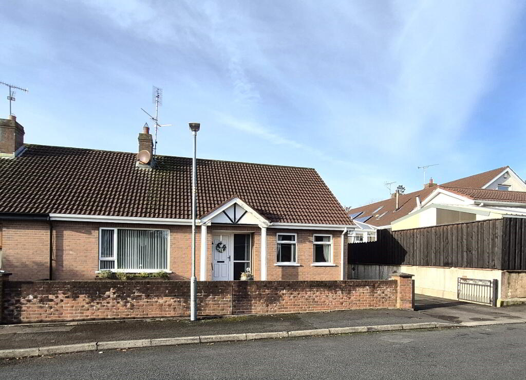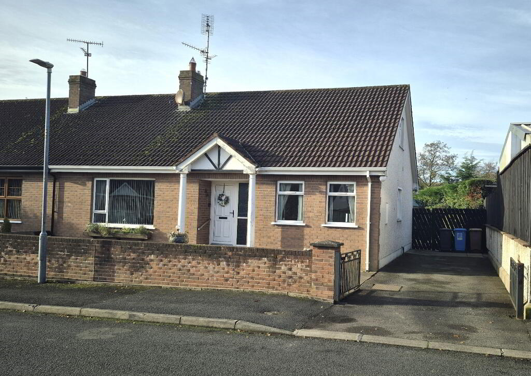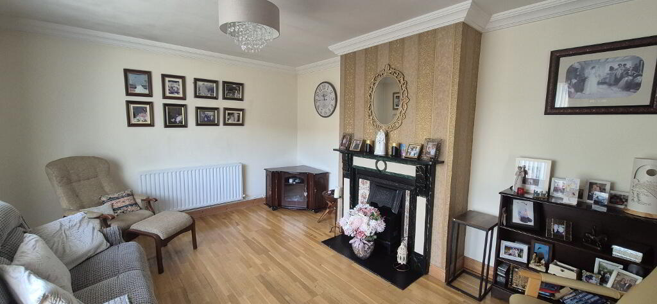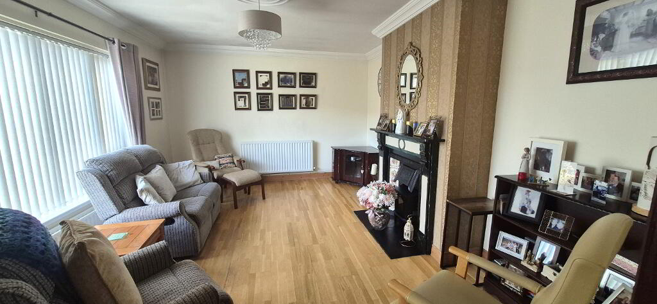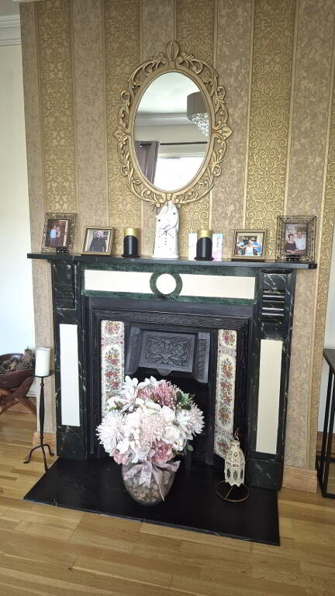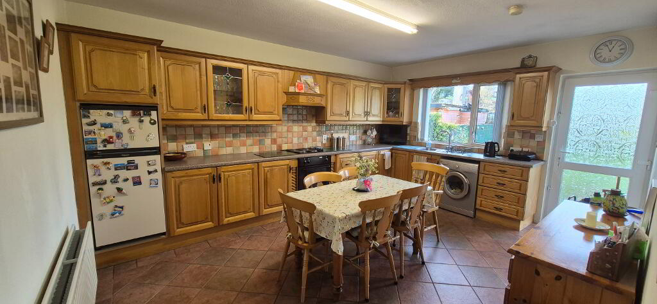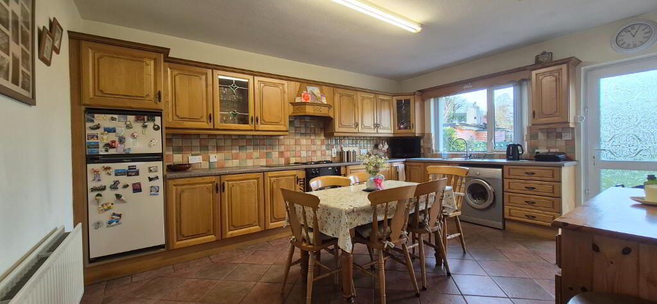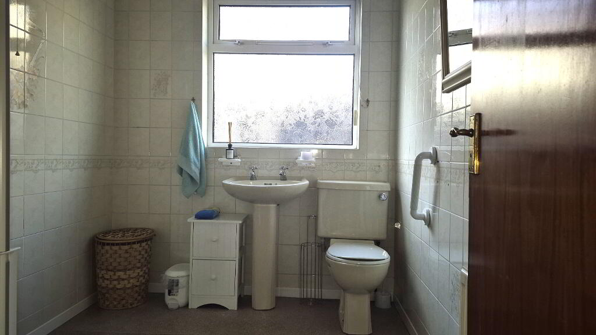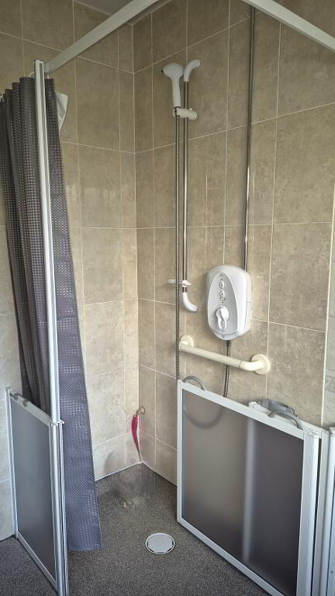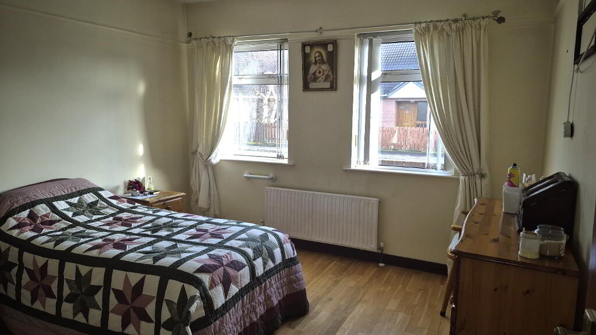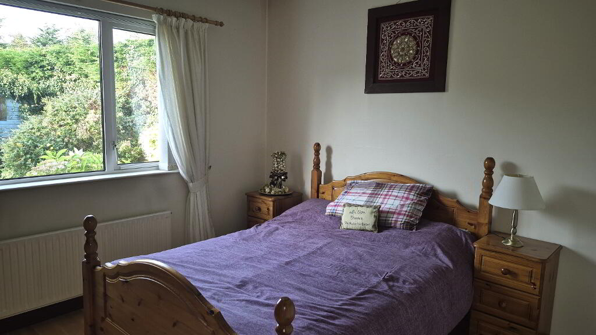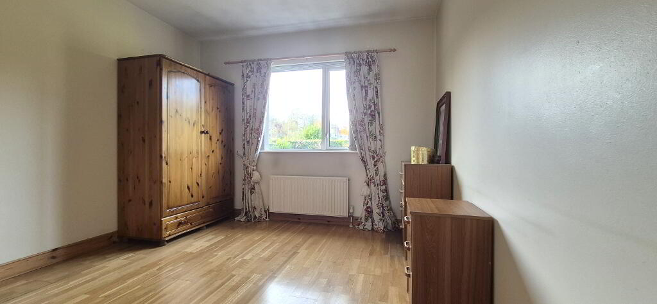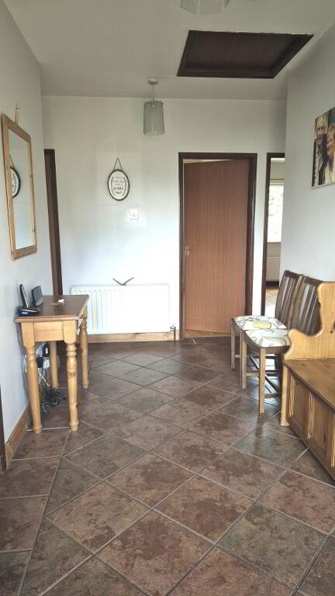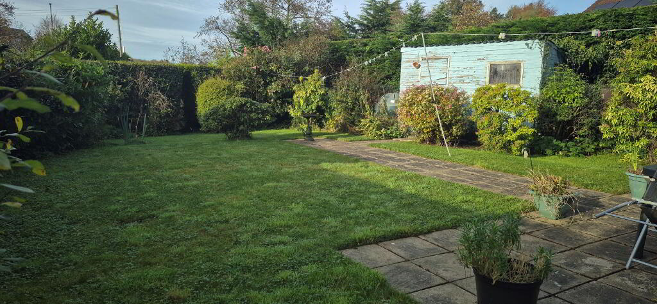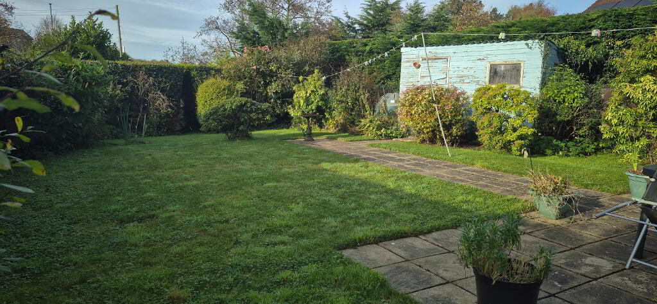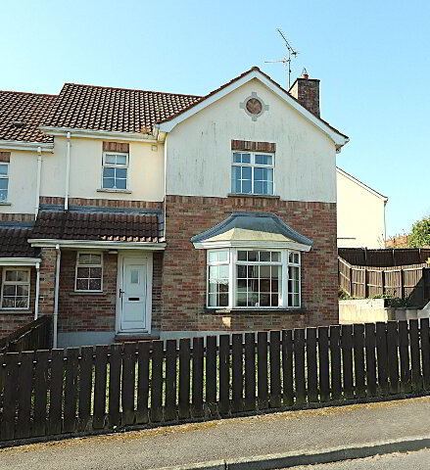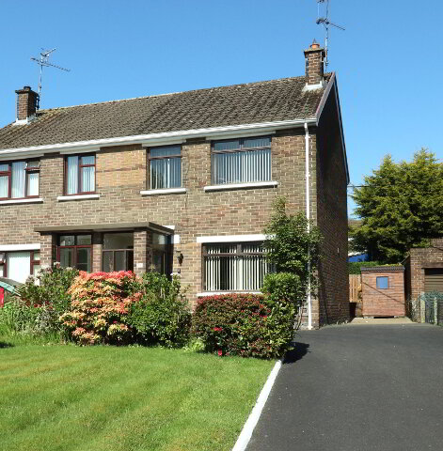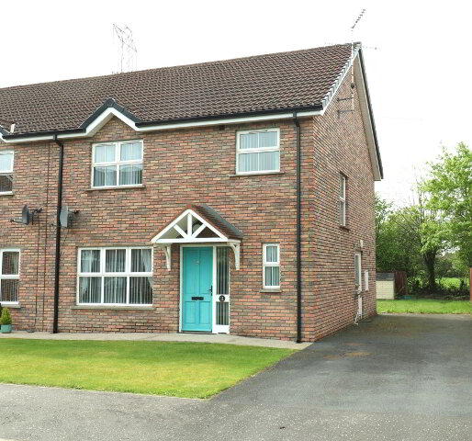This site uses cookies to store information on your computer
Read more
Key Information
| Address | 5 Regents Court, Coalisland |
|---|---|
| Style | Semi-detached Bungalow |
| Status | Sold |
| Bedrooms | 3 |
| Bathrooms | 1 |
| Receptions | 1 |
| Heating | Oil |
Features
- Semi detached bungalow
- Three bedrooms
- Well-maintained interiors
- Off-street parking
- Private enclosed garden to the rear
Additional Information
McGlone & McCabe are thrilled to bring this charming semi-detached bungalow to the market in the sought-after Regents Court development! Nestled in a quiet area on the edge of Coalisland, it offers convenient access to the M1—ideal for commuters. This property is well-maintained, benefiting from off-street parking and a private, enclosed garden area to the rear. This is a property to suit all types.
Don’t miss out, schedule your viewing today!
PROPERTY DESCRIPTION
HALLWAY: 4m x 0.8m x 4m Tshaped hallway finished with tiled flooring. Mahogany doors and architrave throughout. Hotpress. Access to roof space.
LIVING ROOM: 5m x 3.8m Spacious room finished with laminate flooring. Open fire with back boiler. Marble surround and hearth. Vertical blinds.
KITCHEN AND DINING: 5m x 3.7m High and low level units with integrated fridge freezer, oven and hob. Space for washing machine. Floors finished with tiles. Rear door access.
BATHROOM: 2.5m x 2m Three piece suite to include shower, wash hand basin & W.C. Floors finished with lino flooring.
BEDROOM ONE: 3.6m x 3.5m Laminate flooring finish.
BEDROOM TWO: 3.5m x 3.3m Laminate flooring finish. Built in wardrobe space.
BEDROOM THREE: 3.3m x 3.4m Laminate flooring finish.
EXTERNAL: Off street parking to side of property. Paved area to front with enclosed private garden area to the rear.
Need some more information?
Fill in your details below and a member of our team will get back to you.
Mortgage Advice
Find the Right Mortgage for youWith hundreds to choose from, we're sure we have the right one for you.

