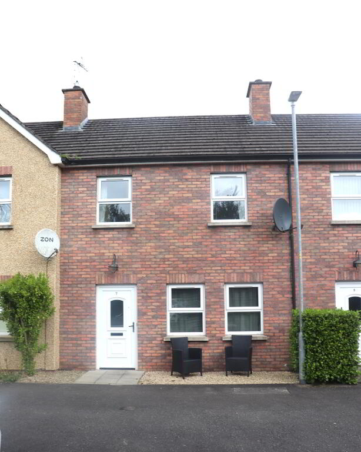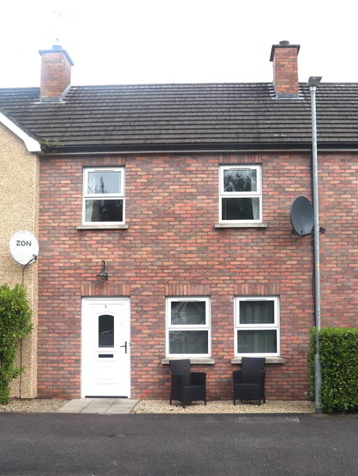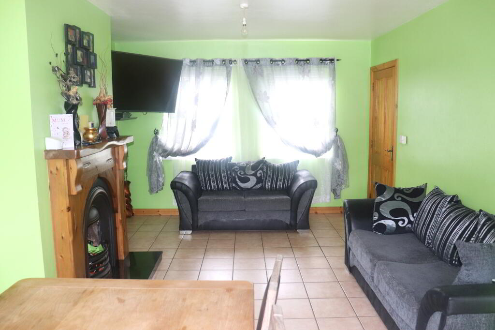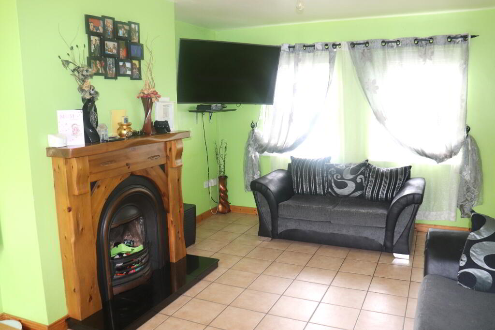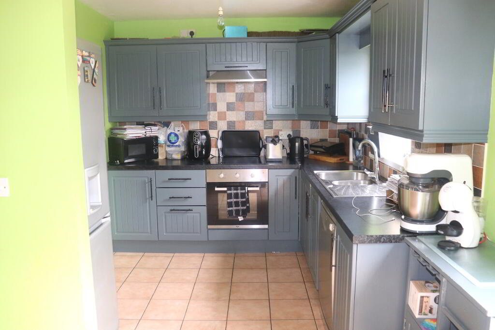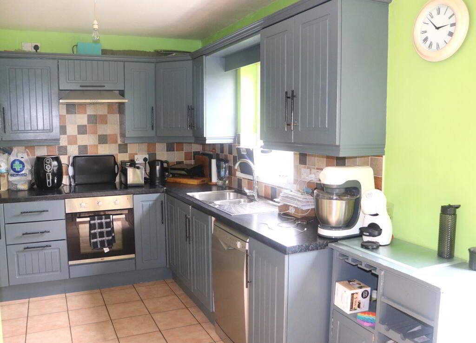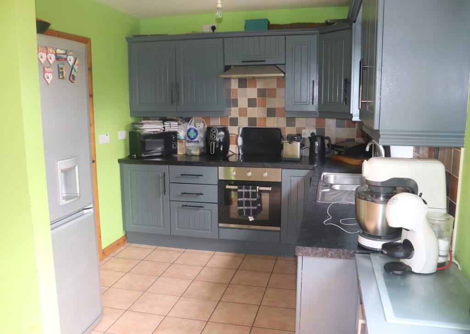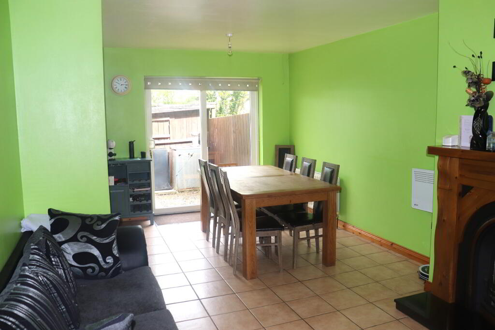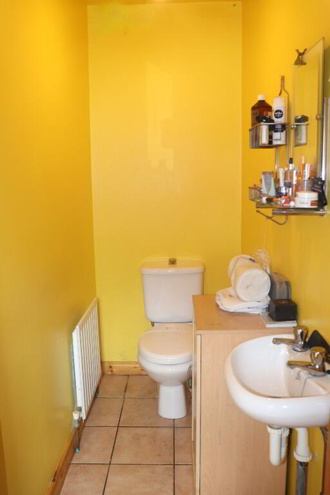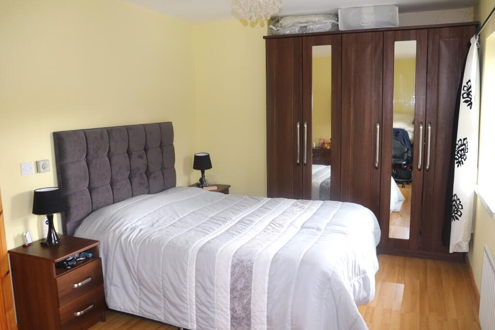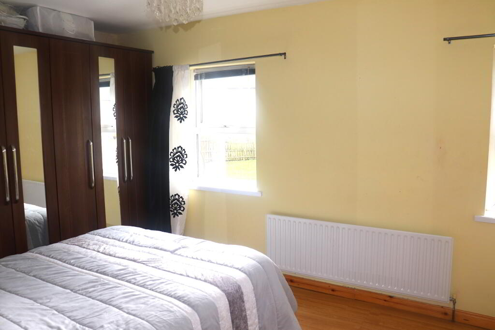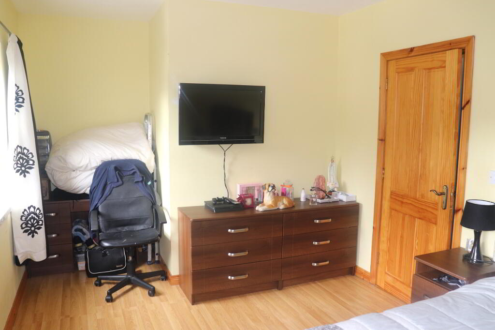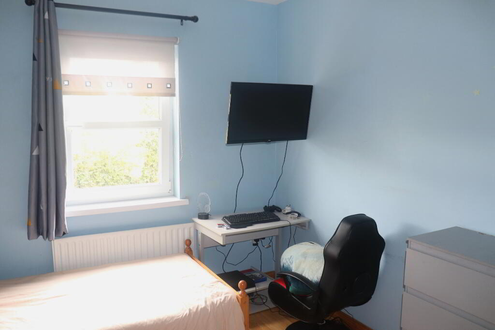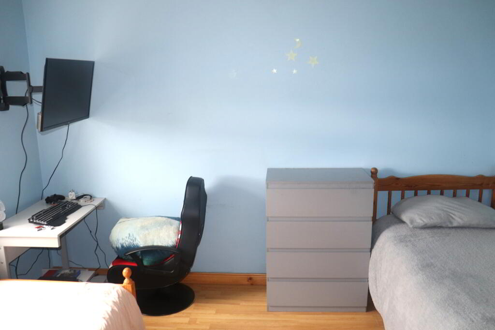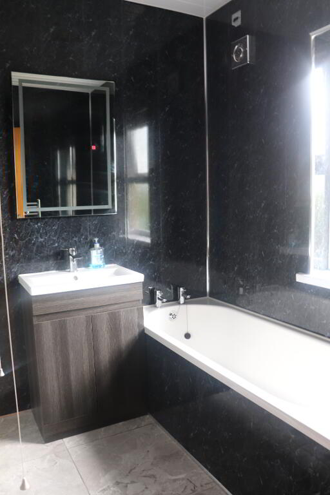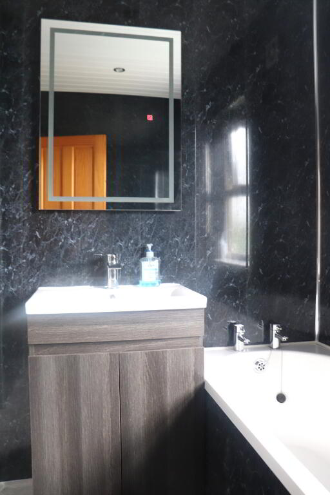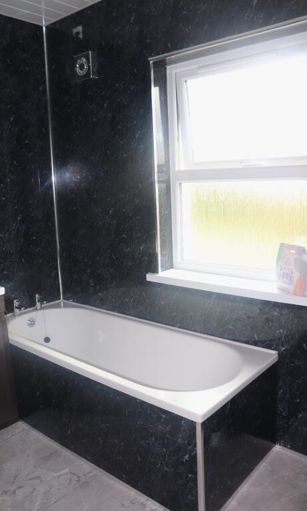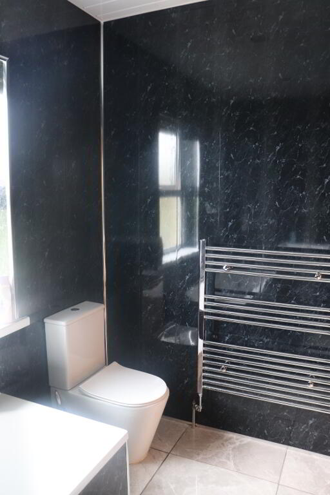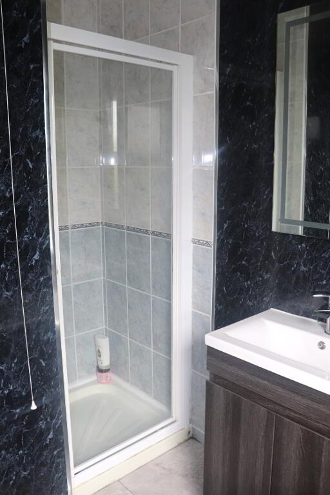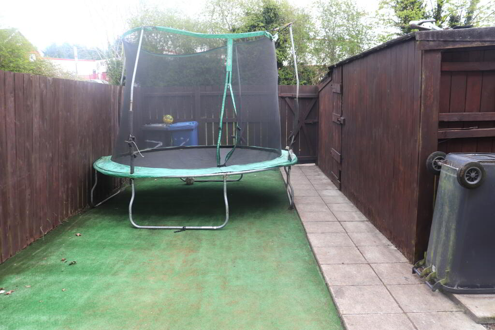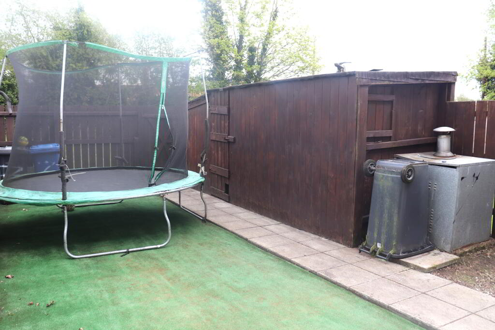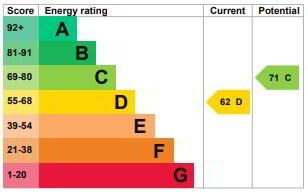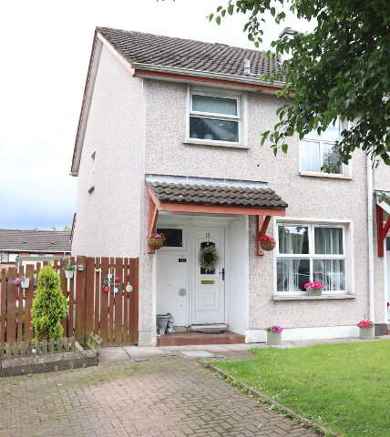This site uses cookies to store information on your computer
Read more
Key Information
| Address | 7 Elm Terrace, Bush, Dungannon |
|---|---|
| Style | Mid Townhouse |
| Status | Sale agreed |
| Price | Offers over £109,000 |
| Bedrooms | 2 |
| Bathrooms | 1 |
| Receptions | 1 |
| Heating | Oil |
| EPC Rating | D62/C71 |
Additional Information
We are delighted to present for sale this two bedroom town house in Elm Terrace. Situated in a quiet cul-de-sac within this popular development in the Bush area, on the outskirts of Dungannon. The property is in a prime location close to local schools, shops and amenities. The M1 motorway is also a short distance away. A great purchase for first time buyers or investors. Viewing is highly recommended.
GROUND FLOOR
HALLWAY 1.07m x 1.99m Tiled floor and single radiator.
OPEN PLAN LIVING ROOM/DINING AREA 3.51m x 6.68m Tiled floor, open fireplace with pine surround and granite hearth, venetian blinds, sliding patio doors with roller blind, 2 double radiators and Tv point.
KITCHEN 2.44m x 2.56m Tiled floor, high & low level units, integrated glass hob, integrated oven, free standing dishwasher and free standing fridge freezer.
STORAGE CUPBOARD 0.90m x 1.56m Tiled floor, plumbed for washing machine and space for tumble dryer.
W.C 0.96m x 1.73m Tiled floor, W.C, wash hand basin and single radiator.
FIRST FLOOR
LANDING 0.86m x 1.85m Laminated floor and hot-press.
MASTER BEDROOM 2.96m x 5.14m Laminated floor, venetian blinds, mirrored wardrobes, single radiator and Tv point.
BEDROOM TWO 2.89m x 3.60m Laminated floor, roller blind, single radiator and Tv point.
BATHROOM 1.61m x 2.60m Tiled floor, PVC panelling on walls, W.C, vanity unit, bath, tiled shower cubicle and heated towel rail.
EXTERNAL On street parking to the front of the property. There is a good sized garden to the rear with a garden shed, paved pathway and enclosed by high fencing. Outside lights.
GENERAL Oil fired central heating, white PVC double glazed windows, white PVC exterior doors and black PVC rainwater goods.
Need some more information?
Fill in your details below and a member of our team will get back to you.
Mortgage Advice
Find the Right Mortgage for youWith hundreds to choose from, we're sure we have the right one for you.

