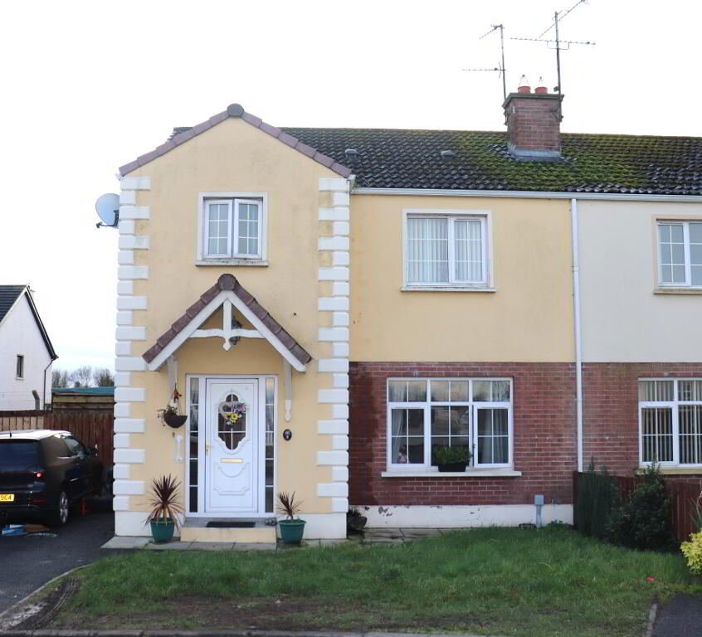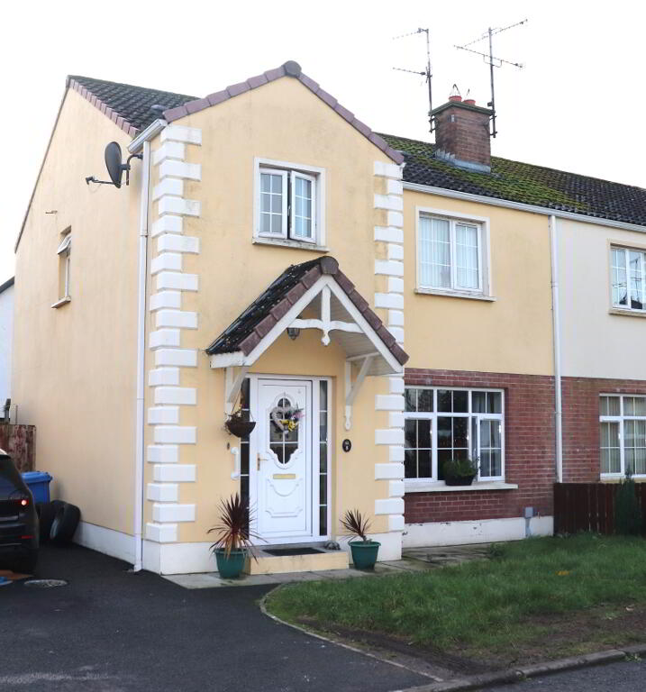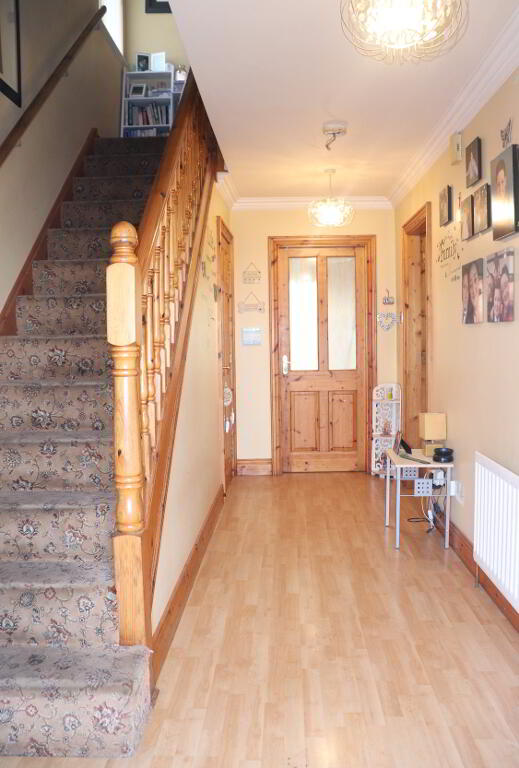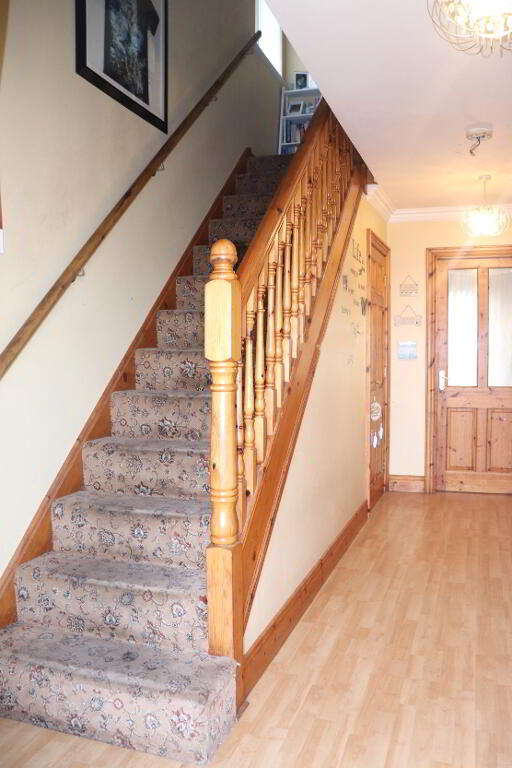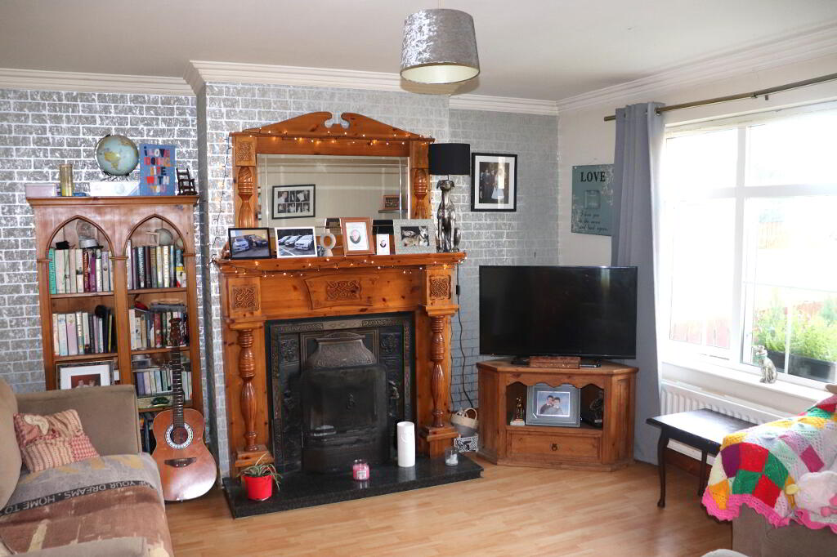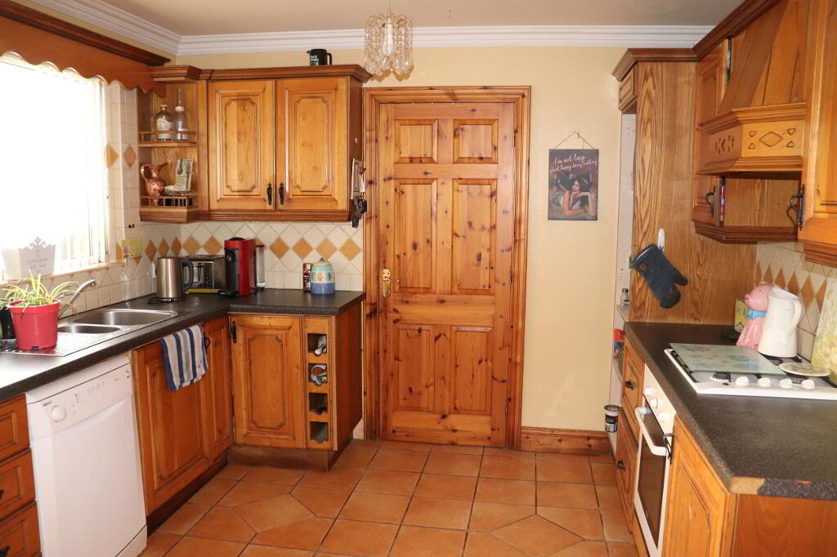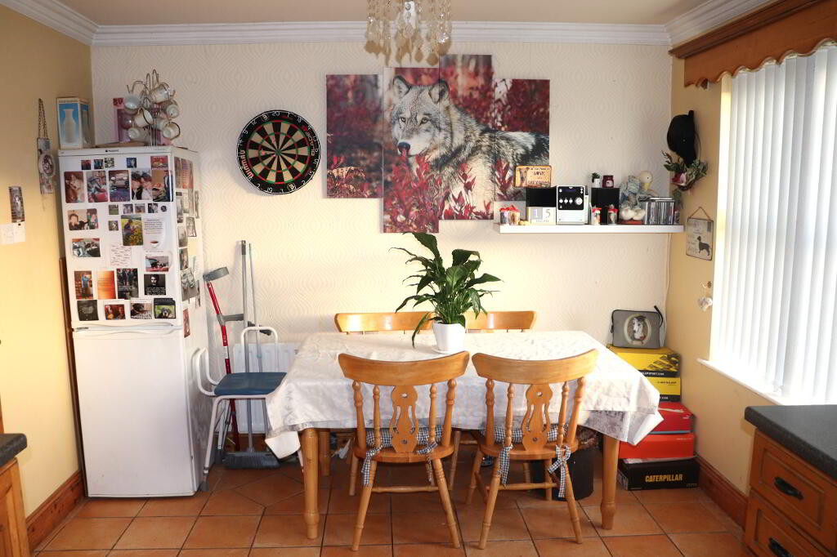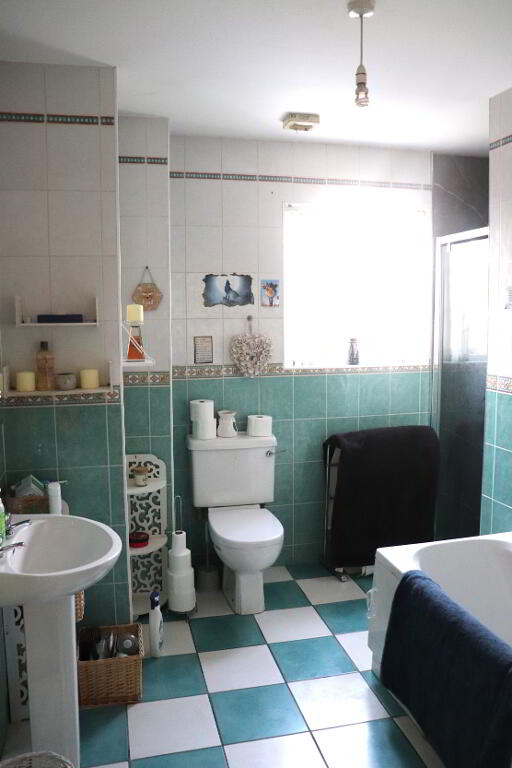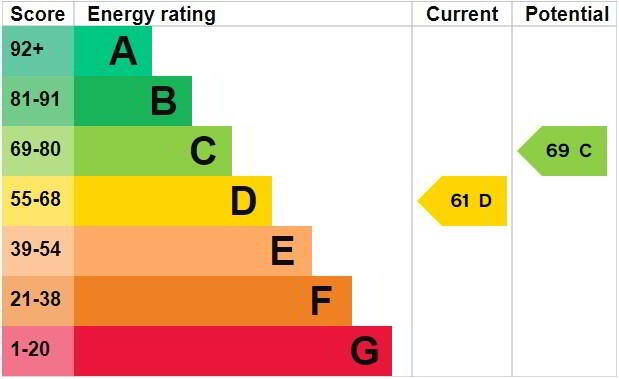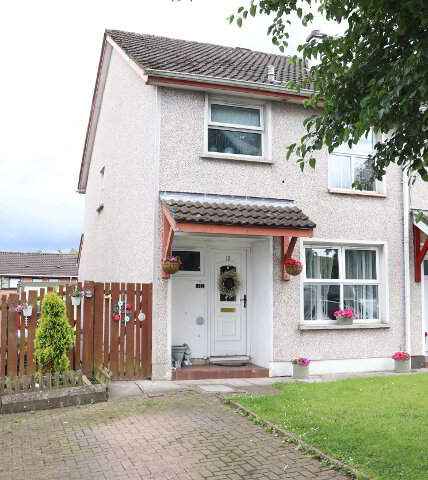This site uses cookies to store information on your computer
Read more
Key Information
| Address | 8 St Malachys Park, Moortown, Cookstown |
|---|---|
| Style | Semi-detached House |
| Status | Sold |
| Bedrooms | 3 |
| Bathrooms | 1 |
| Receptions | 1 |
| Heating | Oil |
| EPC Rating | D61/C69 |
Additional Information
We bring to the market this three bedroom semi-detached dwelling in the ever popular St Malachys Park development, Moortown. The property is conveniently located, within walking distance of all local amenities. Consisting of three good sized bedrooms, living room, large kitchen/dinette, utility room, family bathroom and separate W.C, this property offers spacious family living. Suitable for all types of buyer. Viewing is highly recommended.
GROUND FLOOR
HALLWAY 1.43m x 2.31m Laminated floor, carpet on stairs, under stair storage cupboard and single radiator.
LIVING ROOM 3.91m x 4.19m Laminated floor, open fireplace with pine surround and marble hearth. Double radiator and Tv point.
KITCHEN/DINETTE 3.17m x 4.56m Tiled floor, vertical blinds, high & low level units, integrated gas hob, integrated oven, free standing fridge freezer, free standing dishwasher, and single radiator.
UTILITY ROOM 1.95m x 2.30m Tiled floor, high & low level units, washing machine, space for tumble dryer, single radiator and door leading to rear garden.
W.C 0.88m x 1.95m Tiled floor, W.C, wash hand basin and single radiator.
FIRST FLOOR
LANDING 0.97m x 3.29m & 0.98m x 2.06m Carpet and hot-press.
MASTER BEDROOM 3.30m x 4.00m Laminated floor, vertical blinds and single radiator.
BEDROOM TWO 3.20m x 3.20m Laminated floor, vertical blinds and single radiator.
BEDROOM THREE 3.19m x 3.30m Laminated floor, single radiator and Tv point.
BATHROOM 2.13m x 3.72m Tiled floor, fully tiled walls, vertical blinds, W.C, wash hand basin, bath, tiled shower cubicle and single radiator.
EXTERNAL There is a small lawn to the front of the property, driveway to the side, off street parking, canopy over front door and outside lights. There is a good sized garden to the rear that is part paved, part stoned and enclosed by fencing.
GENERAL Oil fired central heating, white PVC double glazed windows, white PVC exterior doors, internal pine doors & architrave throughout and white PVC rainwater goods.
Need some more information?
Fill in your details below and a member of our team will get back to you.
Mortgage Advice
Find the Right Mortgage for youWith hundreds to choose from, we're sure we have the right one for you.

