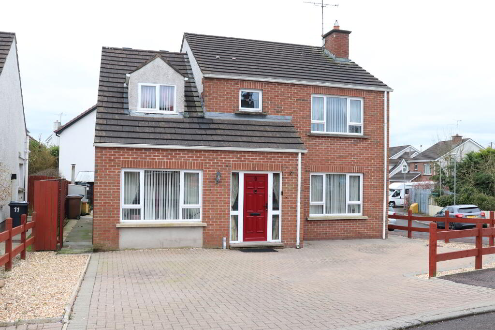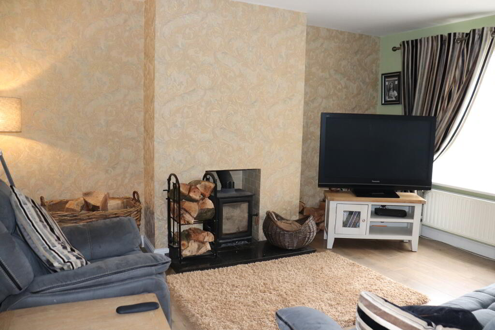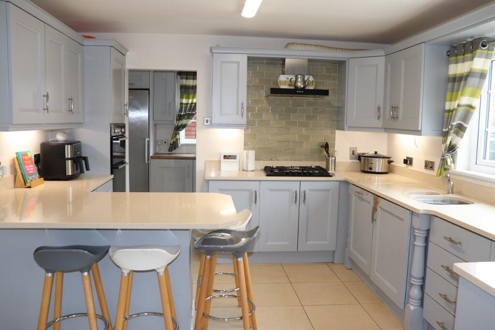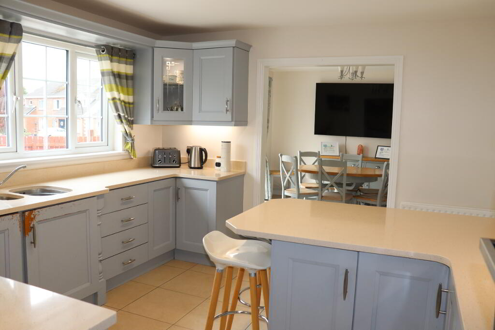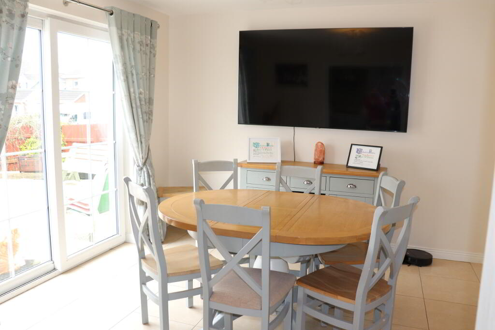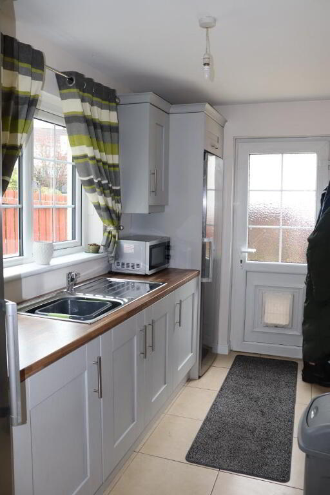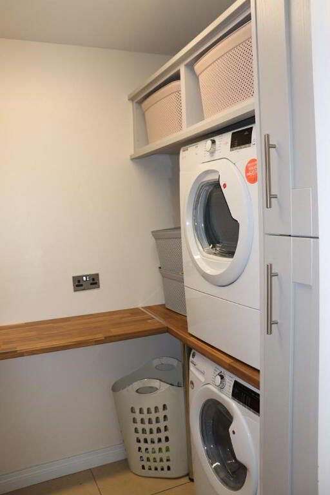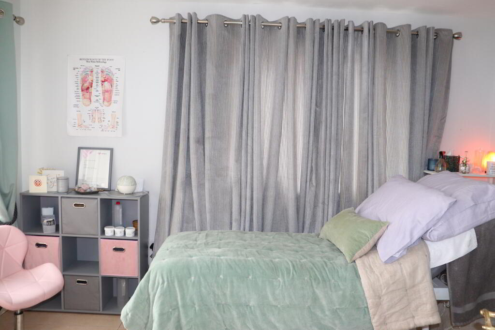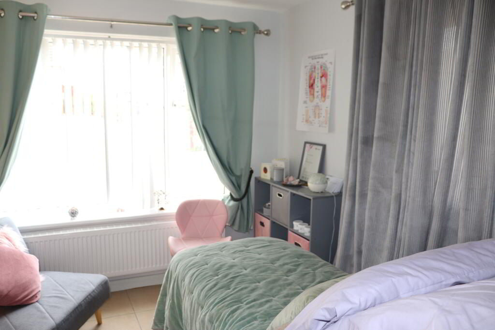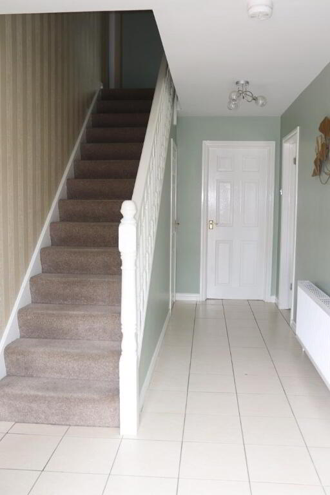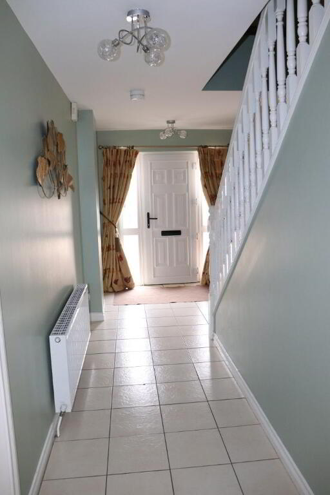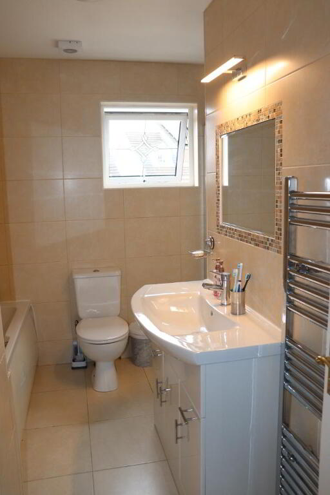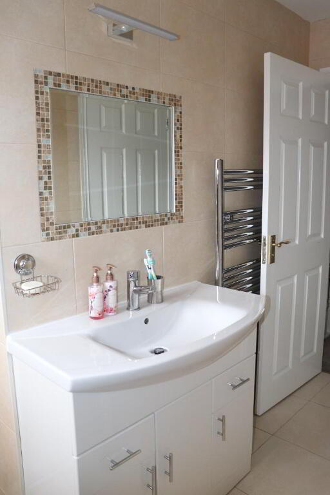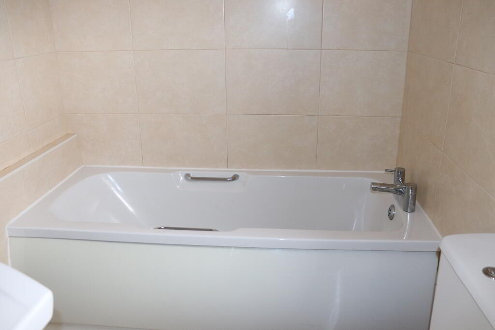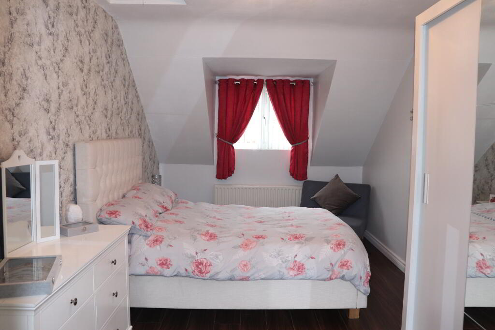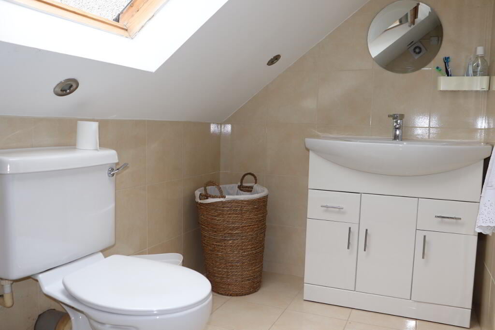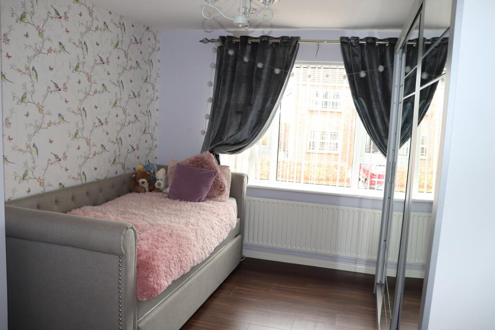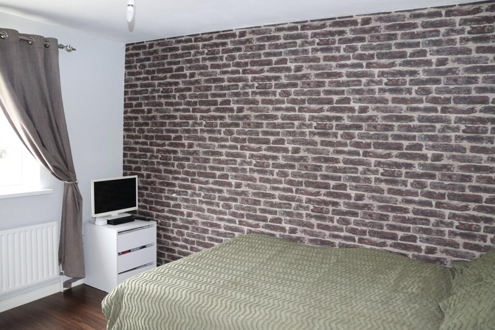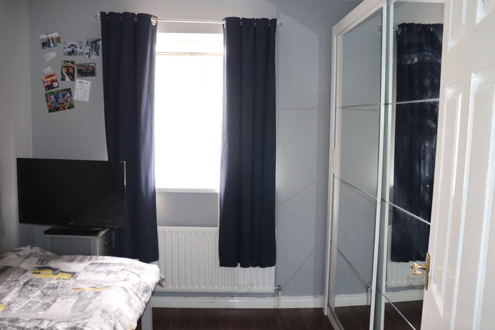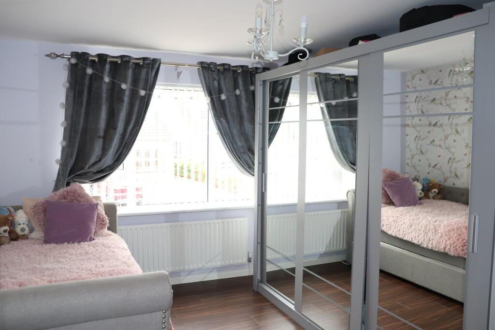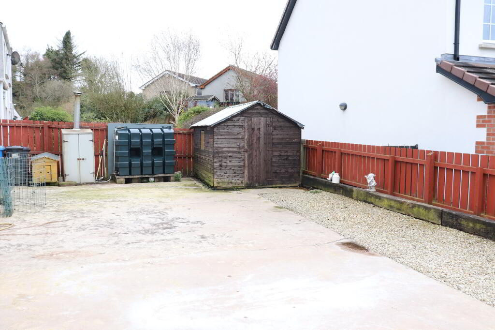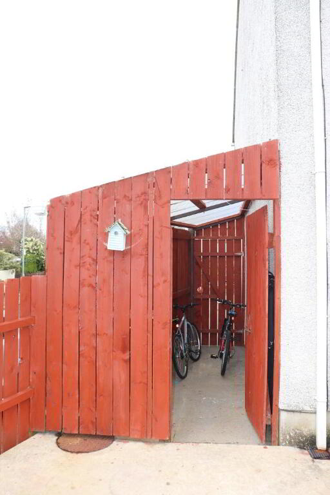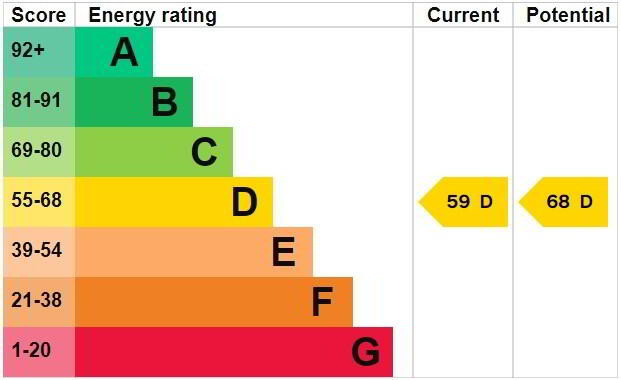This site uses cookies to store information on your computer
Read more
Key Information
| Address | 9 The Brambles, Coalisland, Dungannon |
|---|---|
| Style | Detached House |
| Status | Sale agreed |
| Price | Offers over £210,000 |
| Bedrooms | 5 |
| Bathrooms | 2 |
| Receptions | 1 |
| Heating | Oil |
| EPC Rating | D59/D68 |
Additional Information
McGlone & McCabe are delighted to bring to the market for sale this five bedroom detached located in the very desirable development of The Brambles. This well presented detached home offers buyers spacious living accommodation throughout, boasting of a large kitchen, dining area and five good size bedrooms. The Brambles is a very quiet residential development ideally located within walking distance to all local amenities and schools.
We recommend early viewing to appreciate this family home.
Ground Floor
Hallway: 2.4m x 5.8m Tiled flooring. White doors and architrave throughout. White staircase with carpet on stairs.
Living Room: 3.7m x 4.6m Laminate flooring. Wood burning stove. Vertical blinds
Kitchen: 3.8m x 3.1m High and low level units with white granite worktop and stainless steel sink. Integrated dishwasher, oven & hob. Tiled flooring.
Dining Room: 3.5m x 3.7m Tiled flooring. Sliding patio dooor access to rear.
Utility Room: 3.6m x 1.7m High and low level units with stainless steel sink. Spaces for single fridge and freezer. Tiled flooring. Rear door access
Laundry Room: 1.6m x 2.3m High and low level unit with ample storage space under worktop. Space for washing machine and tumble dryer. Tiled flooring.
W.C: 1.8m x 0.7m Two piece suite to include wash hand basin and w.c. Tiled flooring
Bedroom One: 3.8m x 2.9m Tiled flooring, vertical blinds.
First Floor
Family Bathroom: 3.1m x 3m Four piece suite to include power shower, bath, wash hand basin with vanity unit & w.c. Tiled flooring. Hotpress
Master Bedroom: 5.5m x 3.2m Spacious room with laminate flooring. Ensuite: 2.7m x 1.5m Three piece suite with electric shower, wash hand basin & w.c. Tiled flooring.
Bedroom Three: 4.6m x 3.6m Laminate flooring vertical blinds
Bedroom Four: 2.9m x 2.5m Laminate flooring
Bedroom Five: 3.7m x 3.6m Laminate flooring
External: Off street parking to front with enclosed small fencing. Enclosed concreted area to the rear.
General: OFCH. Double glazed windows throughout. PVC exterior doors.
Need some more information?
Fill in your details below and a member of our team will get back to you.
Mortgage Advice
Find the Right Mortgage for youWith hundreds to choose from, we're sure we have the right one for you.

