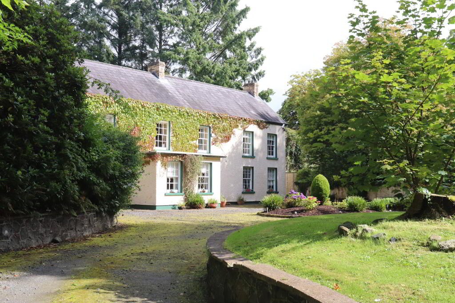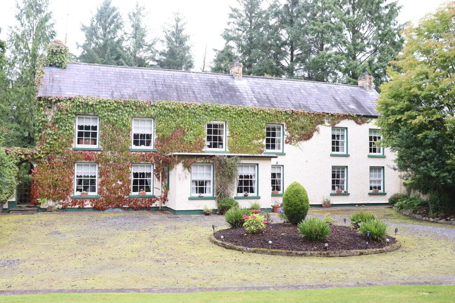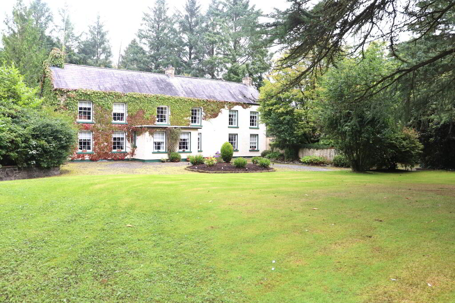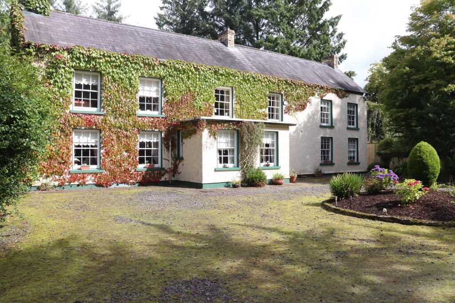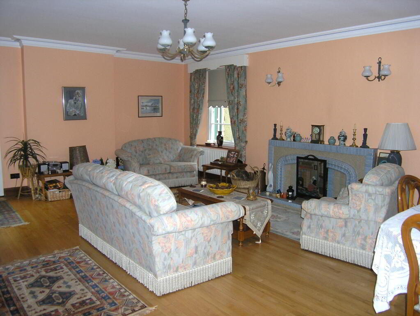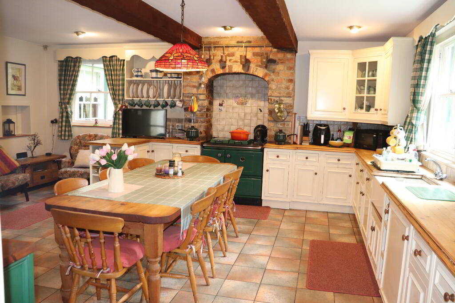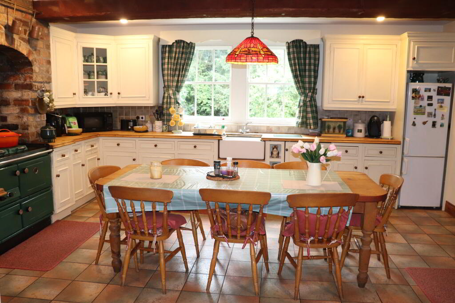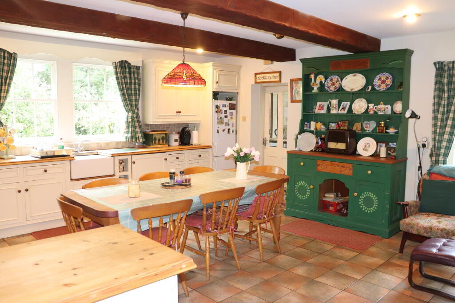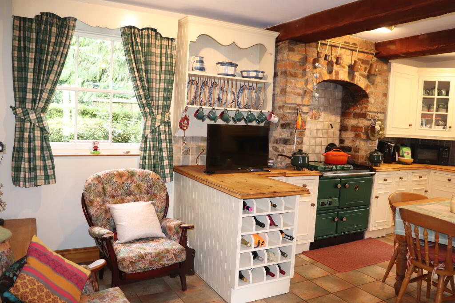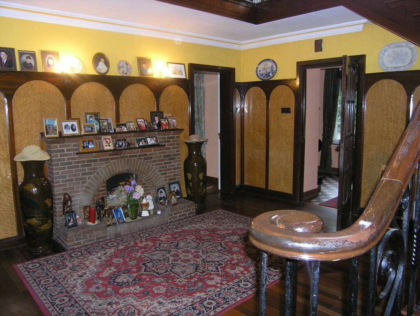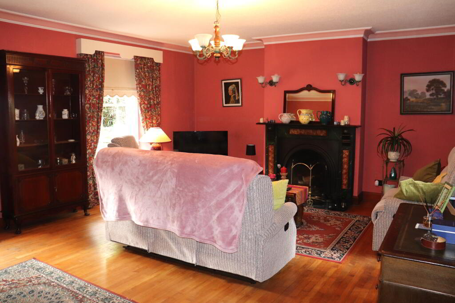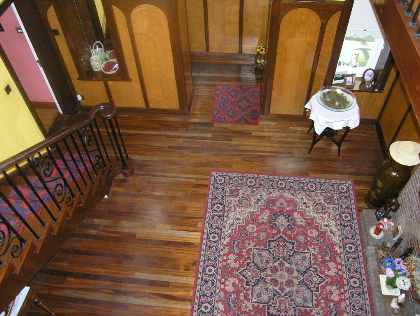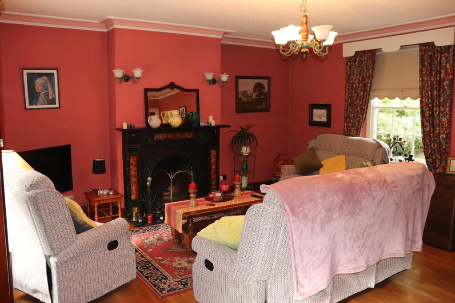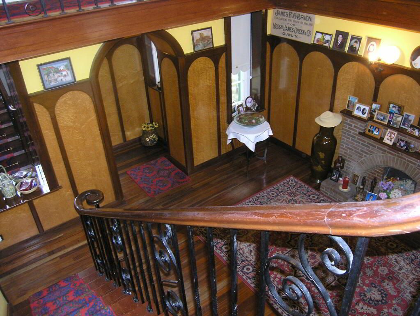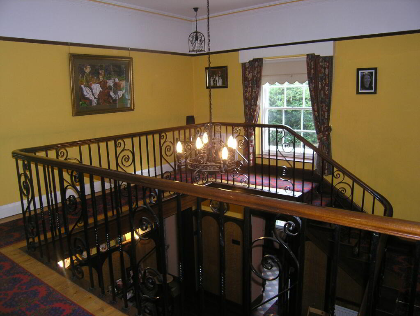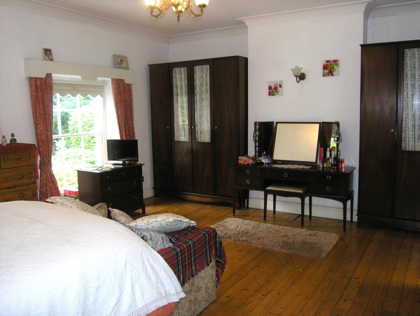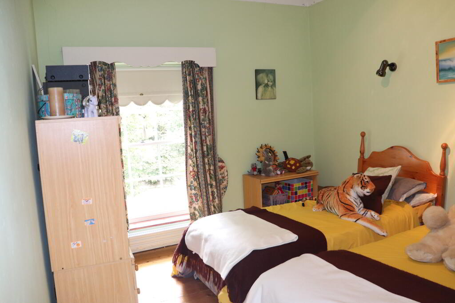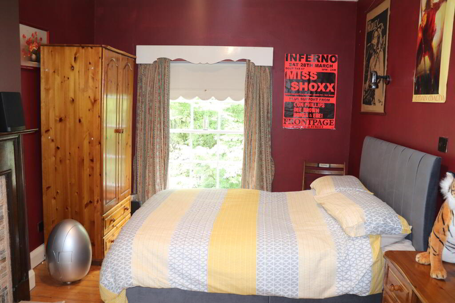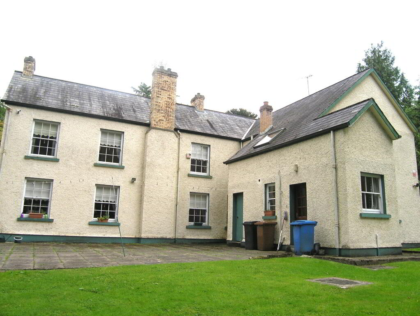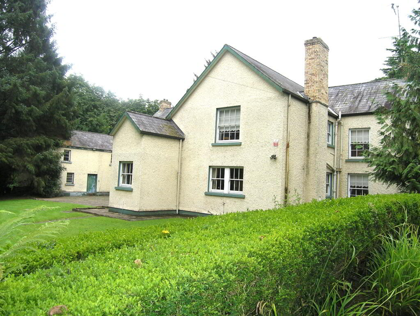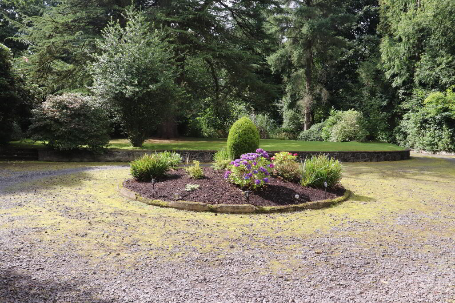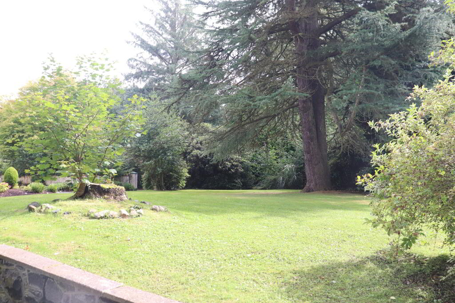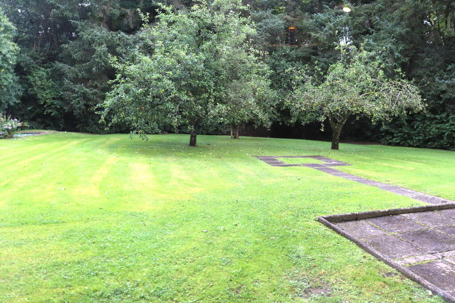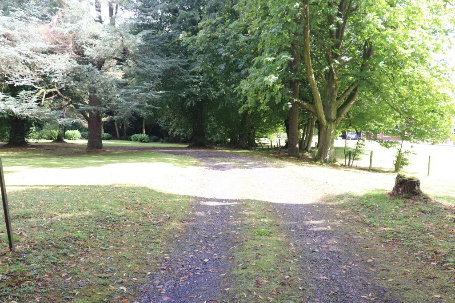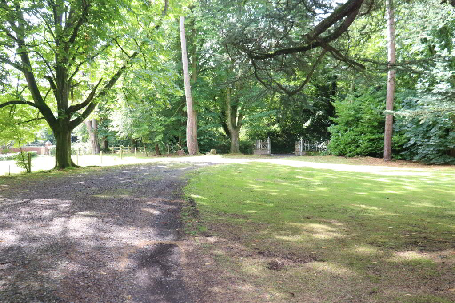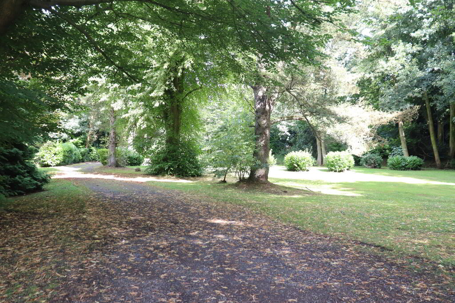This site uses cookies to store information on your computer
Read more
Key Information
| Address | The Grange, 41 Derry Road, Coalisland, Dungannon |
|---|---|
| Style | Detached House |
| Status | Sale agreed |
| Price | Offers over £399,000 |
| Bedrooms | 5 |
| Bathrooms | 3 |
| Receptions | 2 |
| Heating | Oil |
| EPC Rating | F30/E43 |
Additional Information
Nestled within expansive, mature grounds on the outskirts of Coalisland, this stunning mid-1800s residence offers a rare blend of historic charm and modern living. This unique and character-filled property features an abundance of original details throughout its spacious layout, which includes five generously sized bedrooms.
Set on approximately 5 acres of picturesque land, the estate is adorned with magnificent mature trees and beautifully landscaped gardens, providing a serene and private setting. Additionally, the property includes a site with approved planning permission for a bungalow, offering further potential.
Opportunities to acquire a home of this calibre in such a naturally beautiful location are very rare.
Viewing is strictly by appointment through McGlone & McCabe. Call us today on 02887746664.
Property Description
Ground Floor
Entrance Hallway: 4.88m x 4.57m Spacious entrance hallway with open plan staircase. Featured brick built fireplace. Solid wooden flooring.
Living Room: 4.86m x 5.77m This quality room features an open fireplace, marble hearth with cast iron inset. Solid wooden flooring.
Kitchen /Dinette: 5.46m x 6.14m Antique cream high & low level units with Belfast style sink. AGA cooker which cooks and heats radiators. Tiled splash back and flooring. Neutral décor. Rear door access.
Reception Room: 6.63m x 4.93m Spacious room with wooden flooring. Open fireplace with tiled surrounding and inset. Single radiators, roller blinds. Neutral décor.
Study Room: 4.98m x 2.73m Wooden flooring with mahogany surrounding fireplace. Roller blinds. Neutral décor.
Utility Room: 4.36m x 1.7m Low level units with Belfast style sing. Space for washing machine and tumble dryer. Rear door access. Tiled flooring.
Downstairs W.C: Two piece suite which includes W.C and wash hand basin. Tiled flooring in neutral décor.
First Floor
Family Bathroom: 2.76m x 2.05m Four piece suite which includes shower, bath, W.C and wash hand basin. Half tiled walls with tiled effect lino flooring.
Master Bedroom: 4.93m x 5.41m Spacious room with wooden flooring. Neutral décor. Ensuite: 1.25m x 2.77 Three piece suite which includes electric shower, wash hand basin and W.C. Half tiled walls with neutral décor.
Bedroom Two: 5.44m x 3.15m Spacious room with wooden flooring. Ensuite: 1.77m x 3.7m Three piece suite which includes electric shower, wash hand basin & W.C.
Bedroom Three: 3.66m x 3.89m Spacious room with wooden flooring. Neutral décor.
Bedroom Four: 2.76m x 2.05m Spacious room with wooden flooring. Neutral décor.
Bedroom Five: 2.99m x 4.99m Spacious room with wooden flooring. Neutral décor.
External: The property sits on a large, elevated site of approx. 5 acres. Enclosed with privacy trees and landscaped gardens. Large extending lawns, driveway to front and side of property with ample space for parking.
General: Block built. Single glazed wooden windows throughout with wooden exterior doors. Oil fired central heating.
Need some more information?
Fill in your details below and a member of our team will get back to you.
Mortgage Advice
Find the Right Mortgage for youWith hundreds to choose from, we're sure we have the right one for you.

