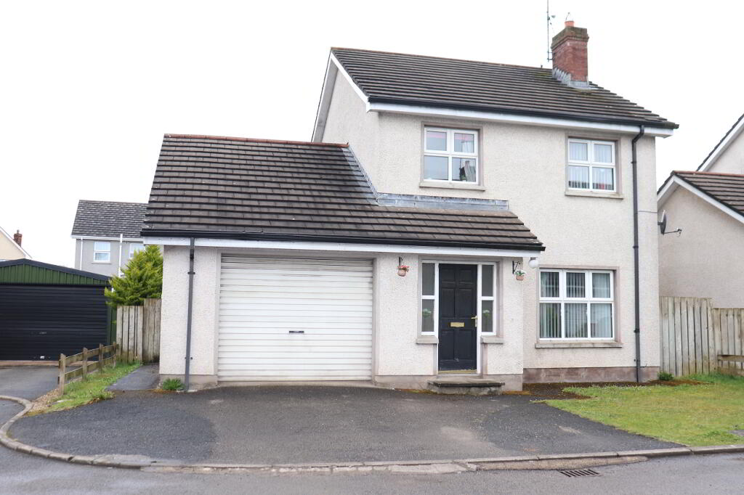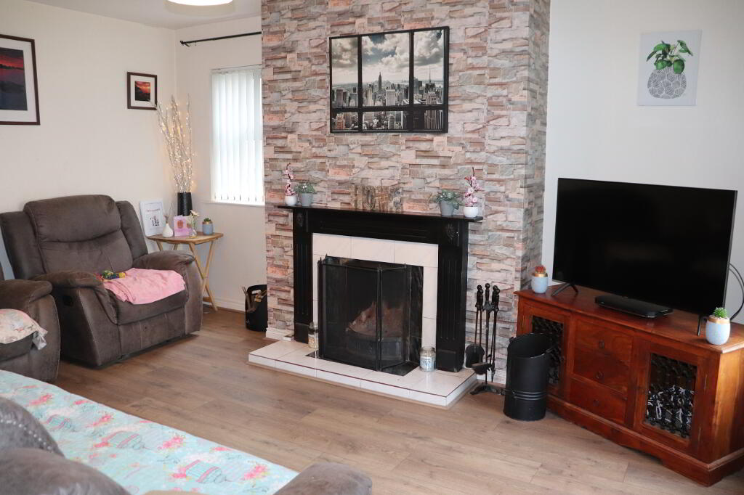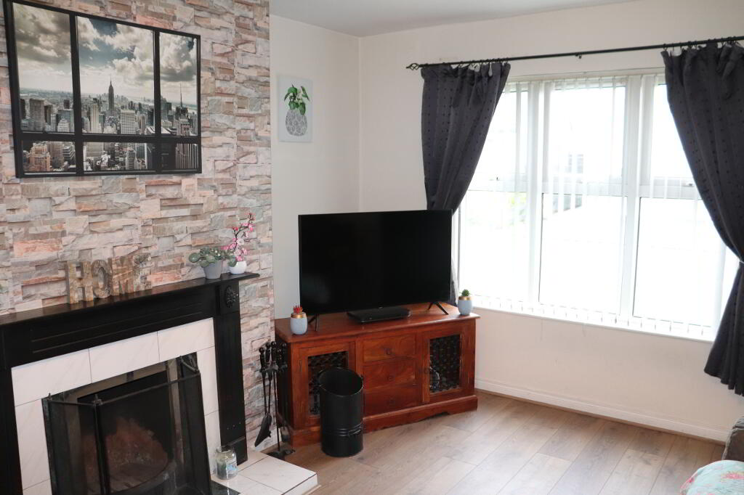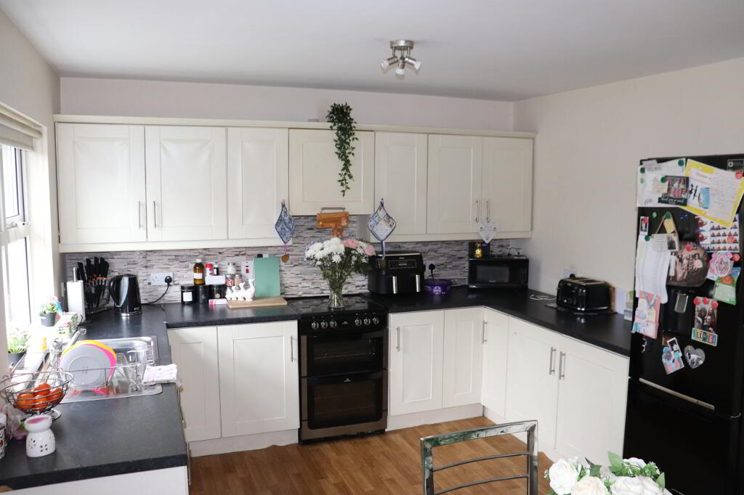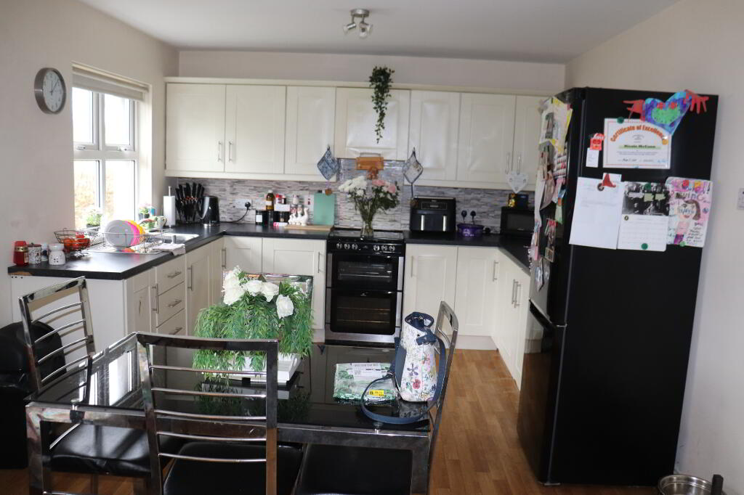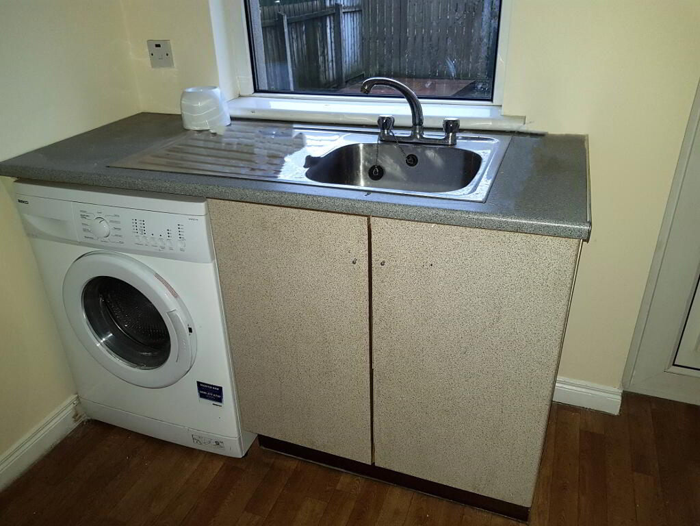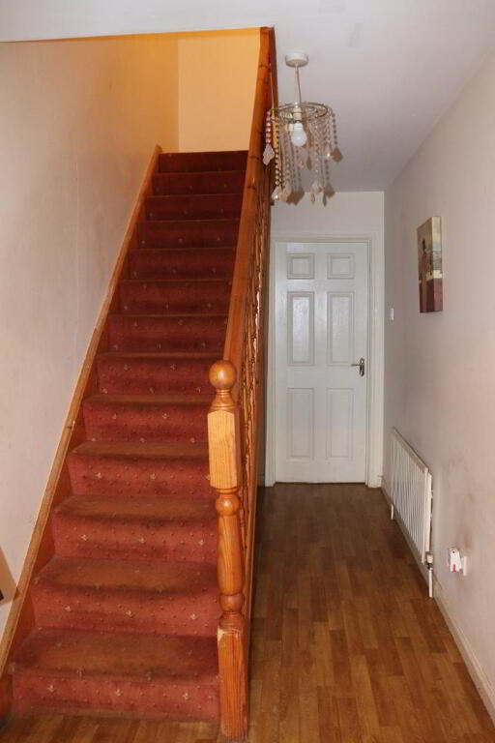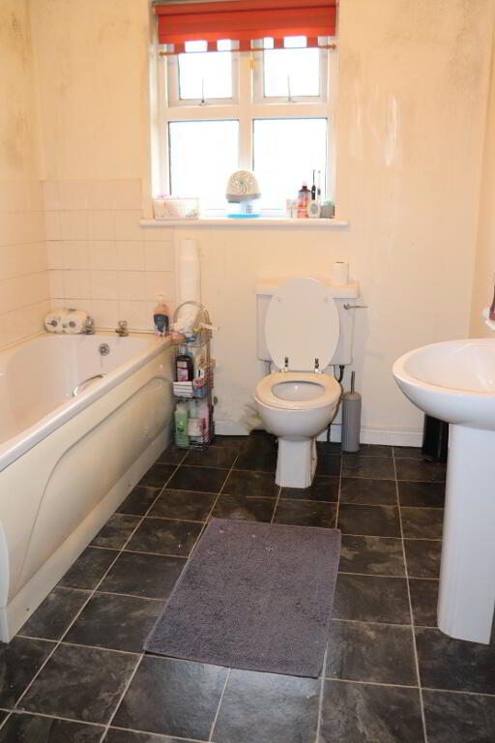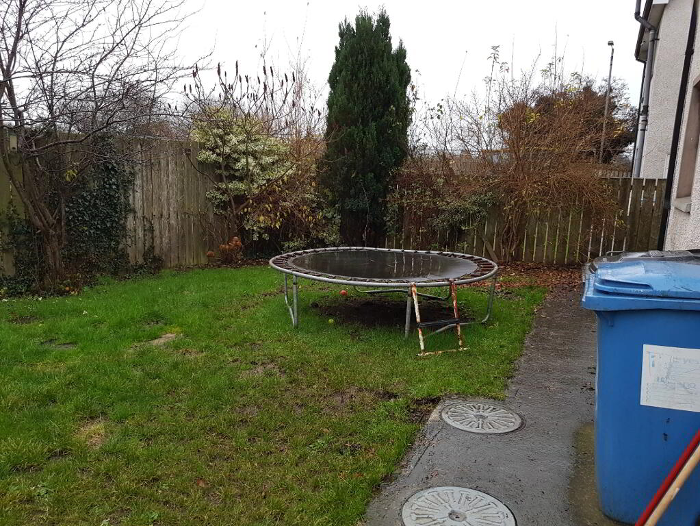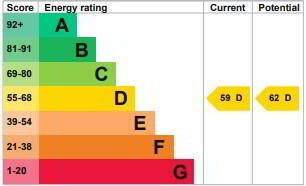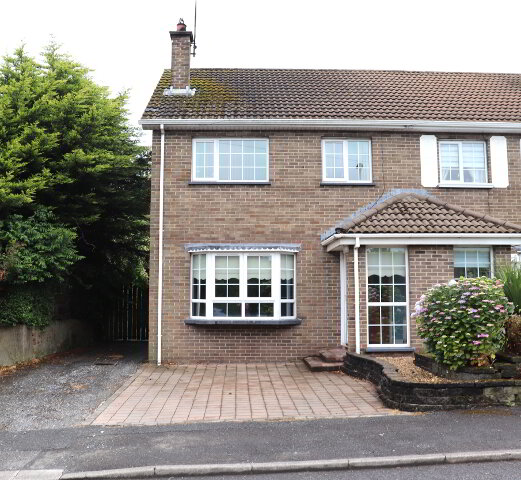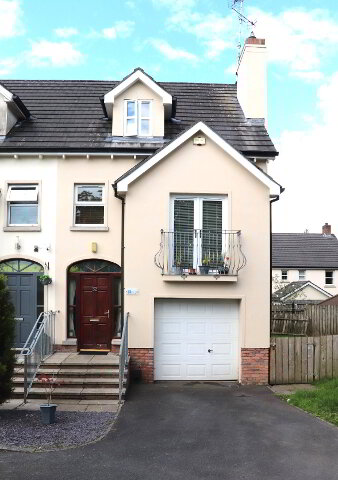This site uses cookies to store information on your computer
Read more
Key Information
| Address | 3 Moor Close, Coalisland |
|---|---|
| Style | Detached House with garage |
| Status | Sale agreed |
| Price | Asking price £140,000 |
| Bedrooms | 3 |
| Bathrooms | 2 |
| Receptions | 1 |
| Heating | Oil |
| EPC Rating | D59/D62 |
Additional Information
McGlone & McCabe bring to the open market for sale this 3 bedroom detached property with integral garage situated in Moor Close. The property boasts ample living space with a private garden to the rear. Located on the Moor Road, close to Coalisland town centre and a few minute's drive from the M1 Motorway, ideal for commuters. Suitable for first time buyers, home movers and investors. Viewing is highly recommended.
Ground Floor
Hallway: 4.6m x 1.8m Lino flooring. White doors and architrave throughout. Wooden staircase with carpet.
Living Room: 4.5m x 3.2m Laminate flooring, open fire with wooden surround, tiled hearth and inset. Vertical blinds
Kitchen: 5.6m x 3.5m High & low level units with stainless steel sink. Space for free standing cooker and fridge freezer. Lino flooring.
Utility Room: 2.5m x 2m Low level units with space for washing machine. Rear door access
W.C: 2m x 0.8m Two piece suite to include wash hand basin and W.C.
First Floor
Landing: 3.4m x 2.2m Carpet flooring. Shelved hotpress
Bathroom: 2.6m x2.2m Four piece suite to include shower, bath, wash hand basin & W.C. Half tiled walls and lino flooring.
Bedroom One: 4.2m x 3.3m Lino flooring, vertical blinds.
Bedroom Two: 3.3m 3.6m Lino flooring, vertical blinds
Bedroom Three: 2.4m x1.8m Carpet flooring
Garage: 5.7m x 3.6m Roller door, concrete flooring. Electricity supplied.
External: Tarmac driveway. Small garden area to front with enclosed garden area to rear.
General: OFCH, PVC double glazed windows throughout. Wooden front door with PVC rear door.
Need some more information?
Fill in your details below and a member of our team will get back to you.
Mortgage Advice
Find the Right Mortgage for youWith hundreds to choose from, we're sure we have the right one for you.

