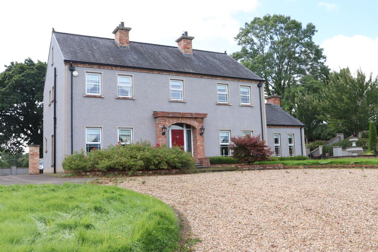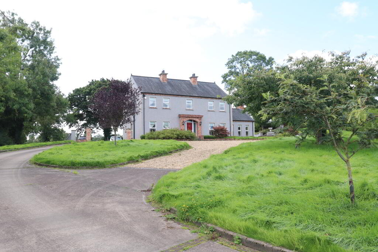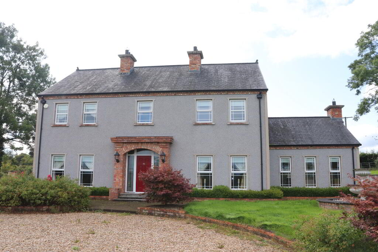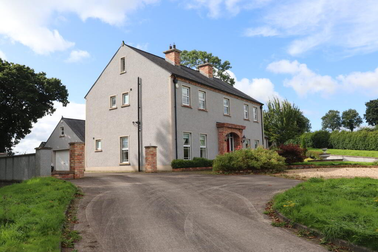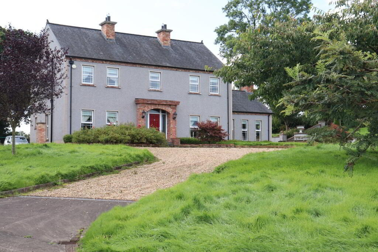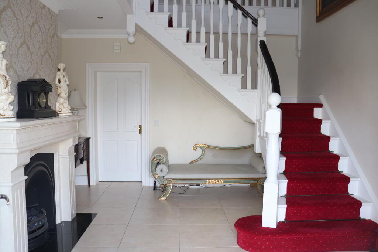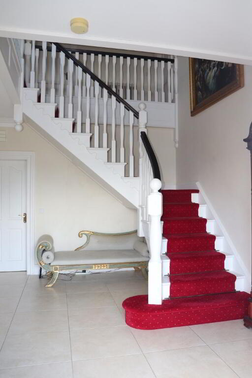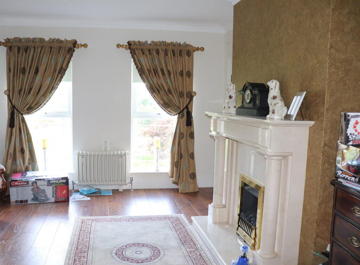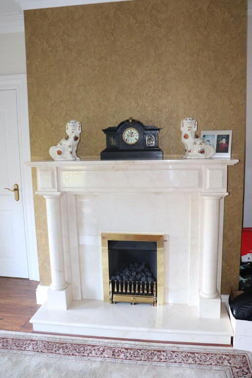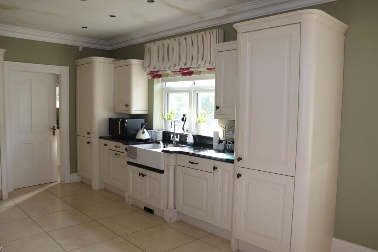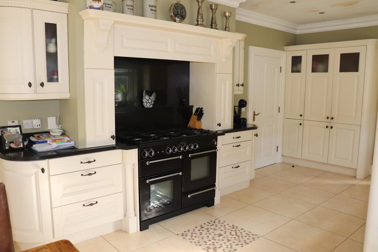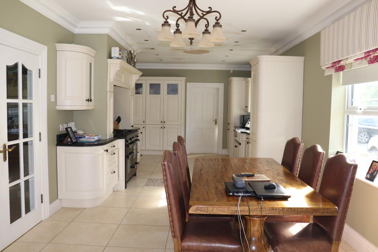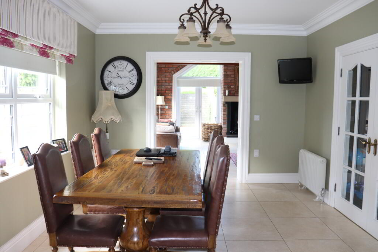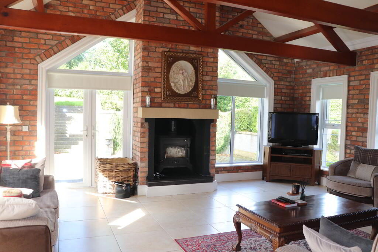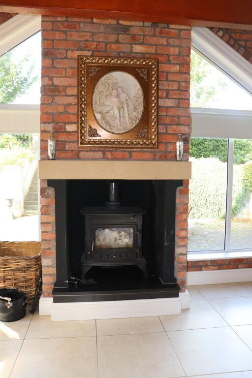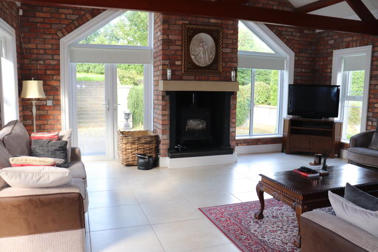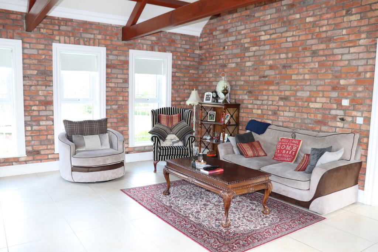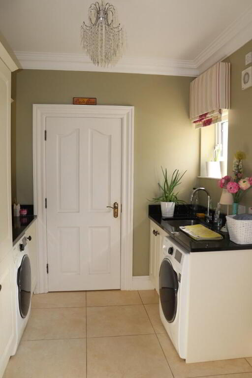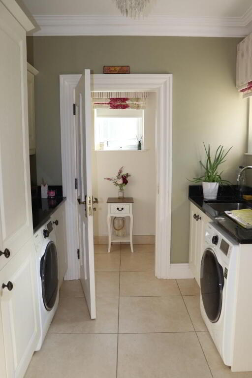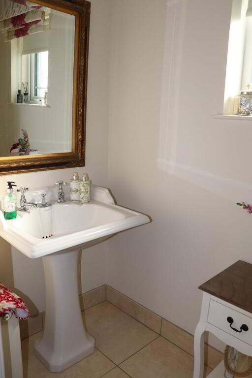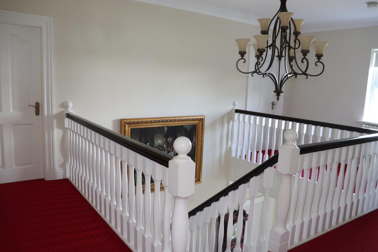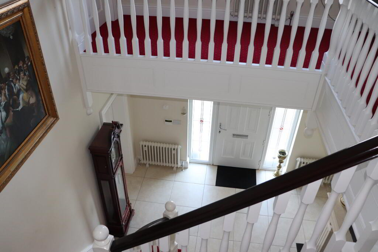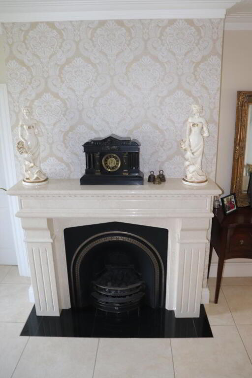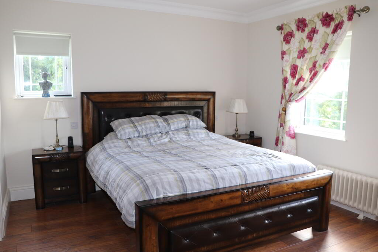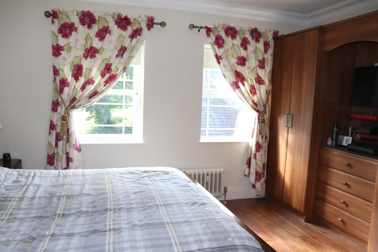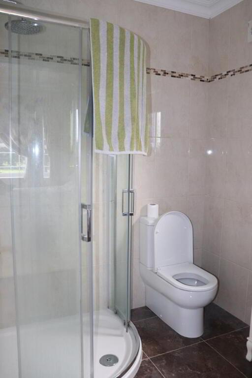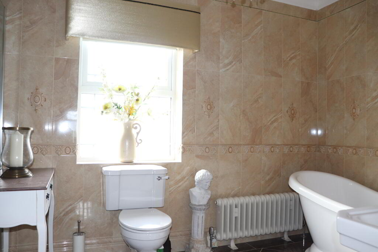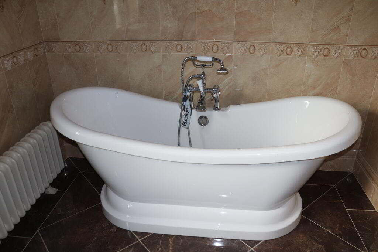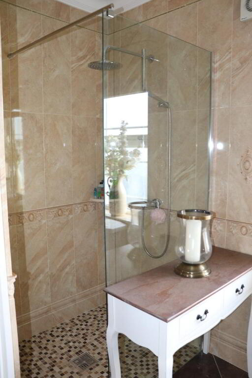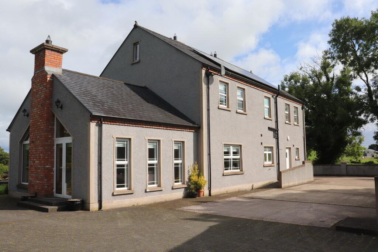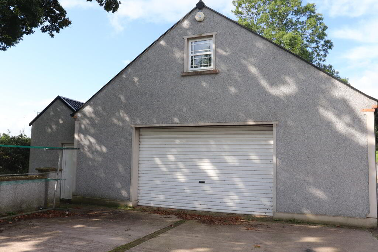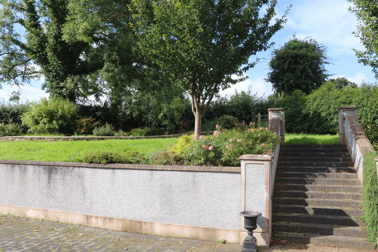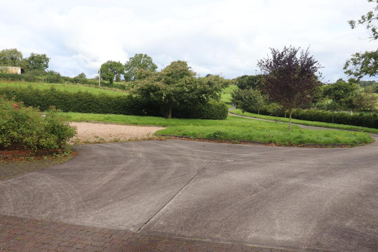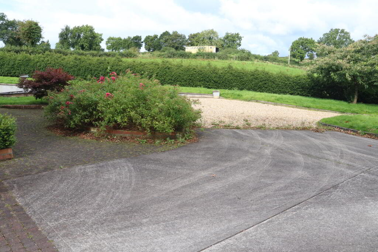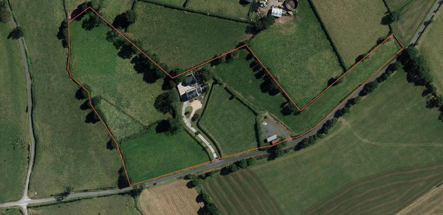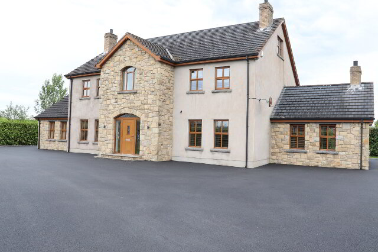This site uses cookies to store information on your computer
Read more
Key Information
| Address | 53 Dungorman Road, Killyman, Dungannon |
|---|---|
| Style | Detached House and Land |
| Status | Sold |
| Bedrooms | 3 |
| Bathrooms | 2 |
| Receptions | 3 |
| Heating | Oil |
| EPC Rating | C77/C77 |
Features
- Detached Two Storey with Garage
- Situated on 1 acre site in a Rural Area
- 9 Acres of Agricultural Land
- Three Bedrooms
- Three Reception Rooms
- Vacuum Beam
- Detached Garage
- Large Enclosed Privacy Gardens
- Ample Parking Spaces
- Solar Panels
- Dual Heating - Wood Pellets & Oil
- Viewing Strictly By Appointments Only
Additional Information
We are delighted to bring to the market for sale this stunning 3 bedroom, detached property with garage and 9 acres of agricultural land all for sale in the one lot. The property is situated in a well sought after location on an elevated site on the Dungorman Road on the outskirts of Killyman with lovely views of the countryside. This superb residence is well presented providing excellent living space throughout.
Rarely does the opportunity arise to purchase such a home in this area with so much to offer in the way of location, accommodation and additional land.
Viewings are very strictly by appointment only through McGlone & McCabe by contacting us on 02887746664.
Property Description
Entrance Hallway: 4.7m x 4.2m Spacious hallway with tiled flooring. Cream marble surround fireplace with cast iron inset and marble hearth. White doors and architrave throughout. White wooden staircase with mahogany railing & carpet leading to first floor.
Living Room: 6m x 4.2m Spacious room with wooden flooring. Open fire with cream marble surround. Roller blinds. Neutral decor.
Kitchen & Dining Area: 8.5m x 3.5m Cream wooden high and low level units with Belfast style sink. Granite worktops. Integrated fridge freezer, space for range cooker and integrated dishwasher. Tiled flooring. Roller blinds. Double french doors leading to reception room.
Sun Room: 5m x 6m Spacious open room with featured brick walls.Wooden beams. Brick built fire with stove. Tiled flooring with under floor heating. Patio doors leading to the side of property.
Reception Room: 5m x 4m Wooden floor. Electric fire with cream marble surrounding fireplace.
Utility Room: 3m x 2.2m High and low level cream units with granite worktop. Space for washing machine & tumble dryer. Rear door access.
W.C: 2.5m x 1m Two piece suite to include wash hand basin & W.C. Tiled flooring.
First Floor
Landing: 6m x 4m Carpet on landing to match stairs. White doors and architrave throughout.
Family Bathroom: 4.1m x 2.5m Four piece suite to include shower, free standing bath, wash hand basin & W.C. Fully tiled walls and fully in neutral decor.
Master Bedroom: 4.2m x 3.6m Spacious room with laminate flooring. Ensuite: 2m x 2.2m Three piece suite to include shower, washing hand basin & W.C. Dress Room off the main bedroom.
Bedroom Two: 4m x 4m Spacious room with laminate flooring. Roller blinds
Bedroom Three: 4.1m x 4.5m Spacious room with laminate flooring. Built in wardrobe space. Roller blinds.
Garage: 8.5m x 10m Fitted with alarm system, electrical roller door and W.C.
External: The property sits on a large, elevated site of approx. 1 acre. Enclosed with privacy trees and landscaped gardens. Large extending lawns, concreted driveway with area to front laid out in stone. paved area to front and side of property. Ample space for parking to front and rear.
General: Dual heating system in place (wood pellet burner & oil). PVC double glazed window throughout. PVC exterior doors and rainwater goods.
Need some more information?
Fill in your details below and a member of our team will get back to you.
Mortgage Advice
Find the Right Mortgage for youWith hundreds to choose from, we're sure we have the right one for you.

