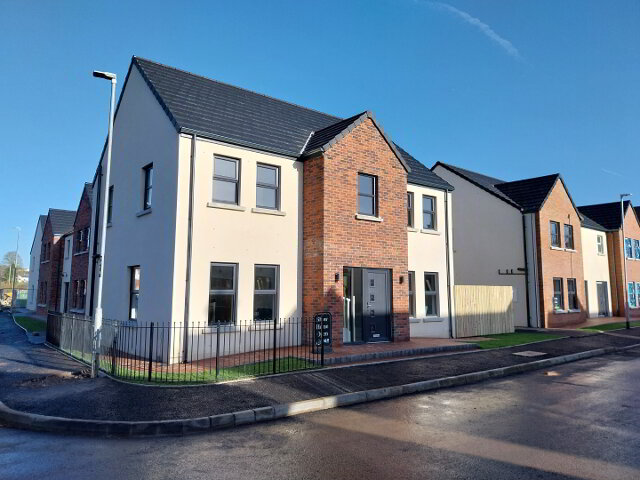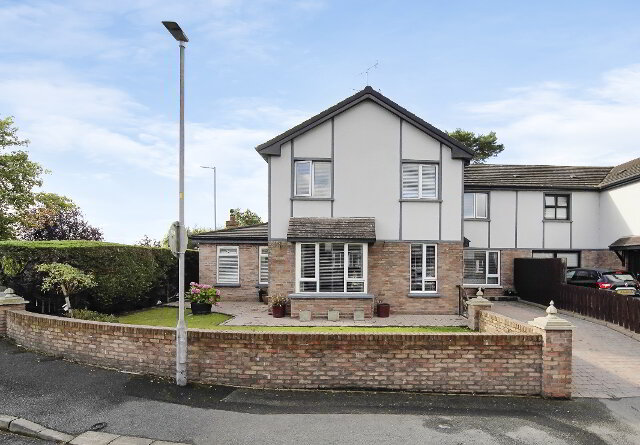This site uses cookies to store information on your computer
Read more
Key Information
| Address | 86a Stewartstown Road, Coalisland, Dungannon |
|---|---|
| Style | Detached House with garage |
| Status | Sold |
| Bedrooms | 4 |
| Bathrooms | 3 |
| Receptions | 1 |
| Heating | Oil |
| EPC Rating | C78/C79 |
Features
- Detached property
- Four spacious bedrooms
- Three bathrooms
- Enclosed private garden to rear
- Ample off street parking
- OFCH
- New oil burner recently fitted
Additional Information
McGlone & McCabe are thrilled to present this fantastic four-bedroom detached home on Stewartstown Road. This beautifully presented property boasts spacious living areas, including a large kitchen perfect for family meals and a bright dining area for entertaining. With four generously sized bedrooms, there's plenty of room for everyone to enjoy their own space.
Outside, you’ll find ample parking for multiple vehicles, plus a lovely garden at the side and rear—ideal for outdoor relaxation or playtime with the kids!
Perfectly situated within walking distance to local shops and schools, this home is an excellent choice for families and professionals alike.
Don’t miss your chance to experience this wonderful family home! We recommend early viewing to truly appreciate everything it has to offer. Book your appointment today!
GROUND FLOOR
ENTRANCE HALLWAY: Spacious opening hallway finished with solid wooden flooring. Mahogany doors and architrave throughout. Mahogany open staircase leading to first floor. Storage cupboard.
LIVING ROOM: 5.7m x 4.5m Spacious room finished with solid wooden flooring. Open fire with mahogany surrounding marble hearth and tiled inset. Sliding doors leading to patio area.
KITCHEN AND DINING AREA: 5.8m x 4m High and low level unit with stainless sink. Integrated oven & hob, free standing dishwasher and fridge freezer. Dual stove burner. Floors finished with tiled flooring. Sliding doors leading to patio area.
FAMILY BATHROOM: 3.7m x 2.7m Three piece suite to include corner bath, wash hand basin and W.C. Partially tiled walls. Floor finished with tiled flooring. Access to hot press.
UTILITY ROOM: 1.8m x 2.5m Low level units with stainless steel sink. Space for white goods. Rear door access.
BEDROOM ONE: 3.5m x 3.4m Spacious room finished off with solid wooden flooring. ENSUITE: Two piece suite to include wash hand basin and W.C. Plumbed and space for shower. Half tiled walls with flooring finished off with tiles.
FIRST FLOOR
LANDING: 4m x 2.2m Carpet flooring to match carpet on open stairs. Storage cupboard.
FAMILY BATHROOM: 3.3m x 2.2m Three piece suite to include power shower, wash hand basin & W.C. Fully tiled walls and flooring finished with tiles.
MASTER BEDROOM: 5.7m X 2.7m Spacious room finished with carpet flooring. Sliderobes to each side of the room.
BEDROOM THREE: 5.1m x 3m Spacious room finished with carpet flooring.
BEDROOM FOUR: 5.1m x 2.7m Spacious room finished with laminate flooring.
GARAGE: 3.8m x 5m Concrete flooring with rear door access. Roller door access to front. Electricity supplied to garage.
EXTERNAL: This property offers ample parking to front and side. Small landscaped garden to front with enclosed garden area to rear with paved patio area. Rear of the property is enclosed by high fencing and hedging offering privacy. Covered working area to rear with electricity supply.
Need some more information?
Fill in your details below and a member of our team will get back to you.
Mortgage Advice
Find the Right Mortgage for youWith hundreds to choose from, we're sure we have the right one for you.


































